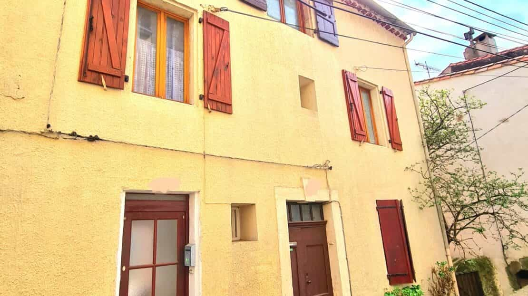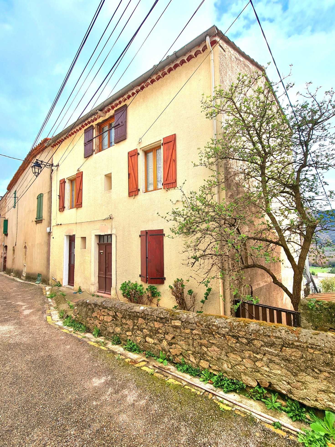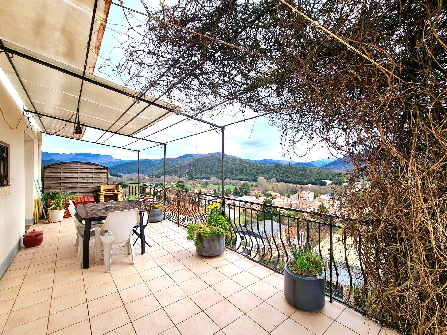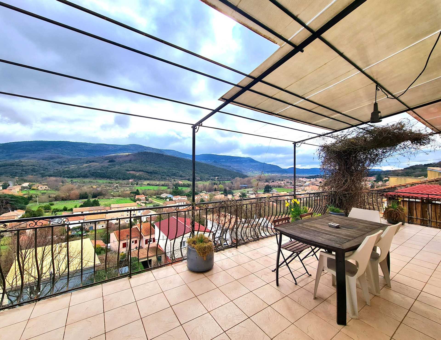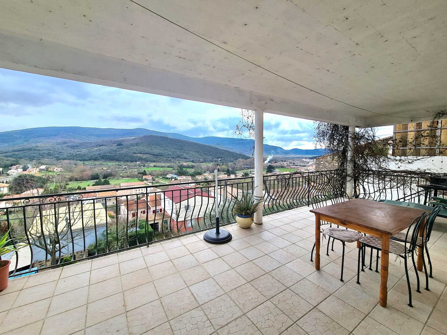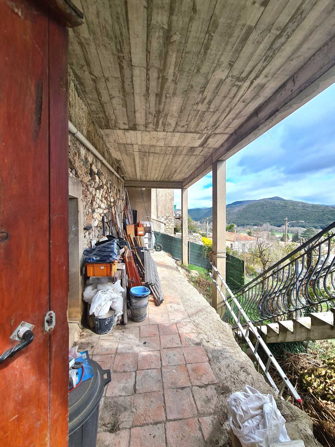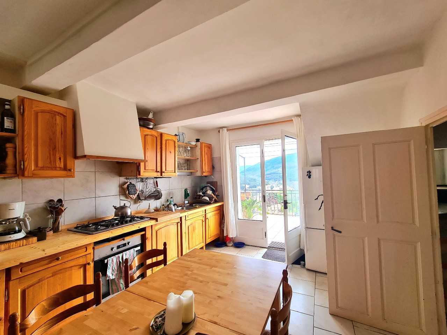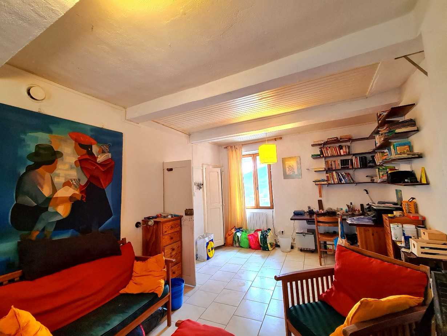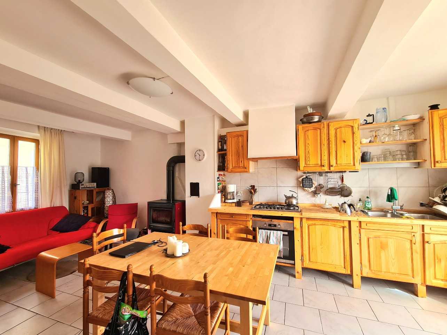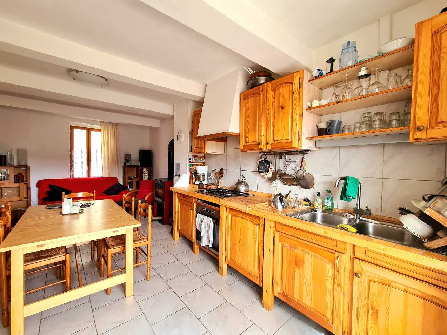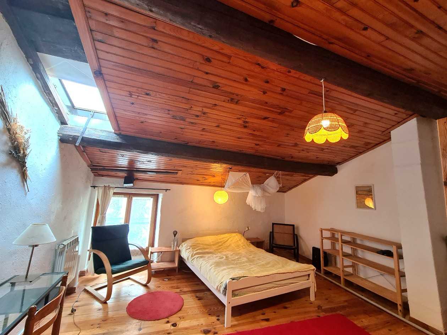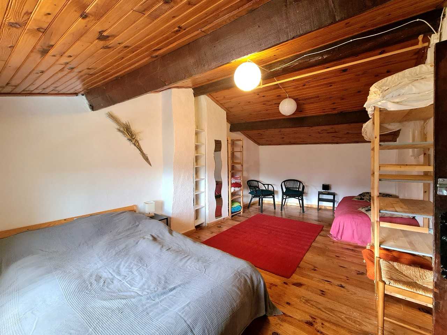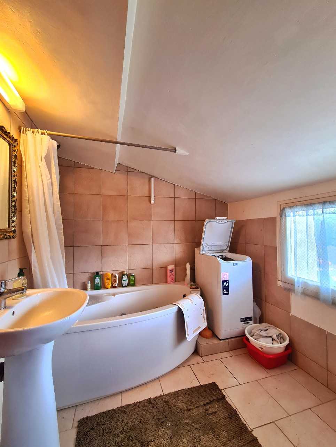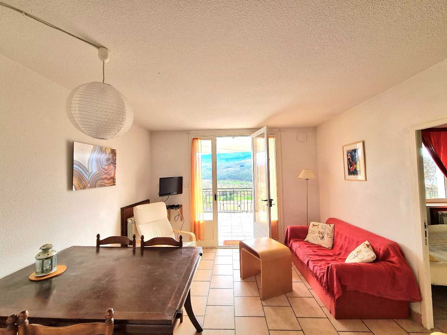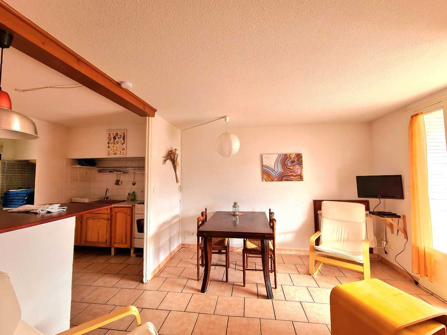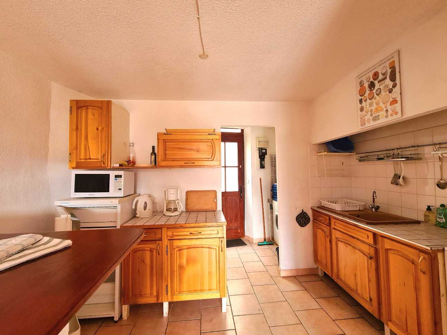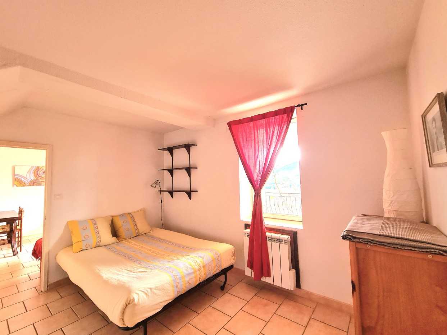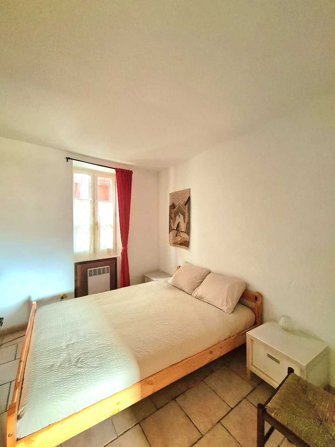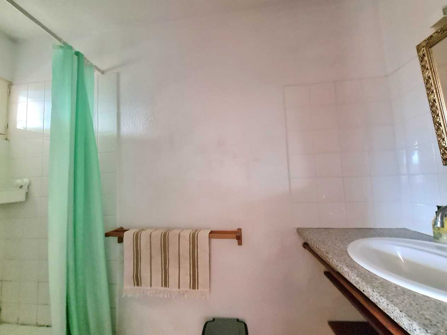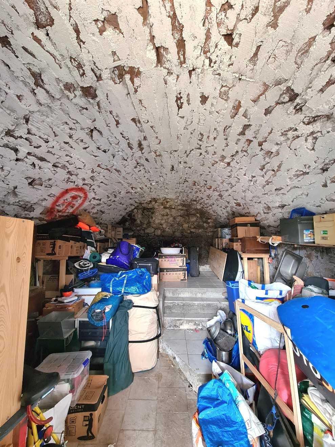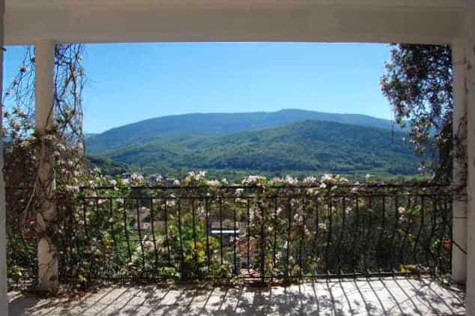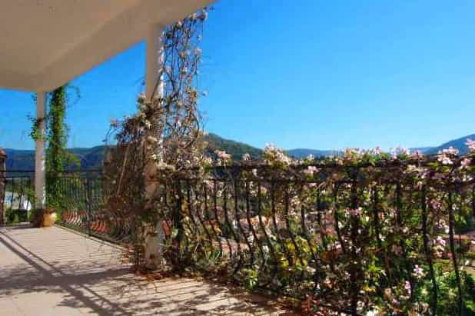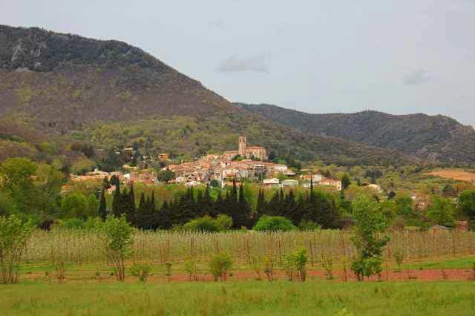σπίτι αγορά σε Bedarieux, Occitanie
Village with all shop, in the heart of the Natural Park of Languedoc, located at 15 minutes from Bedarieux, 18 minutes from the Avene lake and 1h from the beach ! Pleasant village house with 100 m2 of living space offering 2 bedrooms, a lounge, open kitchen and dining room, a bathroom and a superb terrace of 30 m2 with beautiful views on the hills. Plus an independent gite of 45 m2 sold fully furnished offering a lounge, dining room, open kitchen, 2 bedrooms, a washroom and a superb covered terrace of 25 m2 with beautiful view ! There are also 2 vaulted cellars with the possibility to create another terrace. Quiet location ! Some steps down the house = 2 vaulted cellars of 20 m2 and 25 m2 with an outside space of 40 m2 (with possibility to create a terrace). House of 100 m2 Ground = Hall of 1m2 with staircase going to the 1st. 1st = Hall of 1m2 + lounge of 22.04 m2 + dining room of 23.63 m2 with open equipped kitchen (gas hob, electric oven, fridge, lower and higher units, working plan, double sink, wood burning stove) and access to the terrace + WC of 2 m2 with wash hand basin (access lounge). 2nd = Hall of 1.92 m2 + bathroom of 5.34 m2 (bath and sink) + bedroom of 19.51m2 + large bedroom of 22.91 m2. Independent gite of 45 m2 (just next to the house) Ground = Hall/laundry area of 2.51m2 + WC of 1m2 + kitchen of 7.15 m2 (lower and higher units, sink, gas hob, fridge, bar) + lounge/dining room of 11.84 m2 with access to the terrace + bedroom of 10.20 m2 + en suite washroom of 2.96 m2 (shower and basin unit) + adjoining bedroom of 9.15 m2. List of included furniture = Washing machine + dining table with 6 chairs + 2 small tables + sofa 2 seats + chest of 5 drawers + shelf + 2 beds for 2 people + exterior table + 4 chairs + 2 sunbeds. Exterior = 2 superb terraces, one of 25 m2 and a second of 30 m2, with beautiful views on the hills + possibility to create another terrace on the cellar level. Extras = Wood burning stove + electric heating + wooden shutters + double glazing + main sewage + roof is in good condition + annual land tax of 1344 € + few cosmectic refreshments required. The prices are inclusive of agents fees (paid by the vendors). The notaire's fees have to be paid on top at the actual official rate. Information on the risks to which this property is exposed is available on the Geo-risks website: georisques. gouv. fr Property Id : 40445 Bedrooms: 4 Bathrooms: 2 Reference: BB176000EB Other Features Immediately Habitable Latest properties Outside space Rental Potential Terrace HF Ref: 156361 Property Type: Village house Condition: Ready to move in Property Setting: Village Bedrooms: 4 Bathrooms: 2
