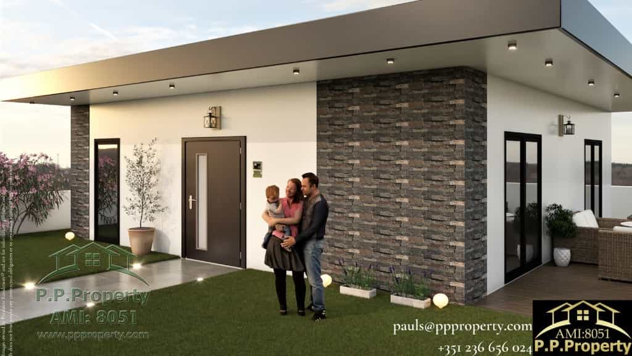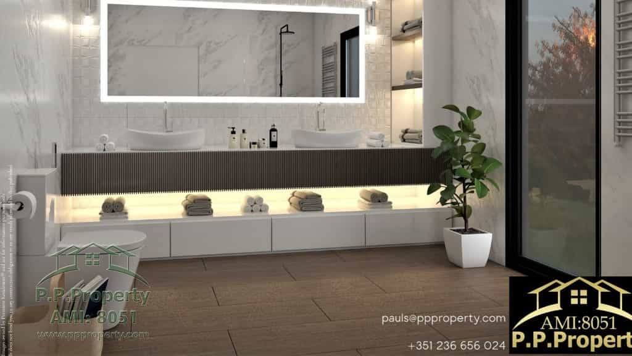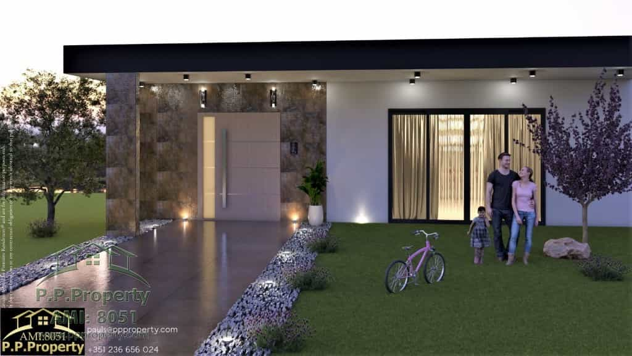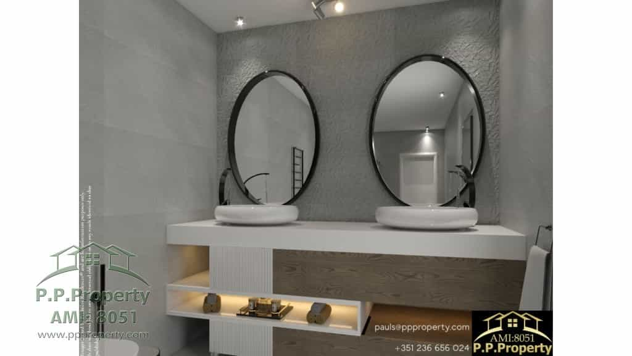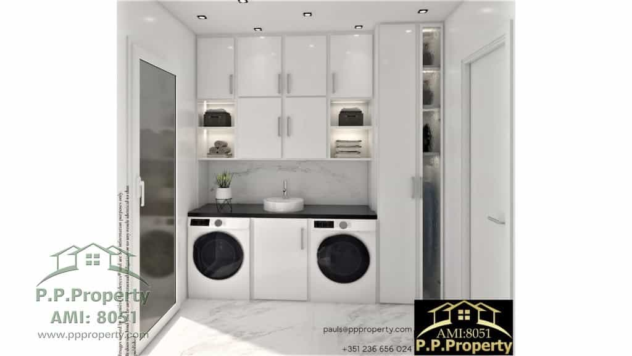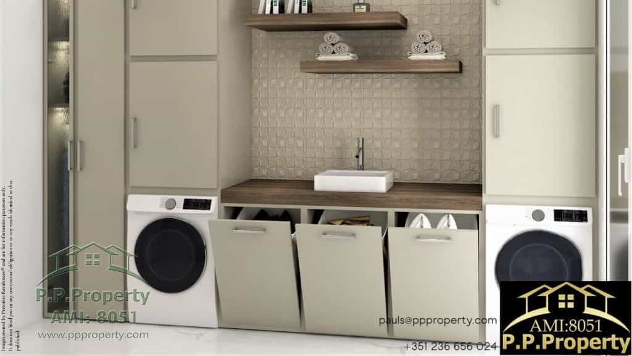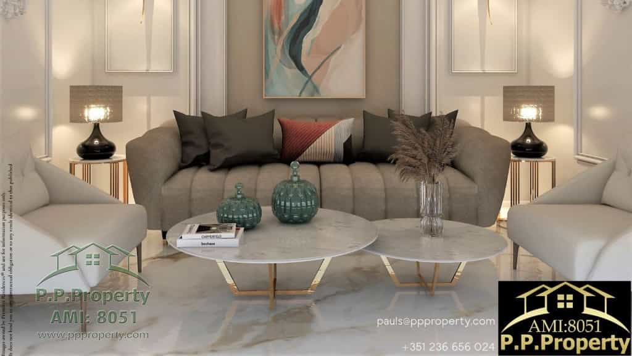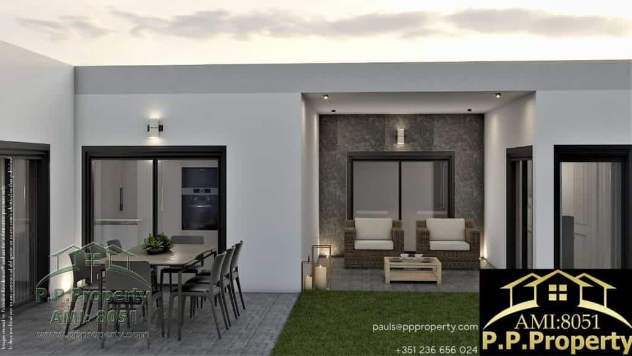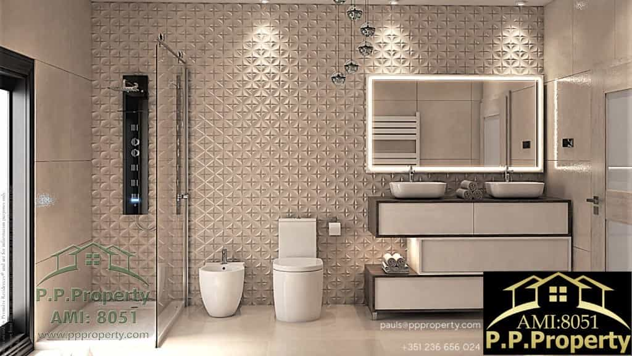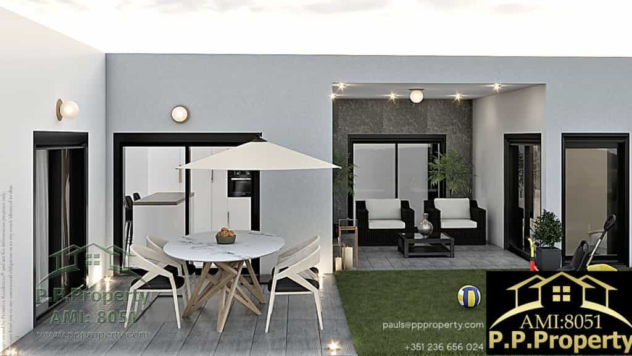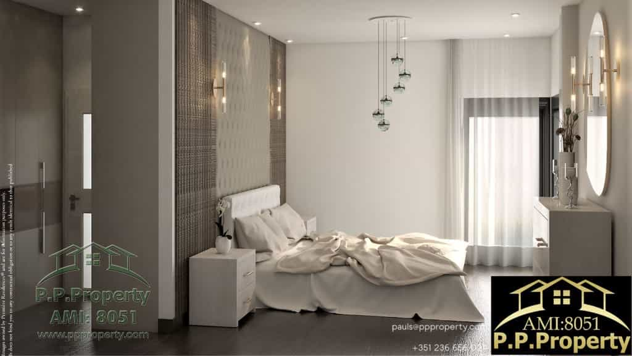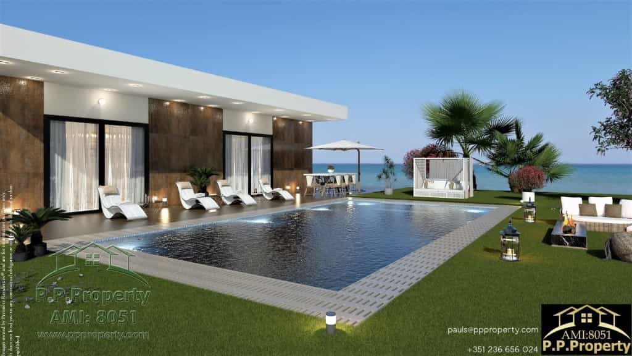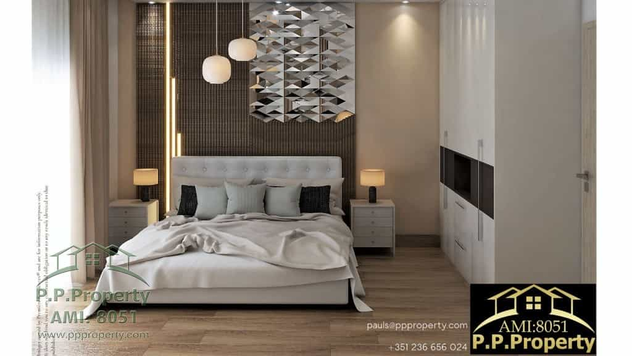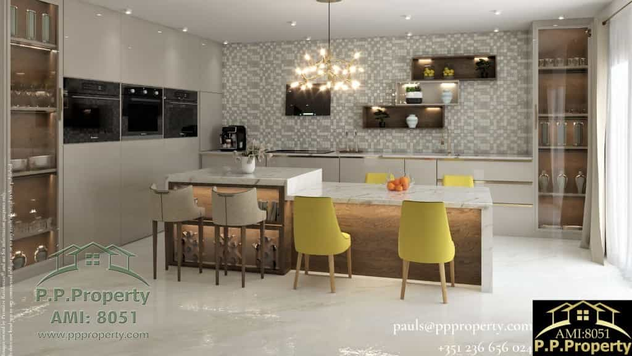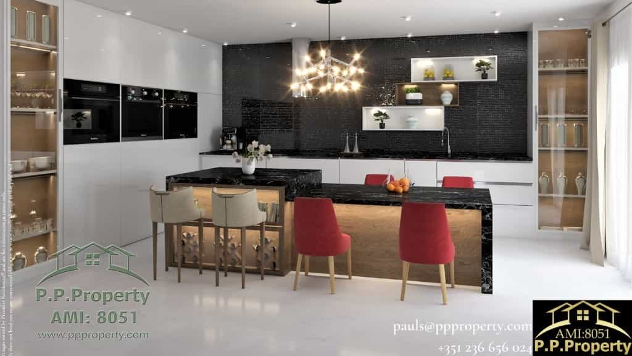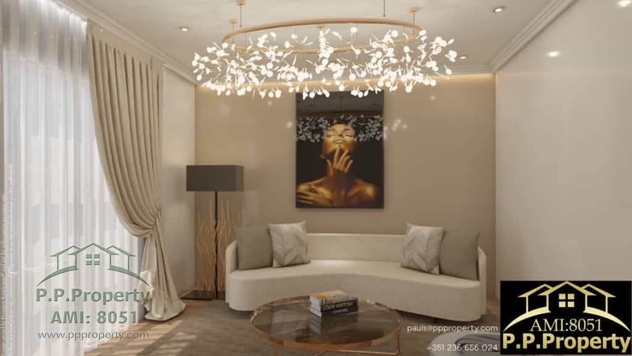σπίτι αγορά σε Alvaiazere, Λεϊρία
With high levels of insulation, quality windows and technology that helps you save money, this turnkey building solution is the future. We can build these houses in just a few months, and not only do you save money, but you can have a brand new home with far less environmental impact than traditional methods. The price includes everything from your fully fitted kitchen with all white goods to the bathrooms you move in and start living. The pictures in this advert show the wide variety of finishings and styles you can choose from, watch the video for the entire layout of this offer. Be sure to contact us now and get started. So what is this offer exactly? A one-bedroom property with 65m2 of space. An open-plan kitchen/diner/lounge gives that feeling of space and inclusion. Price €99,000 without IVA €121,770 including IVA. This offer is a turnkey solution: * The kitchen will be furnished and equipped with quality appliances. * A fully equipped laundry room. * The Bedroom includes a built-in wardrobe, and a full bathroom is just across a small hallway. There will never be any need for you to feel alone in this process! Because from the start of your project to the realisation of your dream, we will oversee everything along the way. You can be involved with the design of your home if one of our off-the-peg solutions is different from what you want; once we quote a price, that is what you will pay. So how does that work? Some of the phases below will not be necessary if you choose the off-the-peg design. Phase one: Construction feasibility control includes; Terrain analysis; can the land plot of your choice be used? PDM analysis; do the local authorities permit this construction? Contact the authorities to understand the requirements fully. Phase two: Acknowledgement of the Customers wishes; Transformation of desires in plan and elevation; Customer Validation; Establishment of the initial budget; Phase three: Complete process preparation for delivery to the authorities; Support and assistance from city council entities; A follow-up to obtain approval from city council entities (without commitment to results); Phase four: Engineering process development - specialities; Delivery and follow-up of the process with the city authorities; Purpose Obtaining the Construction License (without commitment to results); Phase five: Construction Carry out what was planned and authorised by the authorities; Phase six: Certification The objective is to ensure no deltas between the planned and the realised. Objective: the final certification of the house to obtain the habitation licence. Contact us now for more information. Bedrooms: 1 Bathrooms: 1 Furnished House 65 sq. m Land Size m2: - Floor: 0 / 1 Year built: - PR-001 Save Print Contact Bedrooms: 1 Bathrooms: 1 Furnished House 65 sq. m Land Size m2: - Floor: 0 / 1 Year built: - PR-001 Save Print Contact
