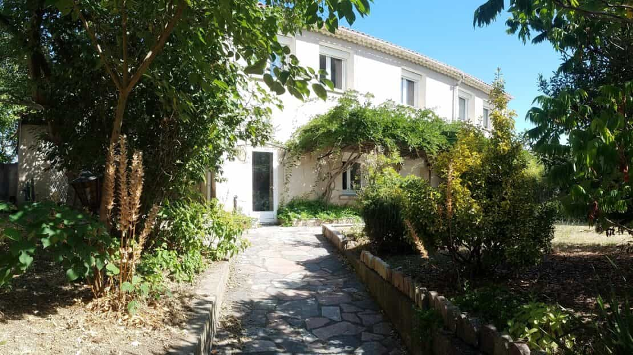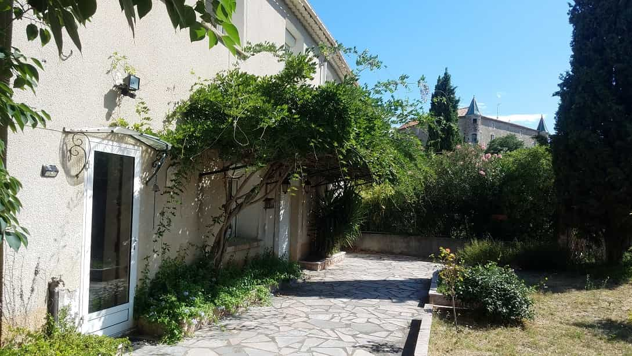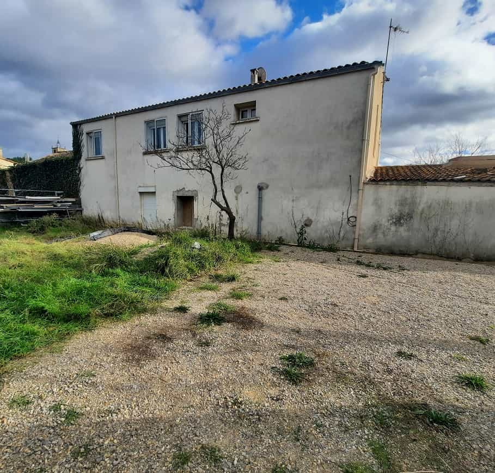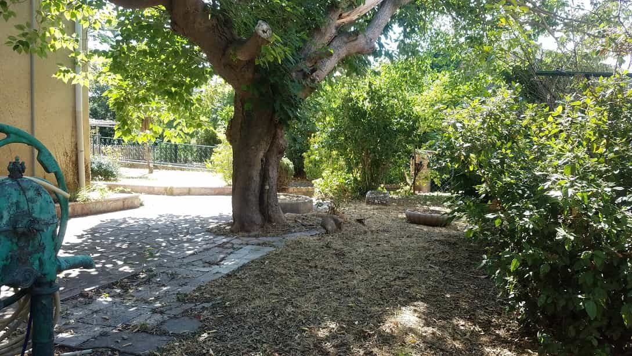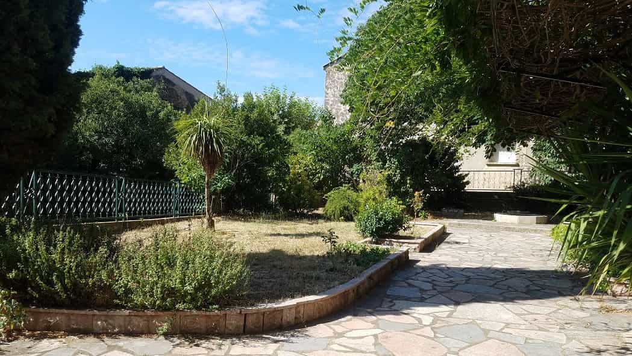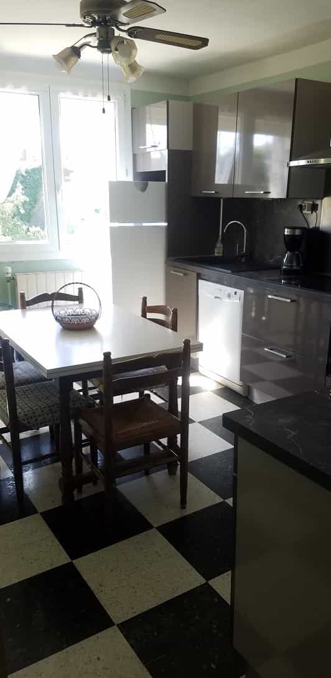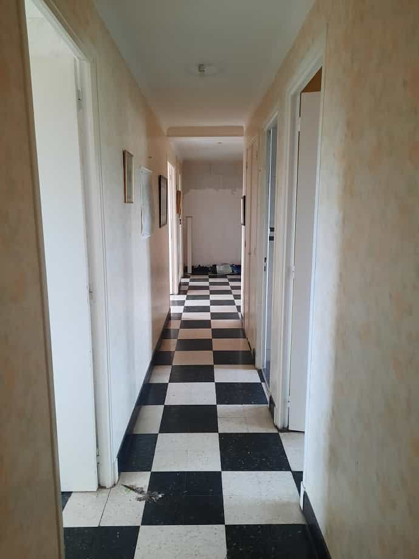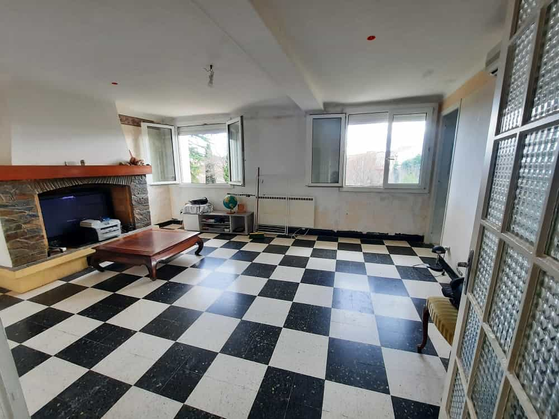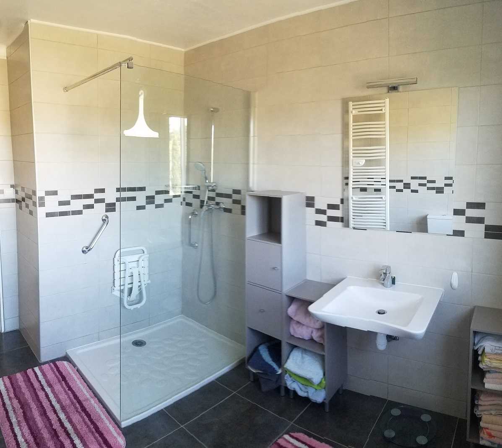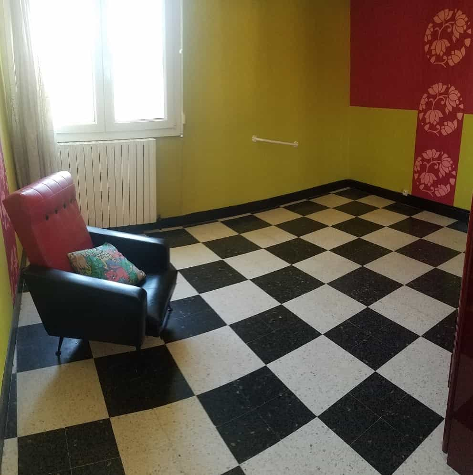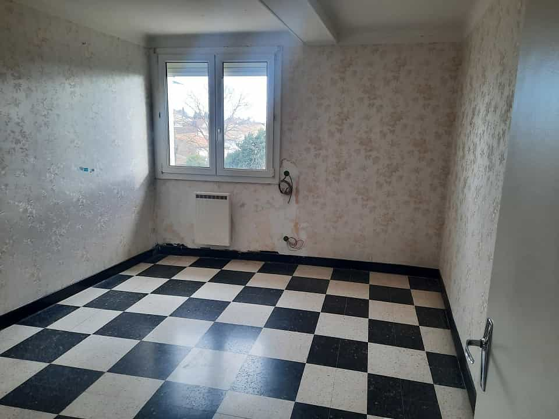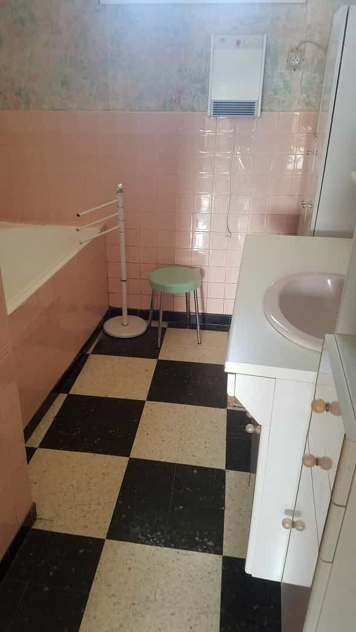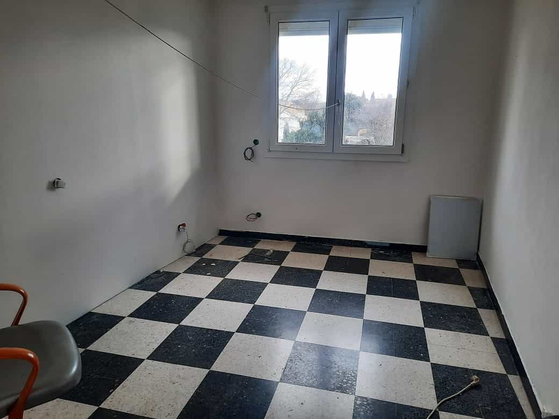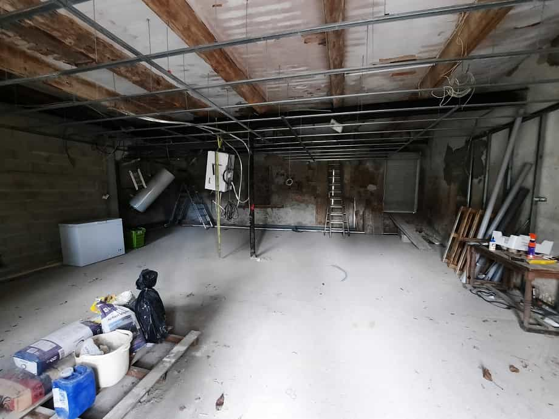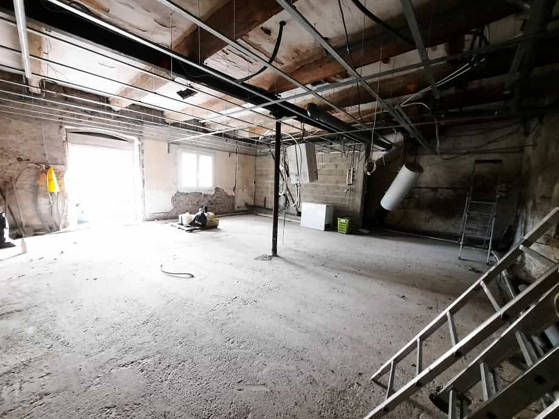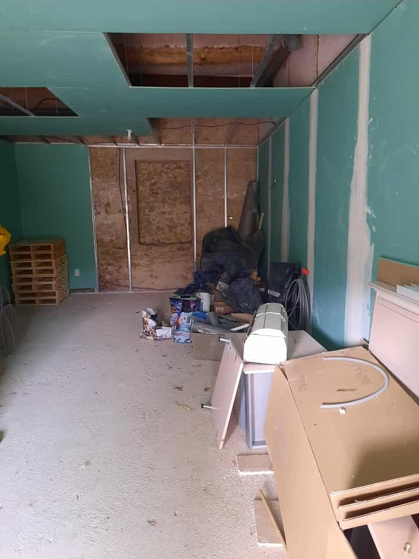σπίτι αγορά σε Lieuran-les-Beziers, Occitanie
Village with all shops, schools, restaurants and cafe, primary school, 20 minutes from Beziers, 20 minutes from Pezenas and 30 minutes from the sea. Former stone home with 120 m2 of living space on the 1st floor of the property including 4 bedrooms plus on the ground floor a garage of 36 m2 and a workshop of 75 m2 that could be converted into an independent accomodation with its own garden of 260 m2 located at the back of the house (a planning permission has been accepted). The accomodation on the 1st floor of the property would keep it own private front garden of 340 m2 with a garden shed. Ground = Entrance hall of 10 m2 + garage of 36 m2 + workshop of 75 m2 with access to the back garden. 1st = Hall of 13 m2 + dining room of 22 m2 with fireplace + equipped kitchen of 9 m2 (upper and lower units, sink, hob, oven and fridge) + 4 bedrooms of 10 m2, 12 m2, 13.2 m2 and 14 m2 + washroom of 8 m2 (wc, washbasin and shower) + bathroom of 5 m2 (bath and washbasin) + wc. Exterior = Front garden of 340 m2 with garden shed + back garden of 260 m2 (with an independent access to the street and electric gate) + well. Sundry = Heating system to forsee, strong refeshments on the 1st floor and renovation on the ground floor to foresee (minimum of 50 000 €) + annual land tax of about 800 € + double glazing and electric rolling shutters + roof and insulation redone in 1996. Price = 249.000 € (Excellent potential !) The prices are inclusive of agents fees (paid by the vendors). The notaire's fees have to be paid on top at the actual official rate. Information on the risks to which this property is exposed is available on the Geo-risks website: georisques. gouv. fr Property Id : 38526 Price: 249,000 € Bedrooms: 4 Bathrooms: 2 Reference: LL249000E Other Features Latest properties Outside space Private parking/Garage Renovation required Rental Potential With Land/Garden
