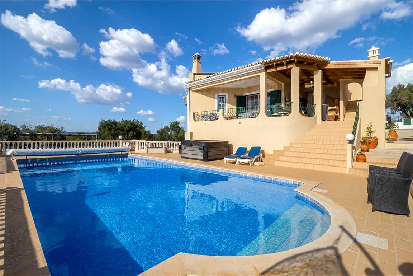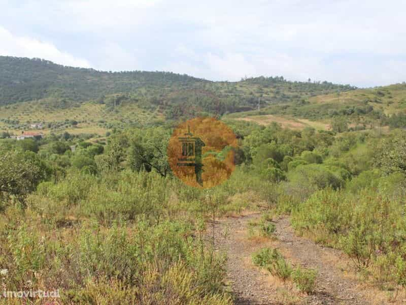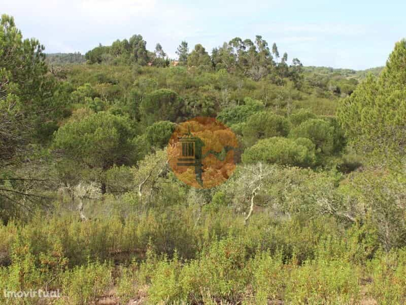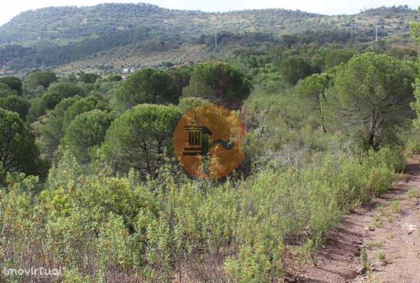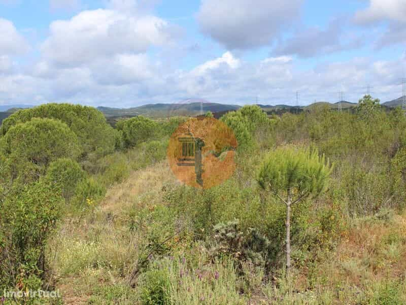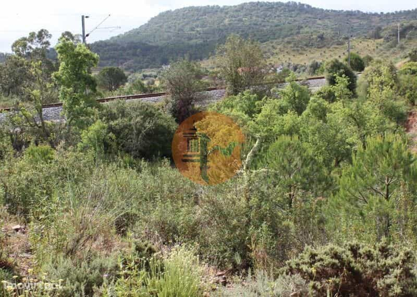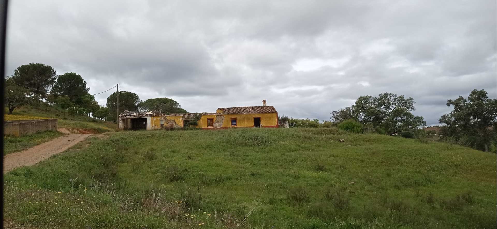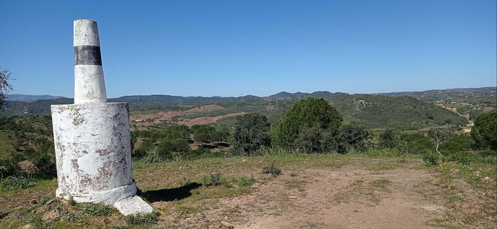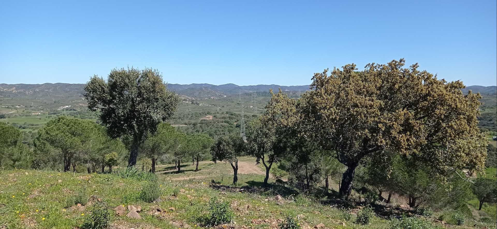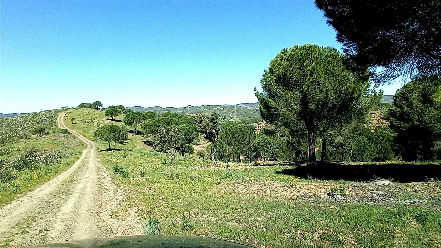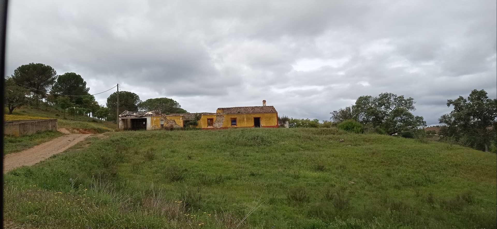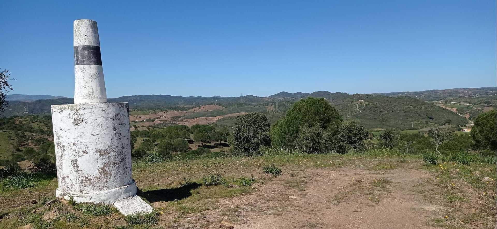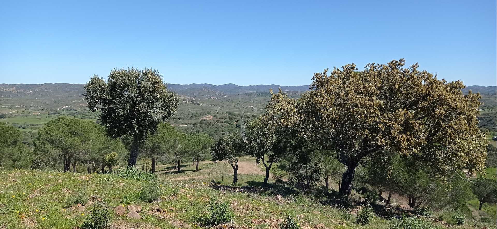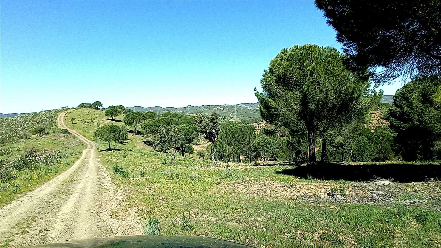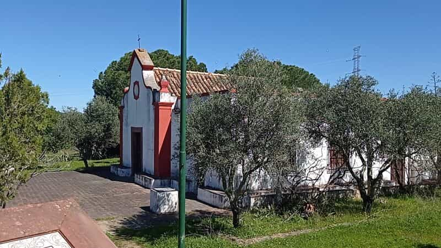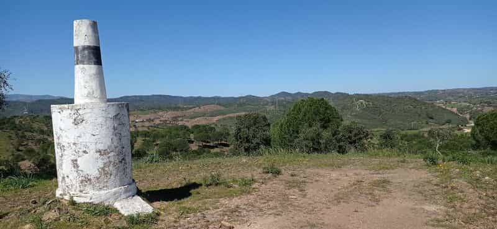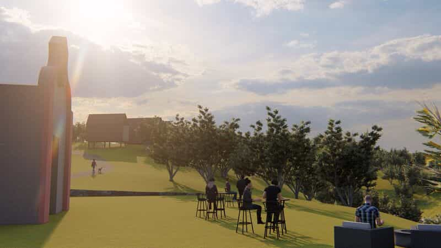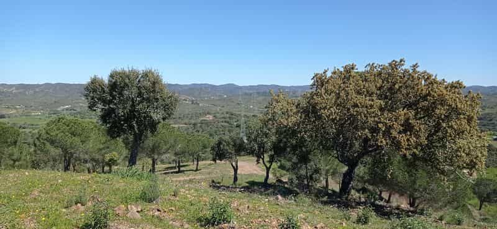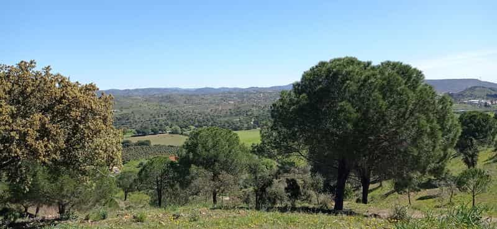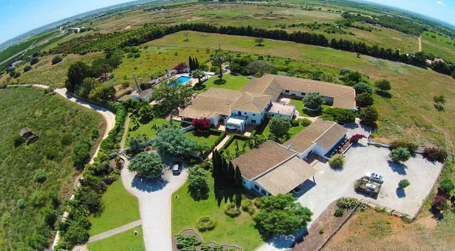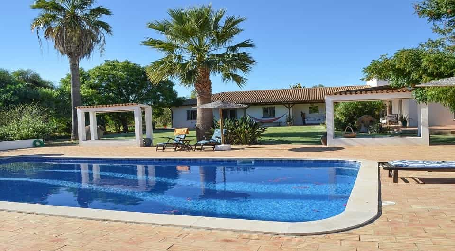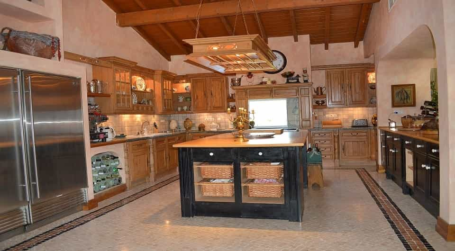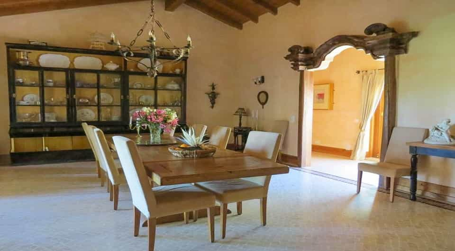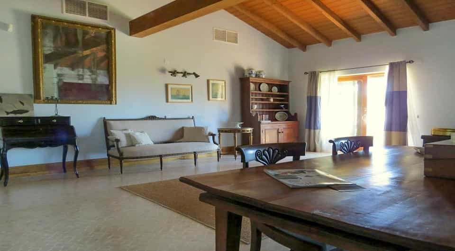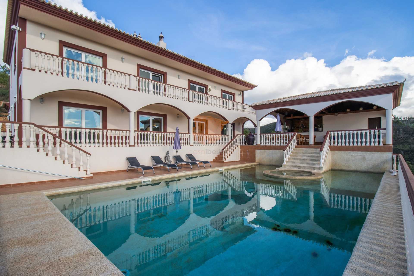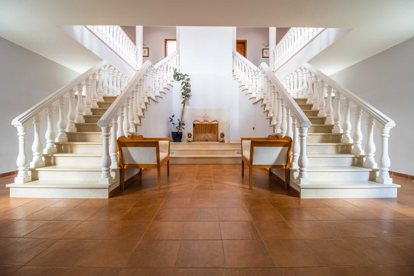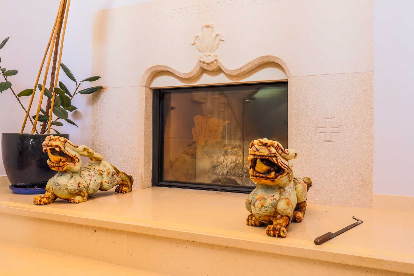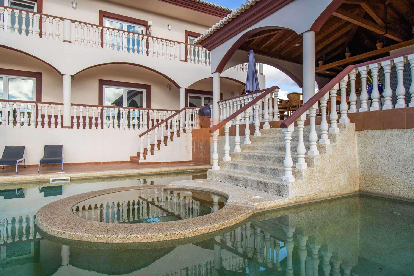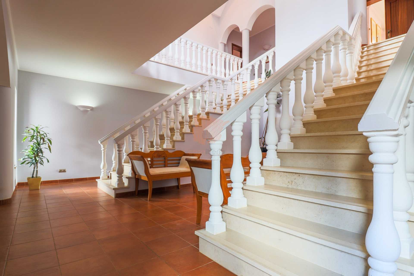σπίτι αγορά σε Silves, Φαραώ
Fantastic villa with panoramic views centred on a large plot with a beautiful 12 x 6M pool, as well as a large roof terrace and surrounding garden areas. 5 minutes from the medieval and cultural town of Silves, 20 mins from the beaches, close to golf courses and 45 minutes from Faro Algarve airport. The villa is approached via a tarmac road and a short flat track. The villa greets you with a stone clad entrance with automatic electric gates leading through to a beautiful Calcada driveway up to the villa and large Calcada parking area with a a€Whale taila€ twin carport. The land area on the left of the driveway has been sown with native wild plant seeds. This stunning villa is situated in an elevated south-westerly position with a fantastic far reaching views of the countryside, Monchique, and on clear days, a view of the sea adds even more beauty to the panorama. The villa is further enhanced by the beautiful surrounding gardens with an abundance of mature olive trees, carobs, plants and succulents. Upon entering the villaa€s hallway, you have access to an area where you can hang coats and store shoes. A double door on the right accesses the main living area with a newly installed large open plan kitchen, with island and all new appliances. Further into the kitchen area to the left there is a breakfast room with views over the open countryside, there is also a separate small utility room for washing machine, dryer and cleaning equipment. Back through the kitchen there is a separate dining area leading into the large living area which has a built-in wood-burner providing a cosy and relaxing atmosphere. Two sets of sliding patio doors lead out to the covered terraces with fantastic views, BBQ area and outside kitchen fitted with refrigerator and dishwasher. There are separate stairs leading up to the roof terrace. From the dining room there is a stairway down to a separate doorway into the basement which has an amazing Cinema room with a 3D projection system, 4M electric screen, full Dolby Atmos sound system, and an amazing overhead fibre-optic Starfield ceiling. There is a excellent bar unit with a unique resin a€Penny bara€ countertop. The rest of the basement area has a full size snooker table, storage area, small office and separate WC. There is a separate external door and sliding patio doors leading out to the gardens and pool. This area is easily large enough to support a conversion to a separate apartment. The Villaa€s three very large bedrooms are on the left of the side of the house. The master bedroom has a separate en-suite and doorway leading out onto the terraces. The remaining two bedrooms share a separate family bathroom. There is also a very large 4th room that is currently being used as a studio but could easily become a 4th bedroom with large windows giving superb views over the gardens and surrounding countryside. Water is available within this room which adds the possibility of future installation of a second en-suite. The villa stands out for its generously sized rooms, enviable location and its fantastic views. The entire plot is surrounded by mature trees, bushes which allow for total privacy. The plot perimeter is 90% fenced. a€¢ Carport a€¢ Automatic electric gates with remote control and intercom. a€¢ Reverse Cycle Air-conditioning with wi-fi to all rooms. a€¢ Sun tracking Solar Array. a€¢ Solar hot water. a€¢ 12 x 6M salt water pool. a€¢ Solar heated salt water pool with Variable Speed pump. a€¢ Pool cover a€¢ Separate wooden workshop with power. (36M2). a€¢ Separate store housing the irrigation system, not currently used. a€¢ Mains water to the house. a€¢ Rain water storage in separate cisterna which is connected to the irrigation system. a€¢ Separate workshop and store. Year of construction 2000 Type Villa Area 1,1 ha (11Â 450 m2) Web ref 14662-VAN738 Rooms 6 rooms of which 3 - 4 bedrooms Bathrooms 3 Living area 175 m2 Constructed area 350 m2 Price 1 250 000 EUR Fantastic villa with panoramic views centred on a large plot with a beautiful 12 x 6M pool, as well as a large roof terrace and surrounding garden areas. 5 minutes from the medieval and cultural town of Silves, 20 mins from the beaches, close to golf courses and 45 minutes from Faro Algarve airport. The villa is approached via a tarmac road and a short flat track. The villa greets you with a stone clad entrance with automatic electric gates leading through to a beautiful Calcada driveway up to the villa and large Calcada parking area with a a€Whale taila€ twin carport. The land area on the left of the driveway has been sown with native wild plant seeds. This stunning villa is situated in an elevated south-westerly position with a fantastic far reaching views of the countryside, Monchique, and on clear days, a view of the sea adds even more beauty to the panorama. The villa is further enhanced by the beautiful surrounding gardens with an abundance of mature olive trees, carobs, plants and succulents. Upon entering the villaa€s hallway, you have access to an area where you can hang coats and store shoes. A double door on the right accesses the main living area with a newly installed large open plan kitchen, with island and all new appliances. Further into the kitchen area to the left there is a breakfast room with views over the open countryside, there is also a separate small utility room for washing machine, dryer and cleaning equipment. Back through the kitchen there is a separate dining area leading into the large living area which has a built-in wood-burner providing a cosy and relaxing atmosphere. Two sets of sliding patio doors lead out to the covered terraces with fantastic views, BBQ area and outside kitchen fitted with refrigerator and dishwasher. There are separate stairs leading up to the roof terrace. From the dining room there is a stairway down to a separate doorway into the basement which has an amazing Cinema room with a 3D projection system, 4M electric screen, full Dolby Atmos sound system, and an amazing overhead fibre-optic Starfield ceiling. There is a excellent bar unit with a unique resin a€Penny bara€ countertop. The rest of the basement area has a full size snooker table, storage area, small office and separate WC. There is a separate external door and sliding patio doors leading out to the gardens and pool. This area is easily large enough to support a conversion to a separate apartment. The Villaa€s three very large bedrooms are on the left of the side of the house. The master bedroom has a separate en-suite and doorway leading out onto the terraces. The remaining two bedrooms share a separate family bathroom. There is also a very large 4th room that is currently being used as a studio but could easily become a 4th bedroom with large windows giving superb views over the gardens and surrounding countryside. Water is available within this room which adds the possibility of future installation of a second en-suite. The villa stands out for its generously sized rooms, enviable location and its fantastic views. The entire plot is surrounded by mature trees, bushes which allow for total privacy. The plot perimeter is 90% fenced. a€¢ Carport a€¢ Automatic electric gates with remote control and intercom. a€¢ Reverse Cycle Air-conditioning with wi-fi to all rooms. a€¢ Sun tracking Solar Array. a€¢ Solar hot water. a€¢ 12 x 6M salt water pool. a€¢ Solar heated salt water pool with Variable Speed pump. a€¢ Pool cover a€¢ Separate wooden workshop with power. (36M2). a€¢ Separate store housing the irrigation system, not currently used. a€¢ Mains water to the house. a€¢ Rain water storage in separate cisterna which is connected to the irrigation system. a€¢ Separate workshop and store.
Μπορεί να σας ενδιαφέρει:
Land with just over 80 ha in a very pleasant natural environment, near the main road Lisbon-Albufeira, with project for a theme park that includes a multipurpose pavilion, a Forum, commercial and dini
Farm with around 80 hectares of land and an urban area of 1,680 m2, located in Sao Bartolomeu de Messines with enormous potential, for which previously had a project for the creation of a theme park.
Farm with around 80 hectares of land and an urban area of 1,680 m2, located in Sao Bartolomeu de Messines with enormous potential, for which previously had a project for the creation of a theme park.
According to descriptive memory, the program includes: The proposal aims to build an isolated Hotel Establishment in the typology of Aparthotel associated with the theme of nature tourism in partic
This Unique Luxury quinta/farmhouse is located in the area of Silves & Lagoa and offers a remarkable property experience. Situated on a plot of just under 6 hectares, this extensive property gu
One of a kind property with 44 acres of land and a unique villa.The villa, on the ground floor level, comprises of a spacious entrance hall with reception hall that has a fireplace and an imposing sta
