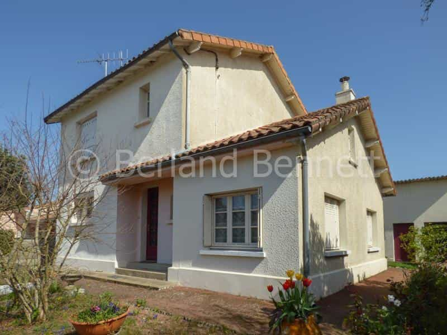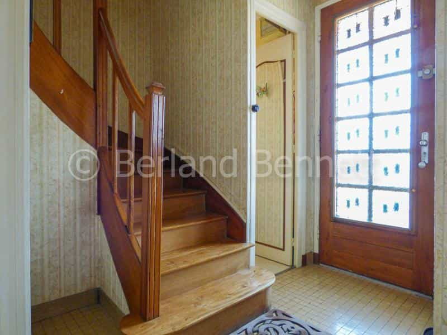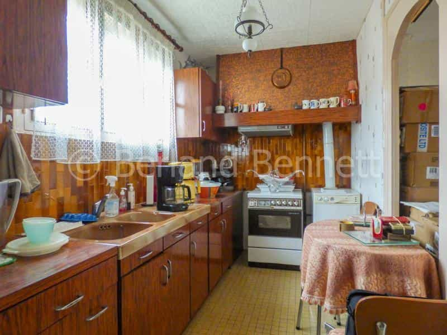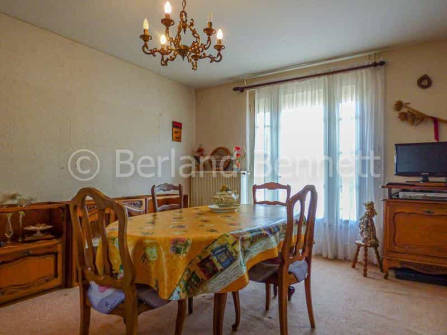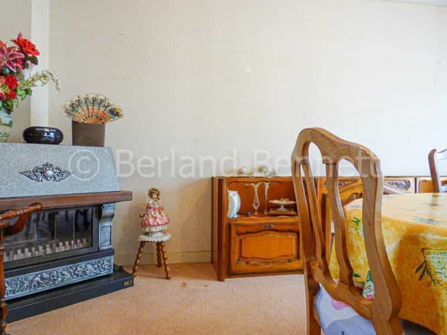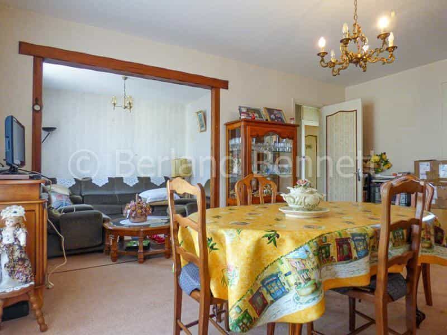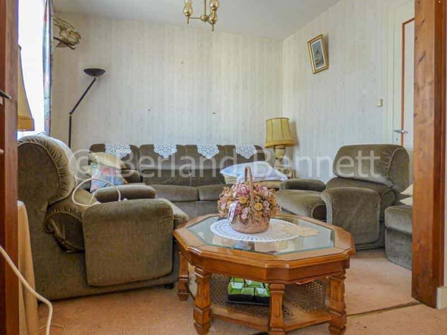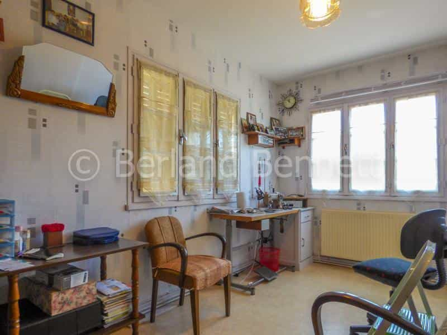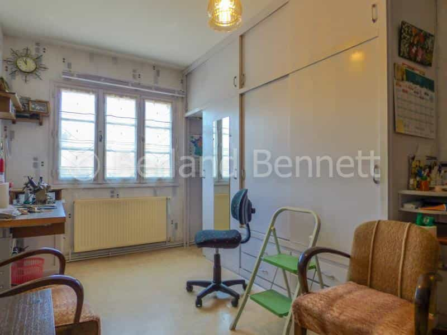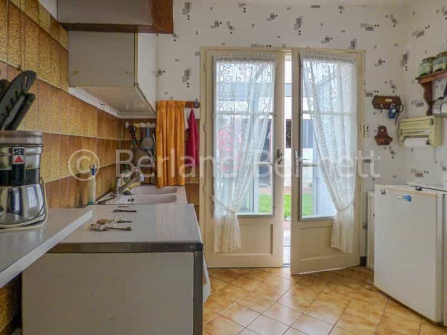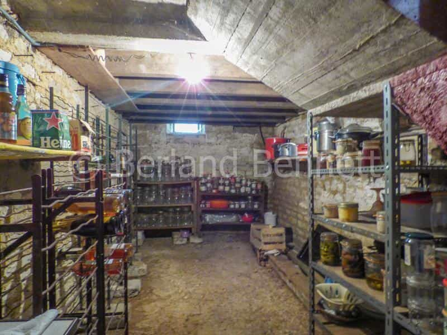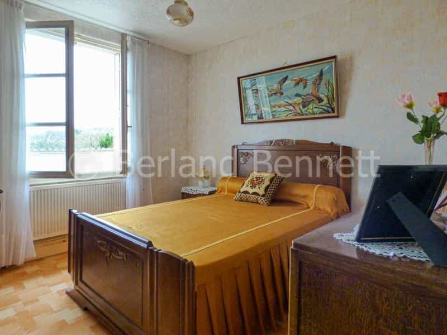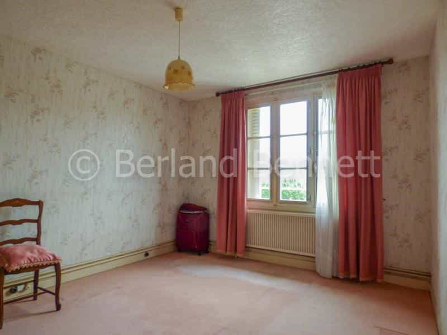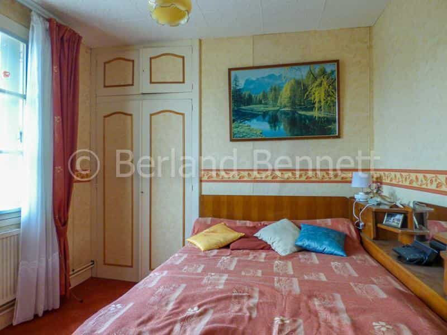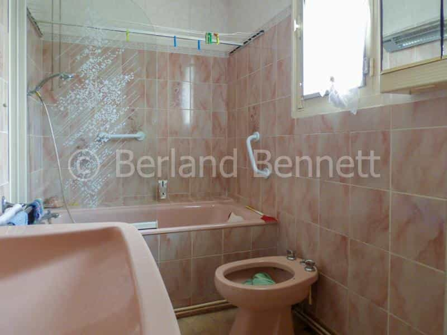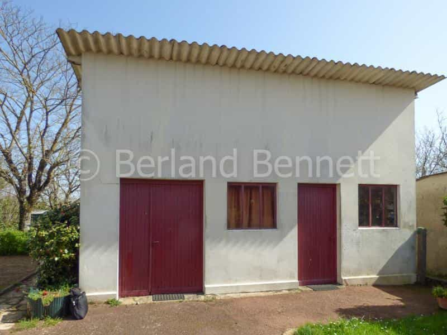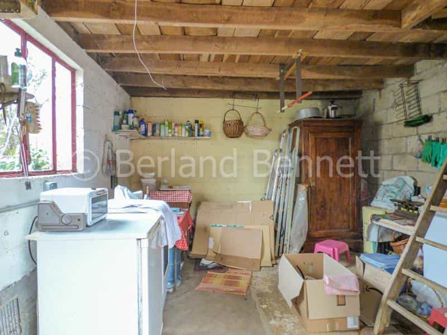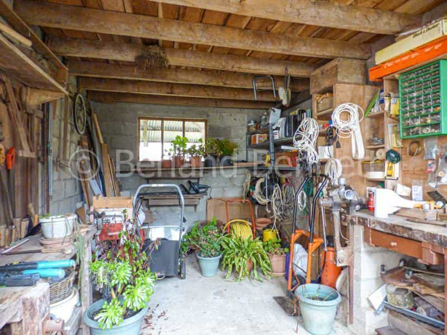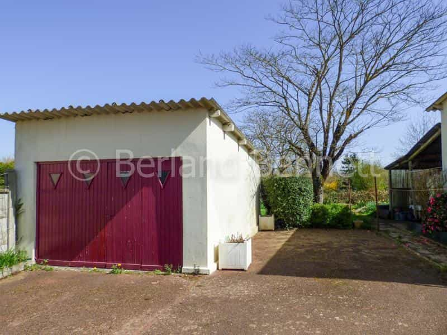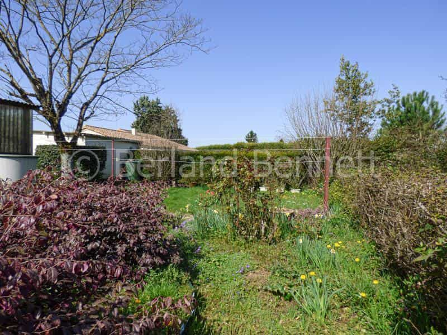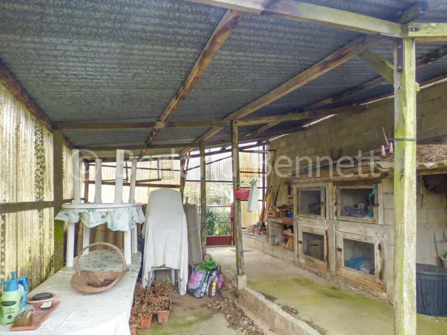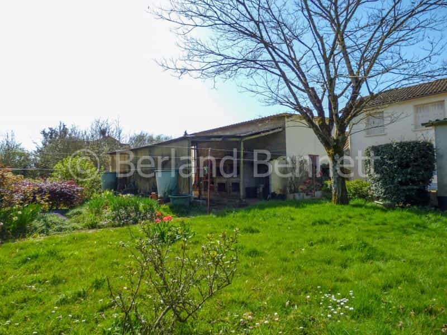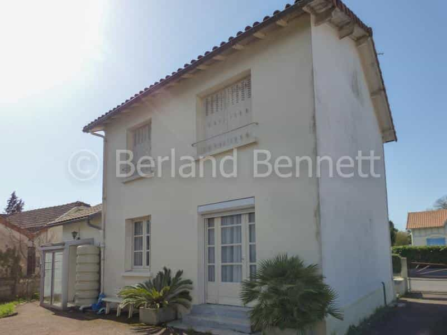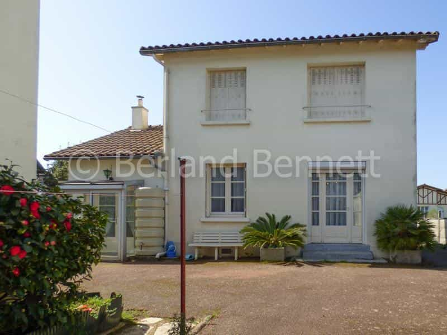σπίτι αγορά σε Sauze-Vaussais, Nouvelle-Aquitaine
This house is conveniently situated within walking distance to all shops and amenities in the market town of Sauze Vaussais. It was built in the 1950's, offers 107m2 of living space and benefits from secondary glazing, oil fired central heating (boiler replaced 2020), mains drainage and has a good roof. Entrance hall with staircase, the kitchen is 12m2 and has some formica units and the floor is tiled. Living room of 29m2 currently has carpet laid over a lovely wooden floor, French doors open to the rear and a in one corner wood burning fire. A hallway gives access down to a cellar and to the 1970's extension where there is a room of 12m2 currently used as a study with built in cupboards and a WC. There is a 7m2 utility kitchen that has a double sink unit, a tiled floor and French doors opening into the attached glazed porch. 1st floor: landing with inbuilt cupboards, 3 bedrooms 10.40, 14 + 9m2 all have carpet laid over super wooden floors and a family bathroom. Outside is a 12m2 workshop, a large utility room 16m2 with a 1st floor attic. The garage is 22m2 and a metal hanger of 38m2. Gated tarmac drive, to the front is a southwest facing courtyard garden and a pretty garden to the rear. All fully enclosed and set on 591m2 of land. Approx 70m2 from the house is an additional garden of 866m2. Early viewing essential for this highly sort after property.
