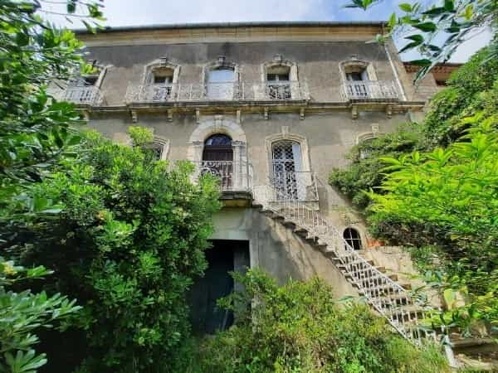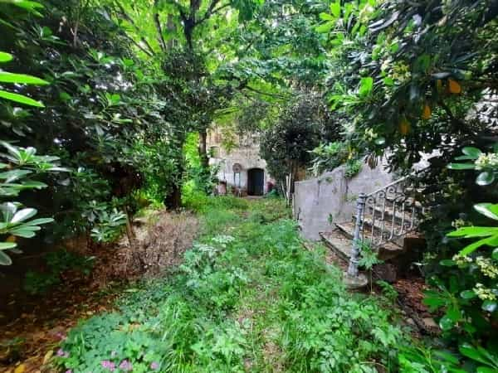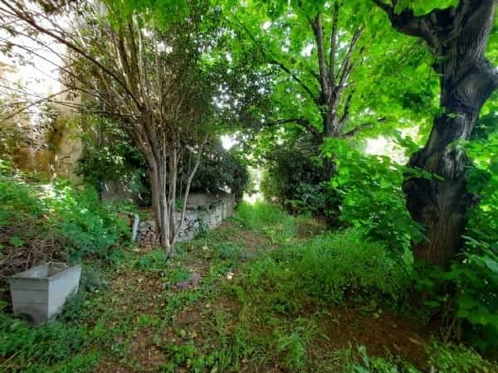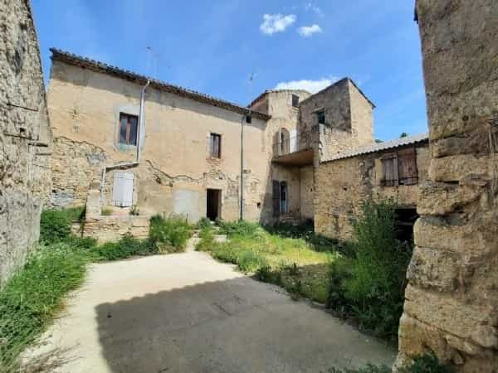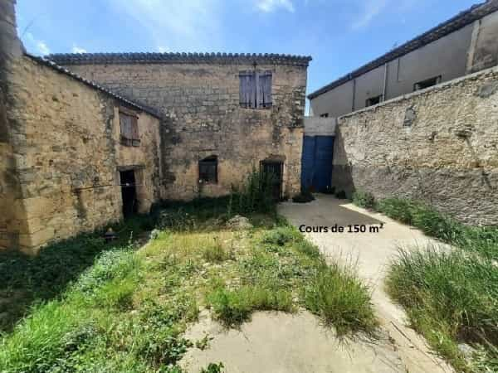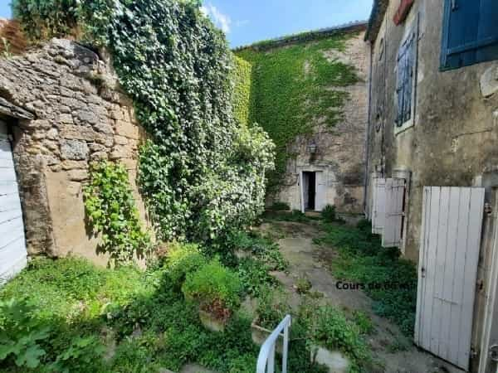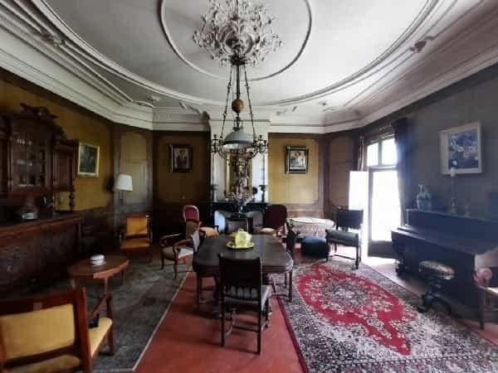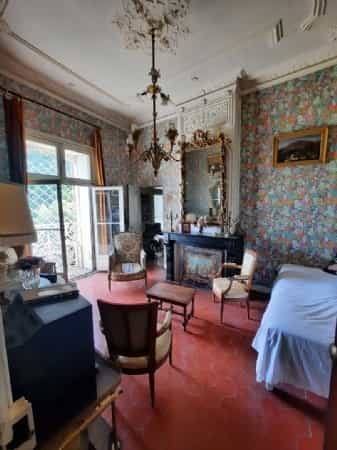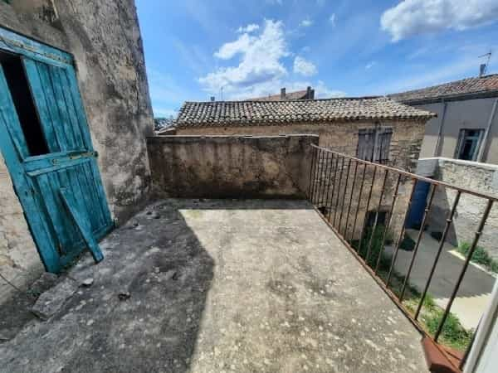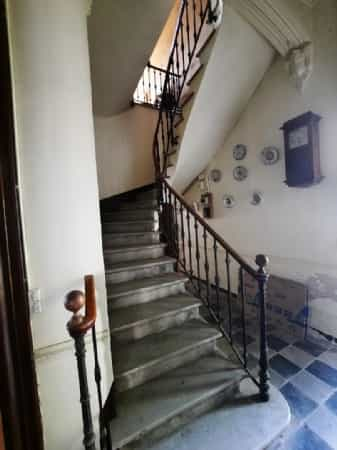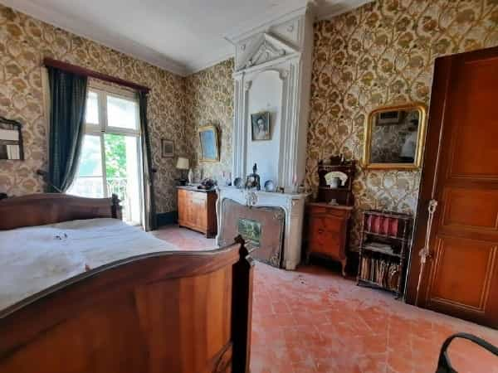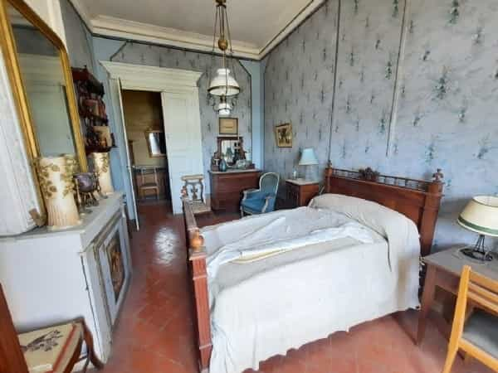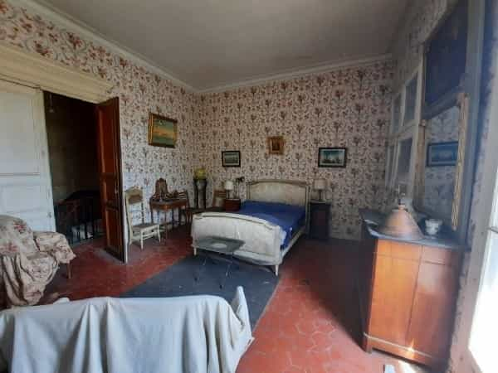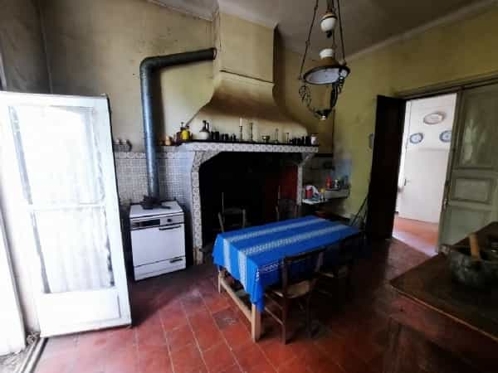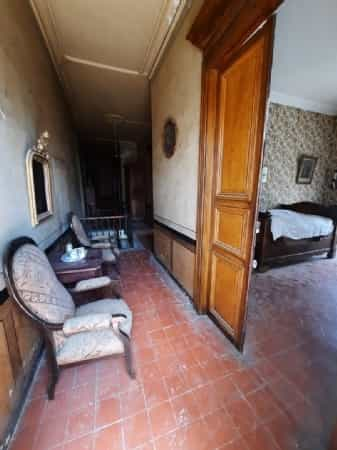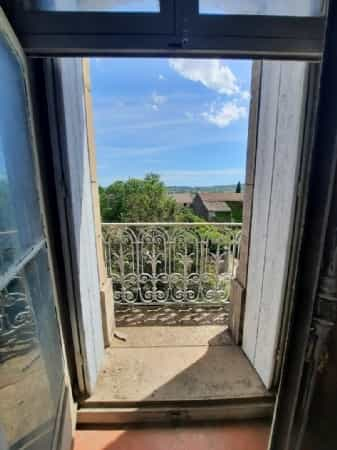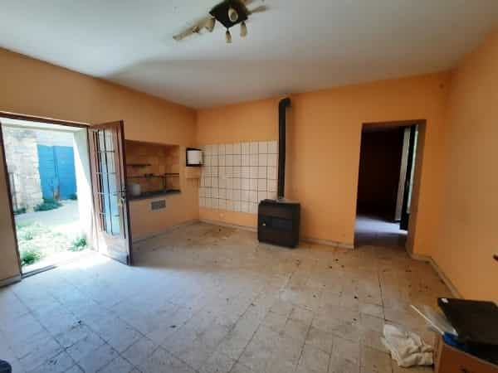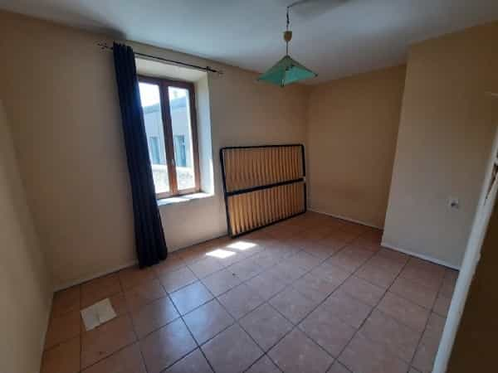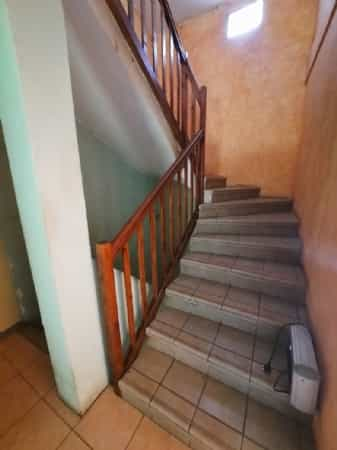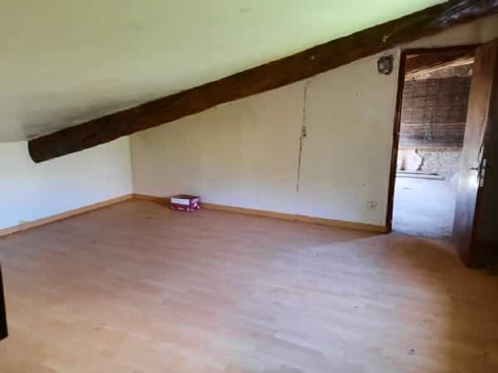σπίτι αγορά σε Μπεζιέρες, Occitanie
Winegrower Property To Renovate With Bourgeoise Home, Annexes, Courtyard And Garden Village with all shops, cafe and school, restaurant,15 minutes from Beziers, 25 minutes from the coast and 20 minutes from A9 and A75 motorways. Character wine domain to renovate, including a Maison de Maitre with 180 m2 of living space, a guardian house with 104 m2 of living space, 2 wine barns, 2 stables, and surrounded with courtyards and a garden (900 m2 plot including buildings). Huge potential for conversion into B&B/gites. Rare! Maison de Maitre Basement (garden level) = Wine making cave of about 70 m2 with original oak barrels and wine concrete tanks. Ground = Entrance hall of 12 m2 + large lounge of 38.4 m2 + small lounge of 11.2 m2 + non equipped kitchen of 15.8 m2 + wc. 1st = Hall of 24.4 m2 with access to a terrace of 9.5 m2 and to a pigeon shed of 10 m2 onto 2 levels + 4 bedrooms of 16.7 m2, 20 m2, 15 m2 and 16 m2. 2nd = Attic for storage (too low to be converted). Exterior = Garden of 220 m2 avec access to the basement + access from the house to both courtyards of 66 m2 and 150 m2 (that leads to the annexe/secondary house too). Guardian house (ramonetage) Ground = 2 rooms of 14 m2 et 22 m2 + washroom of 4 m2 (shower, washbasin). 1st = Hall of 9.8 m2 + 3 bedrooms of 14.6 m2, 9.6 m2 et 7 m2 + wc. 2nd = Landing of 5.3 m2 + 2 attic rooms of 20 m2 each. 2 stables of 25 m2 and 40 m2 (possibility of 2 levels ) leading to the courtyard of 150 m2. Garage/cellar of 107 m2 of ground surface (possibility to convert the upper floor) with access to the main street. Stone barn of 46 m2 with access to the back street. Extras = Total renovation to foresee (minimum of 250 000 E) + heating to foresee + kitchen and bathrooms to create (no bathroom in the house, only in the ramonetage and to renovate). Healey Fox Ref Number: HF108976
