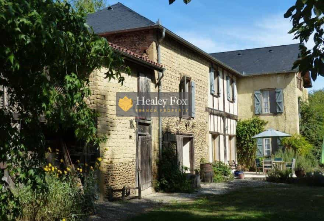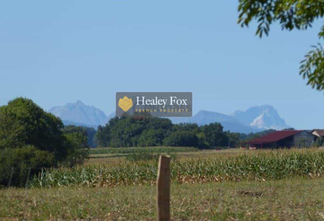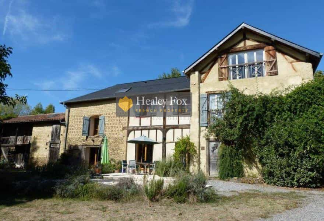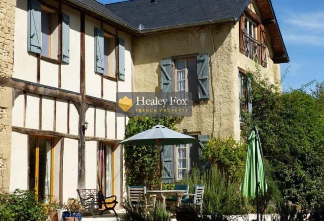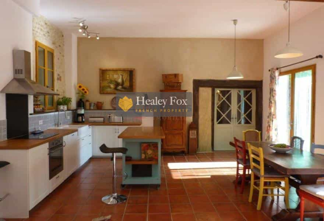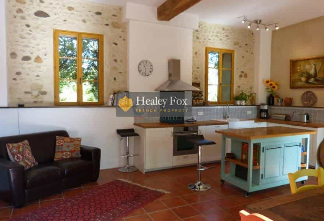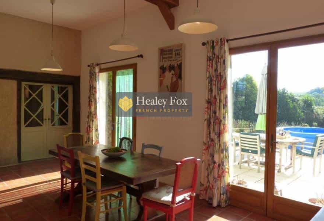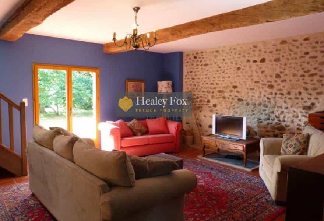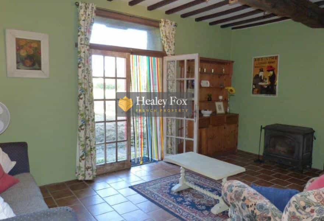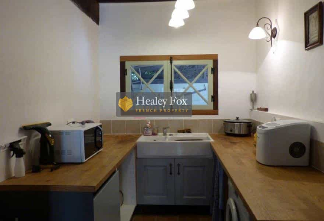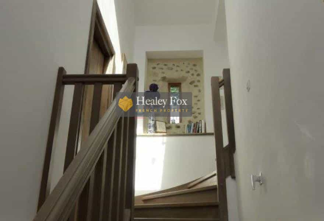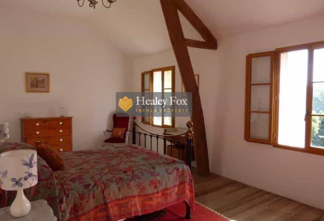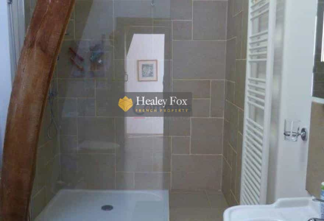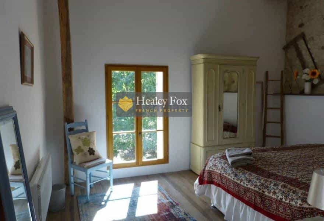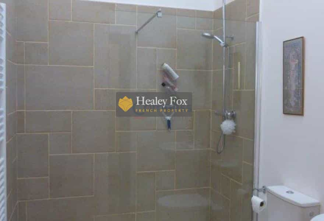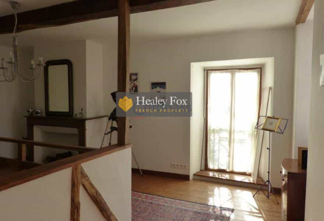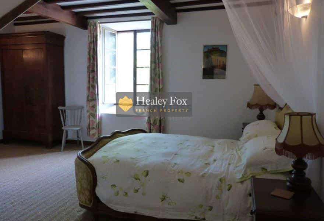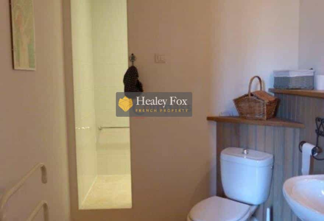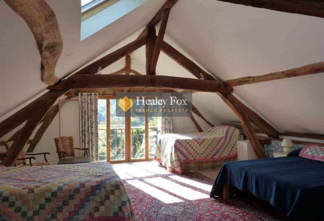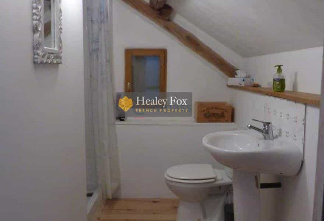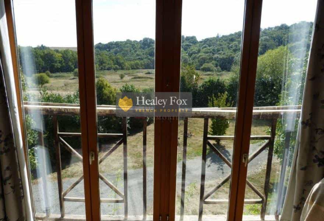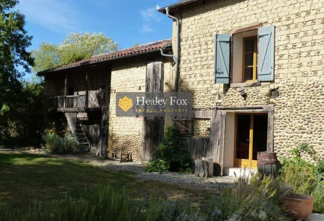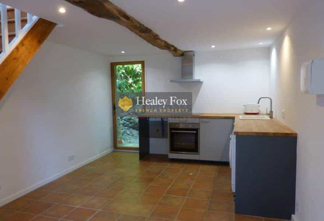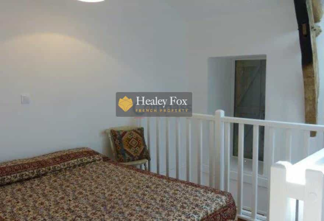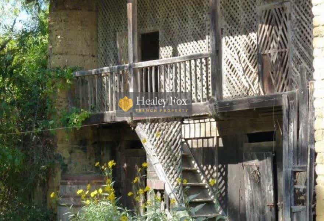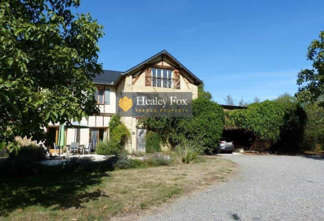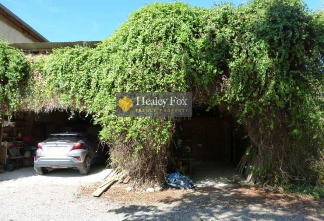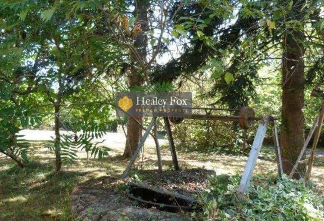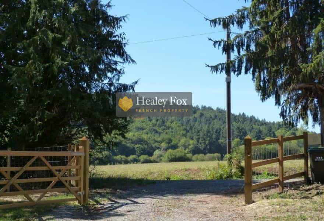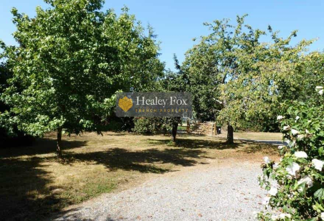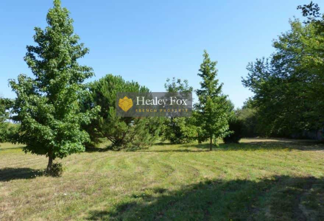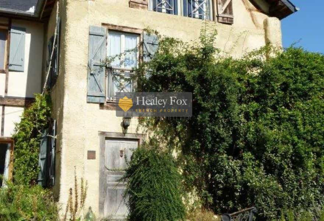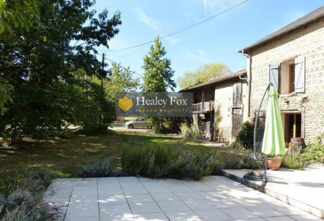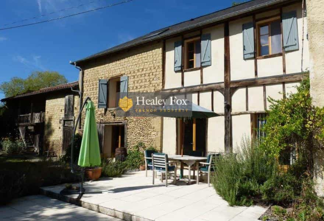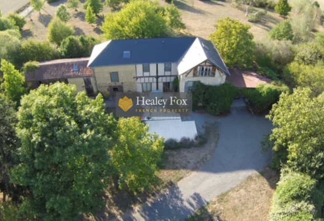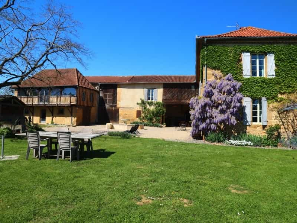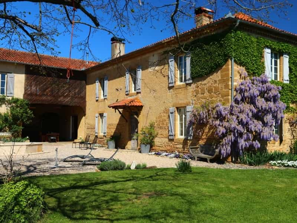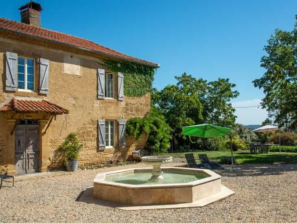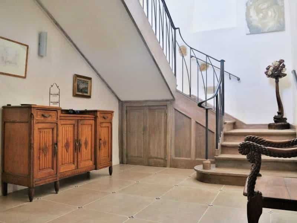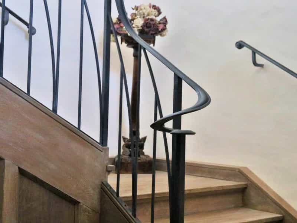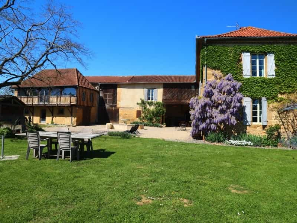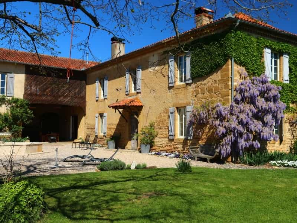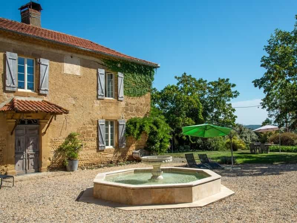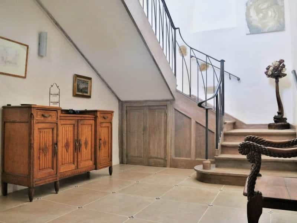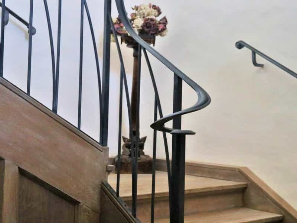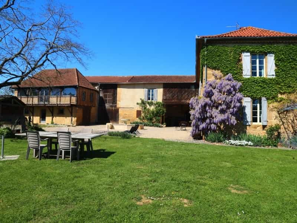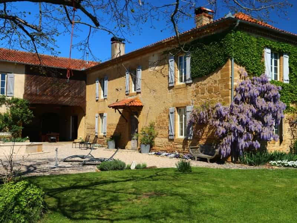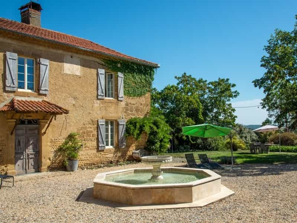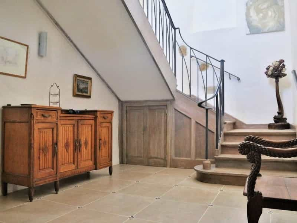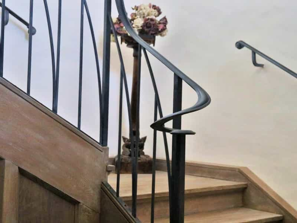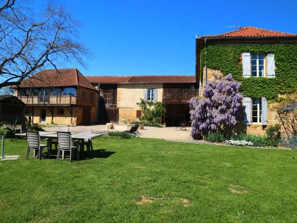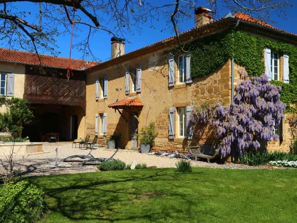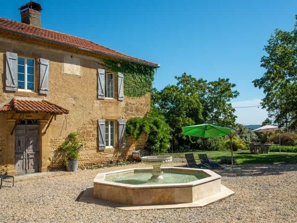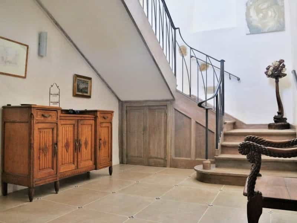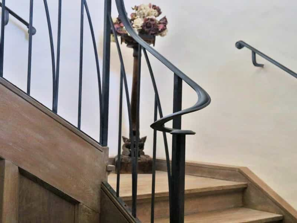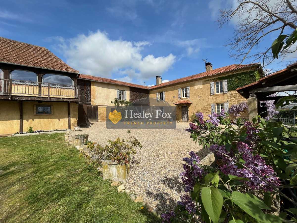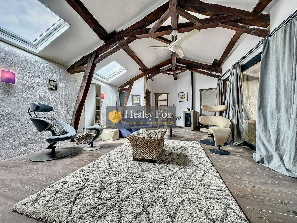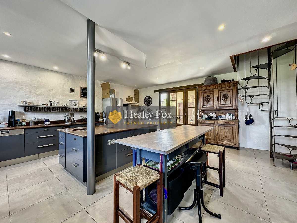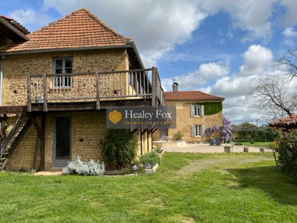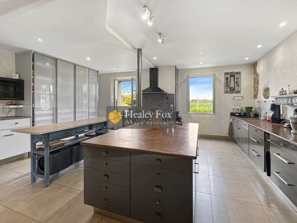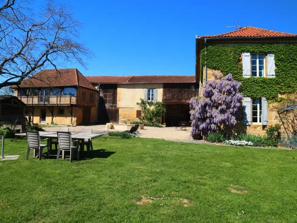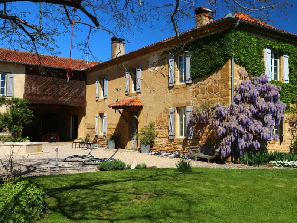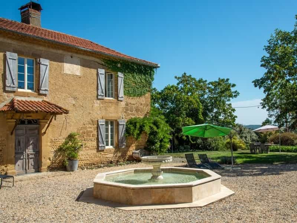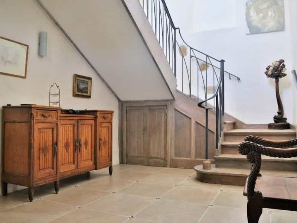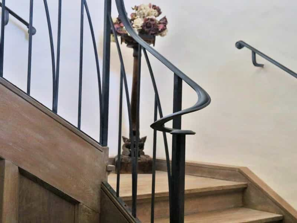Exklusives Haus von 120609.50 sqft zu kaufen in Trie-sur-Baise, Okzitanien
Originally built in the early 1880s, this beautifully and sympathetically renovated home has retained many original features (colombage and river stone walls, chequerboard astarac original walls, original beams, fireplaces). The house is mostly double glazed and benefits from underfloor heating (ground floor kitchen and living room) with electric heating on first floor. It is tucked away on a quiet, rural lane with the nearest residence over 800 metres away and surrounded by lush, rolling countryside with forest and mountain views. The main house has: 4 double bedrooms (one of 52m2), each with ensuite bathroom; office/snug with French doors to garden and wood burner that could also be a downstairs bedroom; entrance hall with WC, staircase and original landing with Juliet balcony and fireplace; double aspect fitted kitchen/dining room with French doors to terrace, high ceiling and exposed stone wall; double aspect living room with French doors to front and rear garden, staircase to 2 bedrooms; utility room with butler sink. The studio apartment next door has a separate entrance, double glazed and has underfloor heating on the ground floor with electric heating on the first floor. Ground floor: kitchen/living room with French doors to rear and front gardens. First floor; bedroom with vaulted ceiling and ensuite bathroom. The outbuildings include barn to the rear; barn/pigsty attached to the studio; north barn with garage, lockable workshop connected to electricity, storage room. There is also a driveway with gated wooden fence, well with water and the property has been granted planning permission for a swimming pool with pool house and terrace. Fibre optic internet will shortly be arriving in the village. Although situated along a quiet, country lane, this lovely home is less than 15 minutes to the local market town, Trie sur Baise, for local shops, bars and restaurants. Transport links; train station and motorway at Lannemezan (20 minutes); airports (Tarbes 40 minutes, Pau 1 hour, Toulouse 90 minutes). The dwelling comprises of;- GROUND FLOOR ENTRANCE HALL (17m) with staircase to first floor, built in storage in original fireplace. WC with sink. HALLWAY (3,5m) UTILITY (7m) with fitted units, butler sink. SNUG/OFFICE (18m) with wood burner and french doors to rear garden (could be a downstairs bedroom if required). KITCHEN (36m) double aspect, fitted kitchen with double butler sink, built in oven and hob, French doors to terrace, exposed stone wall. LIVING ROOM (30m) double aspect with door to rear and front garden, exposed beams, feature river stone wall, stairs to landing. FIRST FLOOR LANDING 1 (accessed via living room), feature river stone arrow window, velux window. BEDROOM 1 Master suite (36m) vaulted ceiling with exposed beams, wooden floor boards. DRESSING ROOM. ENSUITE BATHROOM with walk in shower, sink, toilet, heated towel rail, vaulted ceiling with velux window and exposed beams, feature river stone wall. BEDROOM 2 (21m) vaulted ceiling with exposed beams, feature river stone wall. ENSUITE BATHROOM walk in shower, sink, toilet, heated towel rail, velux window. LANDING 2 (17,5m) original landing accessed via entrance hall. Wooden floor boards, double aspect, feature Juliet balcony, fireplace. BEDROOM 3 (21m) exposed beams. ENSUITE BATHROOM with sink, walk in shower, toilet. HALLWAY with stairs to second floor. BEDROOM 4 (52,5m) feature window with Juliet balcony, vaulted ceiling, exposed beams. ENSUITE BATHROOM walk in shower, toilet, sink. STUDIO Ground floor: open plan kitchen/living room (17m) with underfloor heating, doors to rear and front gardens, fitted kitchen, staircase, galleried landing. First floor: Bedroom (16m) with ensuite bathroom (shower, toilet, sink, velux window), vaulted ceiling and exposed beams. GARDEN OUTBUILDINGS NORTH BARN: covered garage/carport; workshop with electricity; storage room. BARN/PIGSTY: attached to studio. WEST BARN; attached to rear of pigsty barn, double height. WELL with water. Flat gardens with mature trees, driveway, parking for several cars. OTHER FEATURES The property is connected to mains water, electricity, internet and telephone. Fibre optic internet is due to be installed soon in the village. HEATING under floor heating ground floor (studio, kitchen and living room) and electric heating first floor. Wood burner in office/snug. DRAINAGE there is a septic tank for the property and a further system for the studio being installed in September 2023. AMENITIES 12 minutes to Trie sur Baise for local shopping/bar/restaurants 20 minutes to Lannemezan (hospital, train station, motorway) 40 minutes to Tarbes (hospital, train station, motorway) AIRPORTS 40 minutes Tarbes; 1 hour to Pau; 90 minutes to Toulouse 1 hour for ski resorts and the Pyrenees 2 hours from Atlantic coast HF Ref: 220840 Property Type: Farmhouse Condition: Ready to move in Property Setting: Country Bedrooms: 5 Bathrooms: 5 Interior Size: 293m2 Land Size: 11205m2
Du könntest interessiert sein:
MAIN HOUSE : Large entrance hall ( 21m2) with a custom made balustrade created by a dutch metal artist, tiled floor, tall ceilings and the original oak doors. Living room ( 34 m2) with t
MAIN HOUSE : Large entrance hall ( 21m2) with a custom made balustrade created by a dutch metal artist, tiled floor, tall ceilings and the original oak doors. Living room ( 34 m2) with t
MAIN HOUSE : Large entrance hall ( 21m2) with a custom made balustrade created by a dutch metal artist, tiled floor, tall ceilings and the original oak doors. Living room ( 34 m2) with t
MAIN HOUSE : Large entrance hall ( 21m2) with a custom made balustrade created by a dutch metal artist, tiled floor, tall ceilings and the original oak doors. Living room ( 34 m2) with t
Located west of Trie-sur-Baïse, this magnificent property combines comfort with authenticity and modernity, with 3 big bedrooms and several outbuildings on 4 hectares of open country and 2 hectares of
MAIN HOUSE : Large entrance hall ( 21m2) with a custom made balustrade created by a dutch metal artist, tiled floor, tall ceilings and the original oak doors. Living room ( 34 m2) with t
