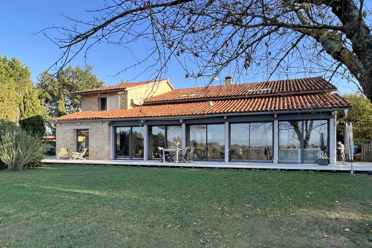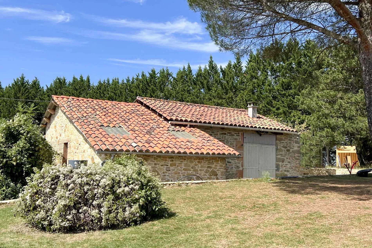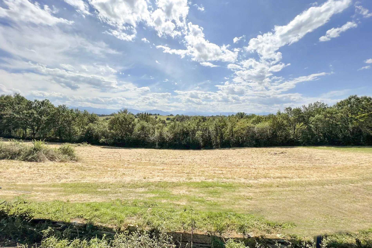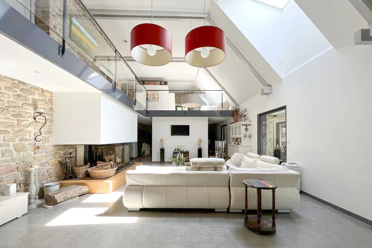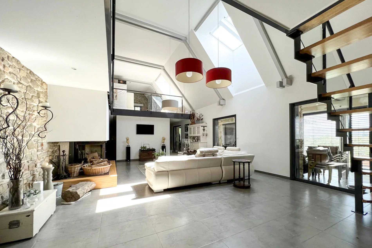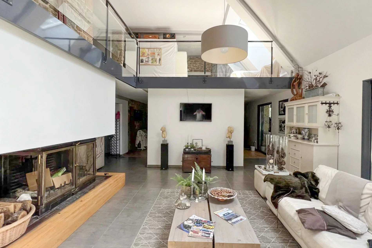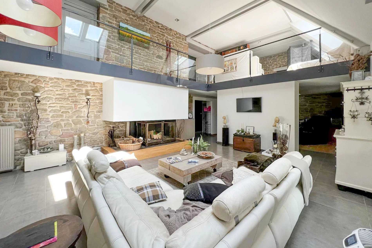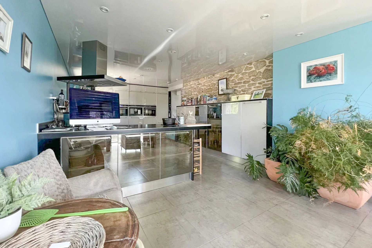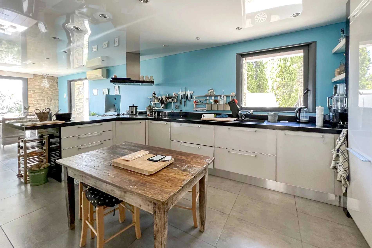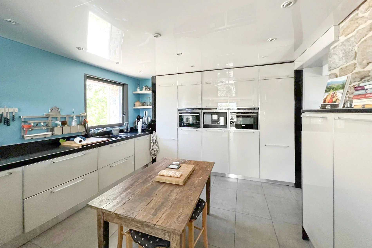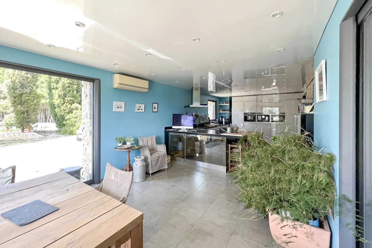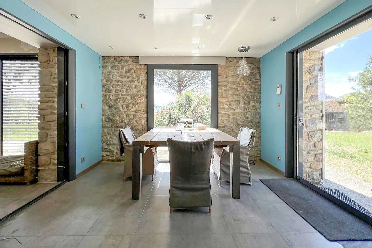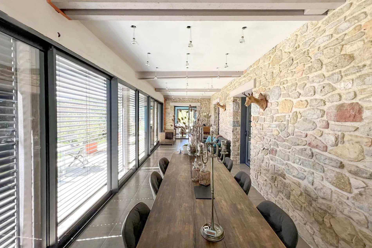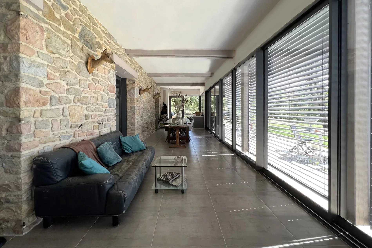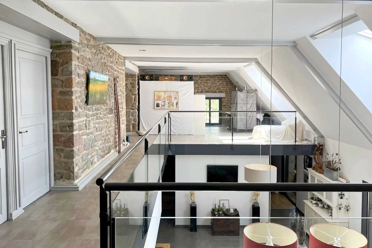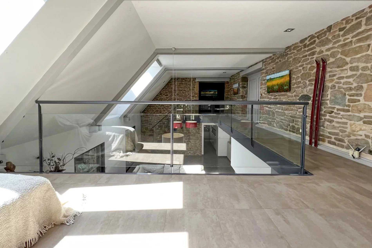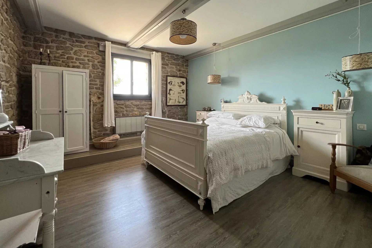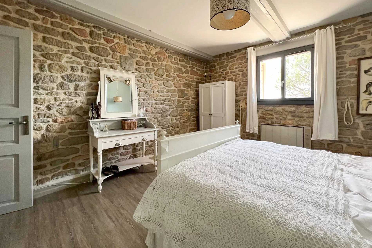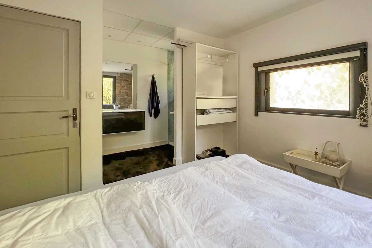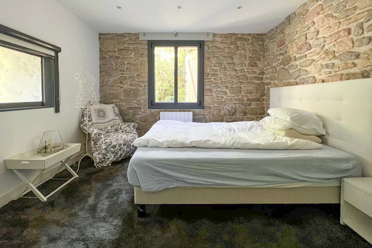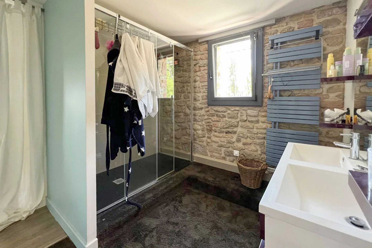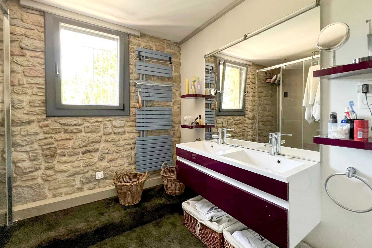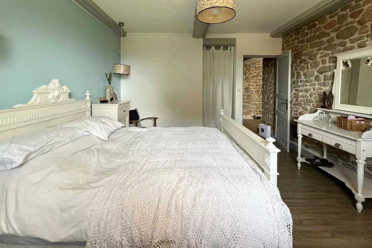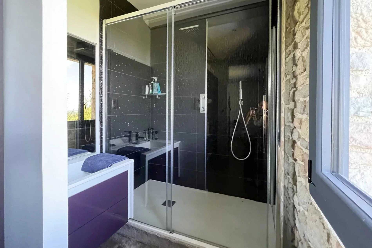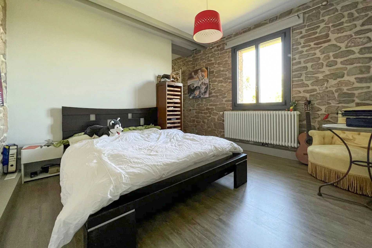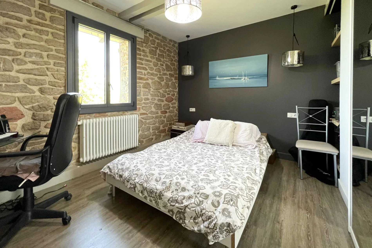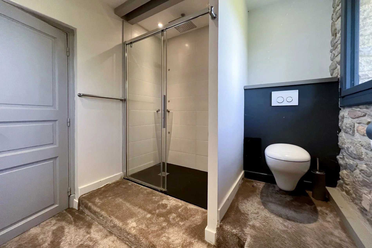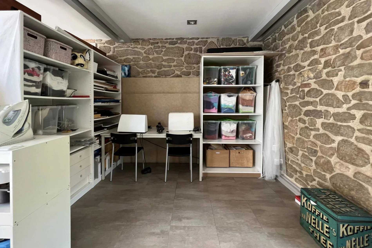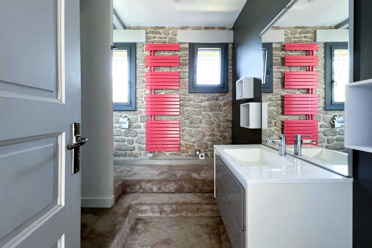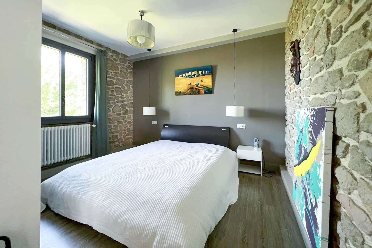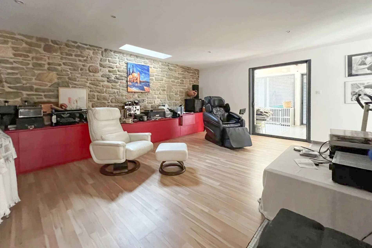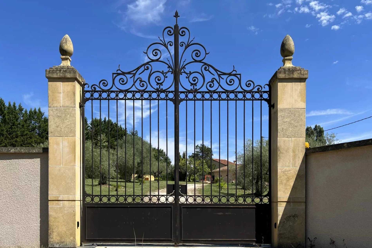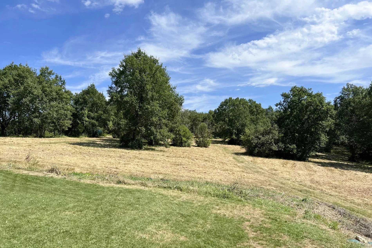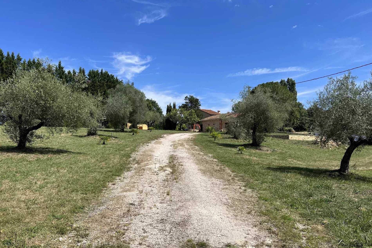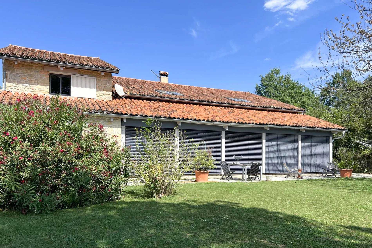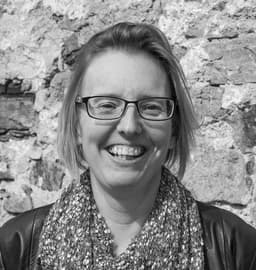Haus kaufen in Saint-Marcet, Okzitanien
A luxurious large family home set within a park of 57800 m2 close to the village of Saint Marcet. The imposing entrance and driveway lead to a hidden gem. With no nearby neighbours and a large south-facing property with breath-taking views of the Pyrenees, this is an incomparable residence. The property offers a spacious and bright 35m2 fitted kitchen, a covered veranda of 41m2. The veranda offers spectacular views and is equipped with electric blinds. The centrally located living room of 51m2 with open cathedral ceiling and fireplace is very convivial and offers the advantage of being light, bright and spacious. On the first floor, there's another space for TV and games room and can easily be converted into a large master suite. Other rooms on the first floor include a large office area, a laundry and maintenance room, toilets and a bedroom with en suite bathroom. The staircase leads to the 4 other double bedrooms: the south-facing master suite (30m2) has a large dressing room and en suite shower room; the first floor includes a toilet, a second suite and two further bedrooms, each with a dressing room and a shared shower room with toilet. These are approximately 18m2, 18m2 and 12m2 in size. Above the games room, another 16m2 space is currently reserved for crafts and sewing. This luxurious and comfortable property is self-sufficient thanks to the 50 solar panels (power of 17.5) in the garden, the house has all the energy it needs for heating and electricity. The property has the capacity to meet its own energy, heating and electricity needs. Moreover, the house has a 5000-liter tank in the ground that collects rainwater, which are two enormous advantages. The garden is large enough for a swimming pool, and there's a newly-built garage, a another building which is a cold room, storage room, cellar, maintenance room and summer maintenance room and summer kitchen, but could also be converted into a separate living space for guests. The property has a terrace designed to allow you to move from indoors to outdoors. In fact, every detail has been thought through, which is rare.
