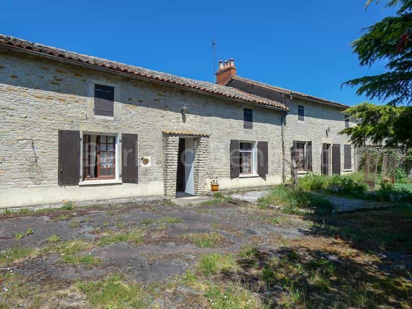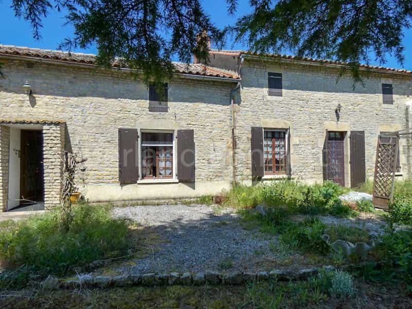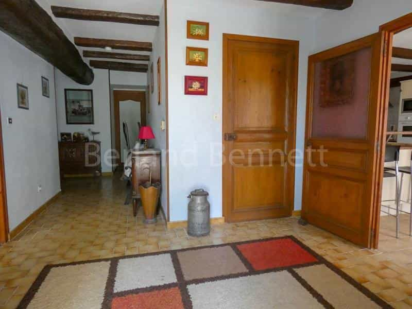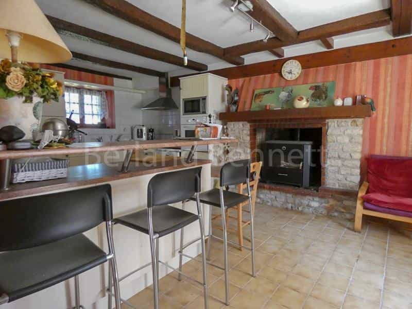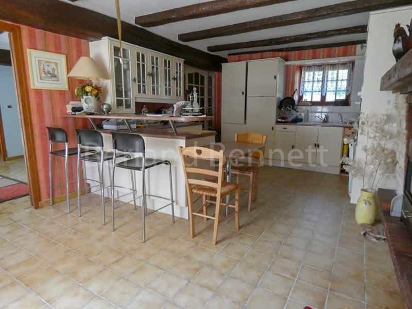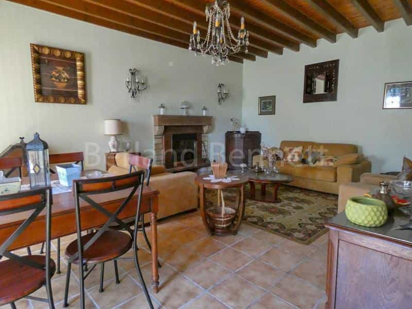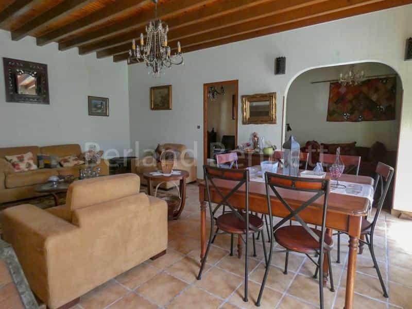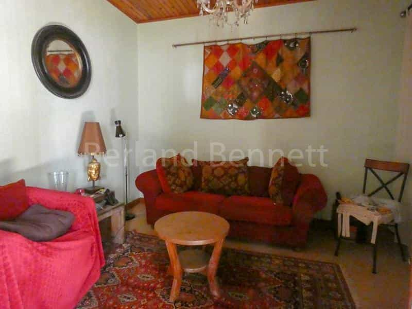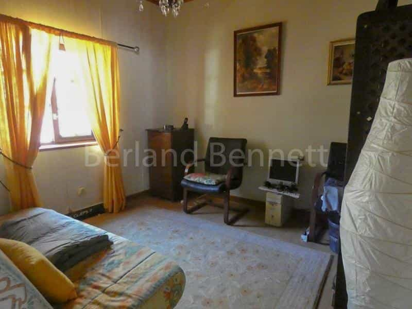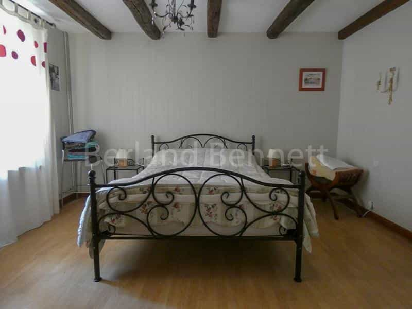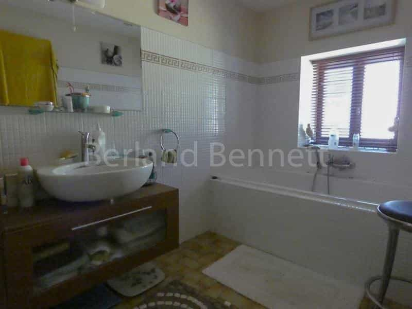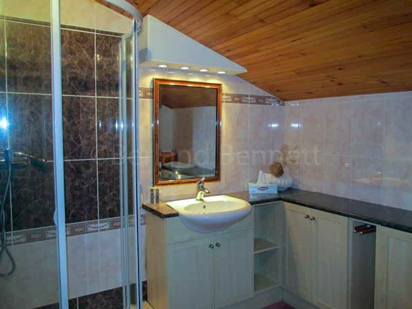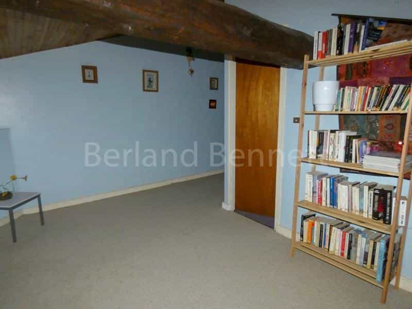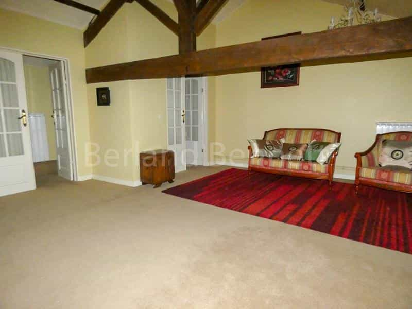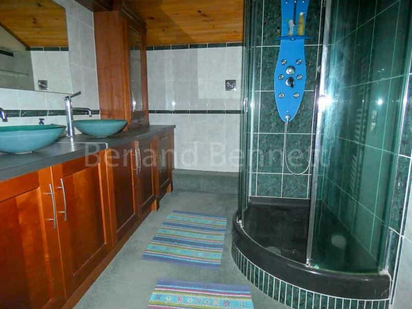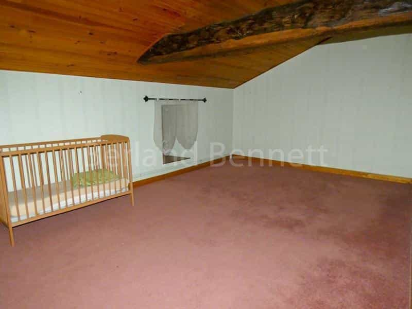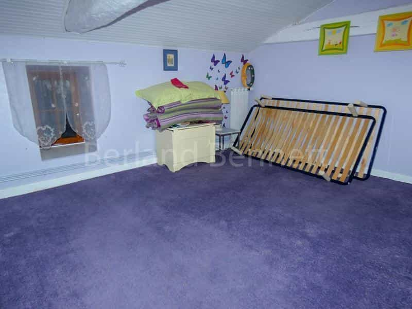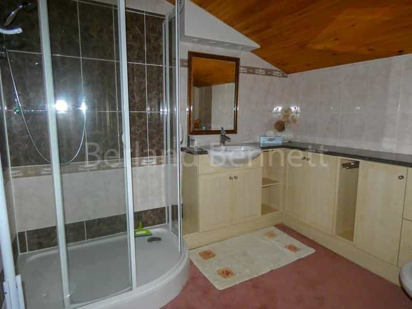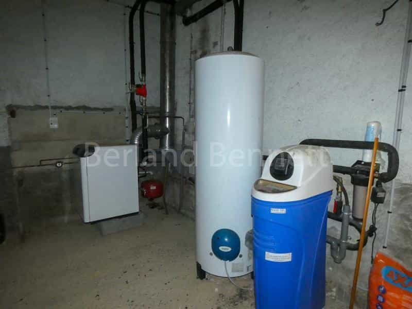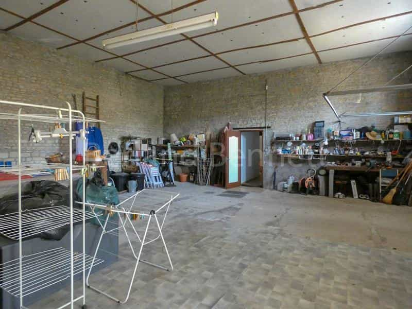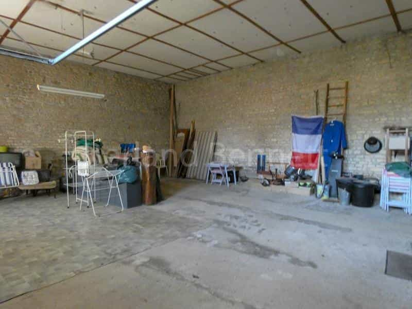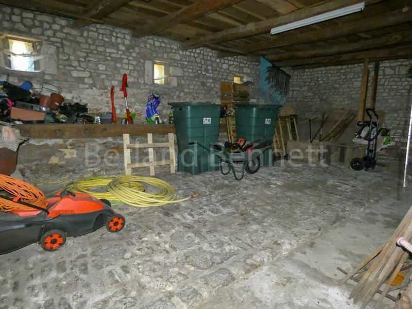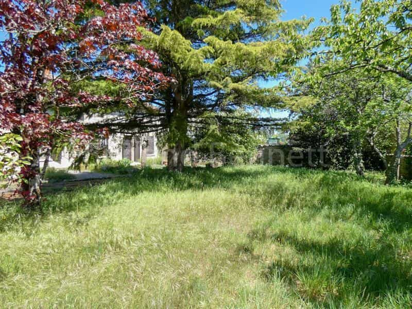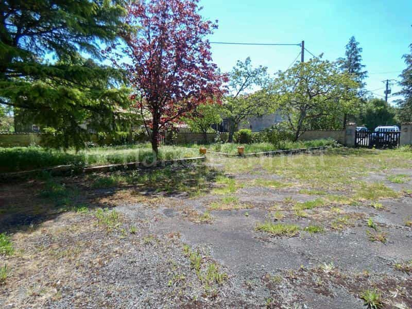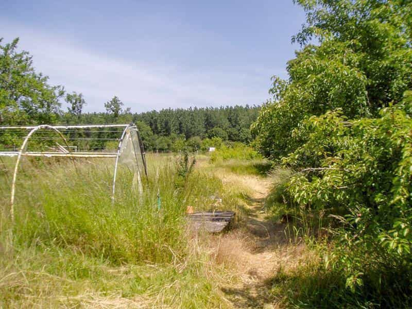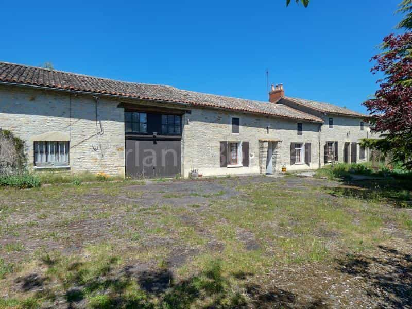Haus kaufen in Lezay, Neu-Aquitanien
Situated in a small quiet hamlet with lovely surrounding countryside yet just 5 mins from the market town of Lezay. This appealing Southeast facing property offers 247m2 of spacious living space and benefits from gas central heating, secondary double glazing and a water softener. Ground floor: Large entrance hall of 20m2 with a tiled floor. Fully fitted kitchen 24m2 with a breakfast bar, the floor is tiled, ceiling beamed, stone faced fireplace with a wood burner and double aspect windows. Internal French doors open from the kitchen into the utility room. The living room is 29m2, has a beamed ceiling, fireplace with wood burning insert fire, archway to a snug 9m2 and an office of 9m2. Bedroom of 14m2 has a laminate wood floor and beamed ceiling. Tiled bathroom, separate WC and a boiler room houses the central heating boiler and water softener. Storeroom. 1st floor: spacious landing 23m2, master bedroom 44m2 with exposed trusses, walk in dressing room, and lovely en-suite bathroom. There are 2 further bedrooms 13 + 17m2 both have carpeted floors. Hallway with a storage cupboard leads around to a family shower room. Outside: Attached to the house is a large stone barn with concrete floor, exposed jointed stonewalls and insulated ceiling. Former stable with attic and another outbuilding to the rear could be used as garages. To the front is an enclosed courtyard and garden with hardstanding parking for several vehicles. The house sits on approx 1241m2 of land and has a further independent garden of 1913m2 just across a lane to the side. HF Ref: 115395 Property Type: Stone House Condition: Ready to move in Property Setting: Hamlet Rooms: 8 Bedrooms: 4 Interior Size: 247m2
