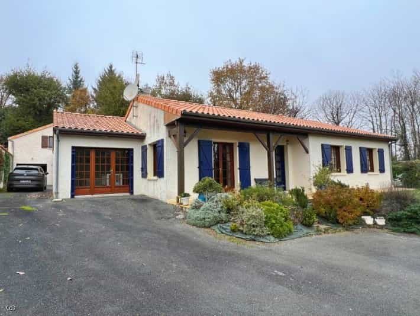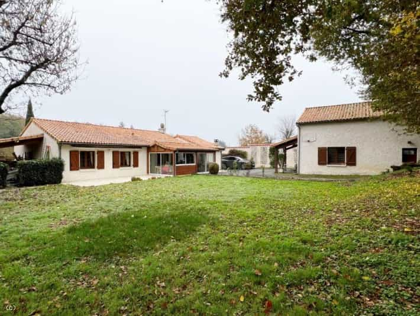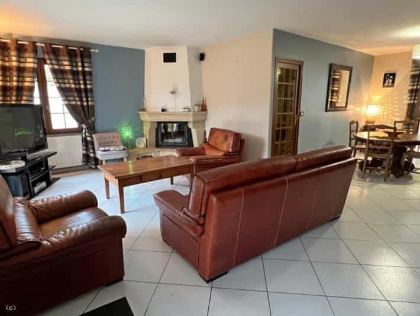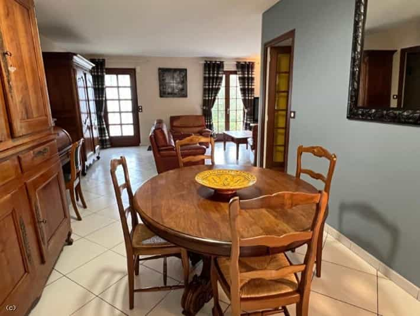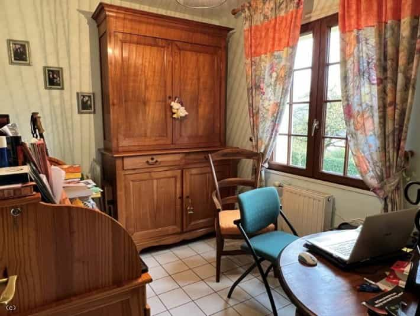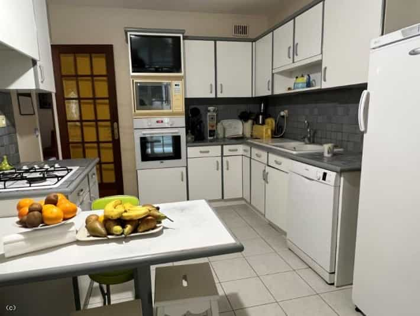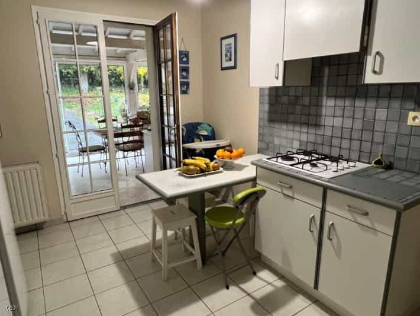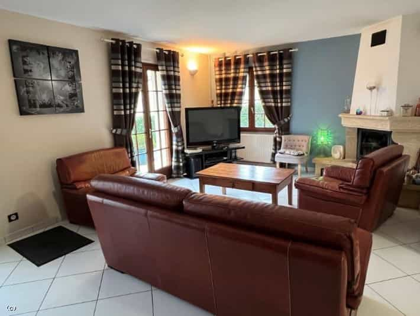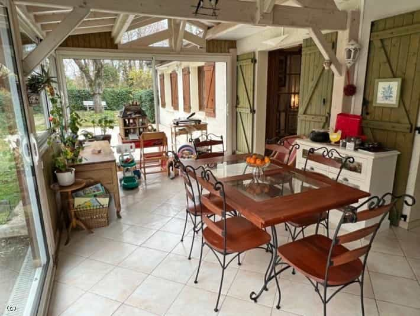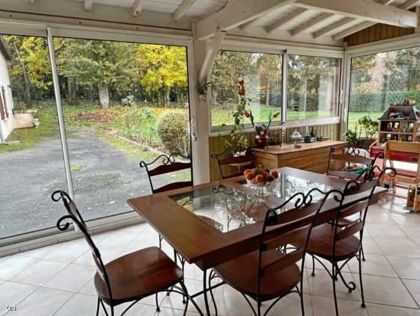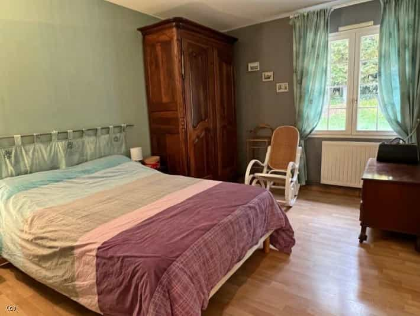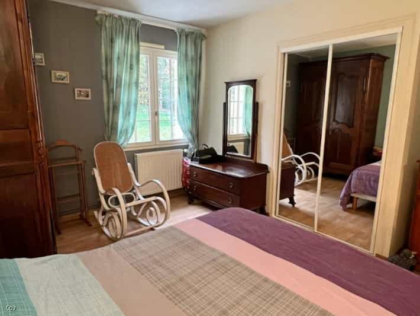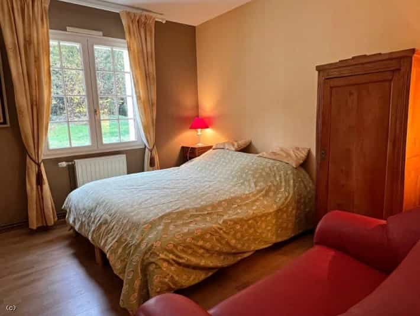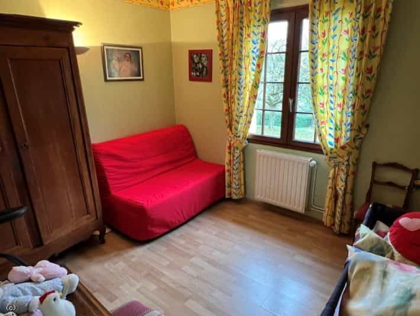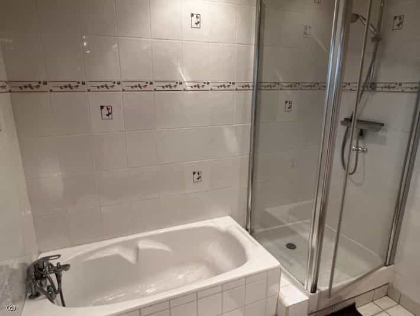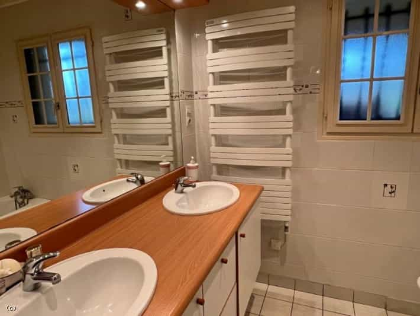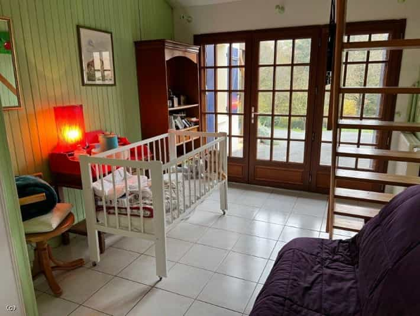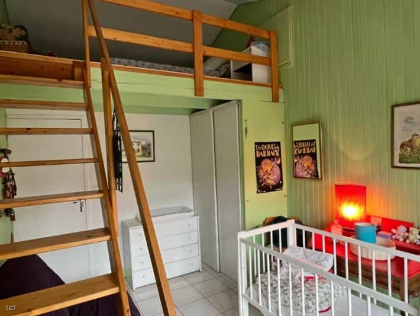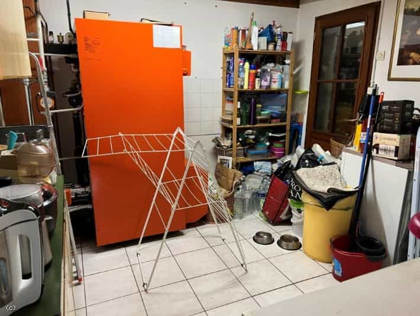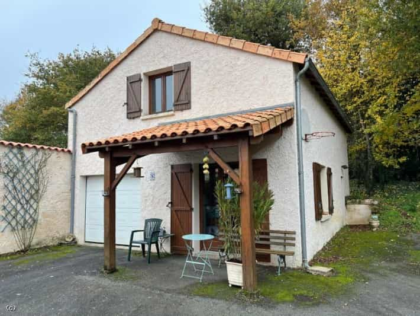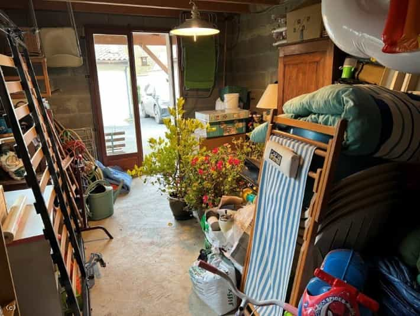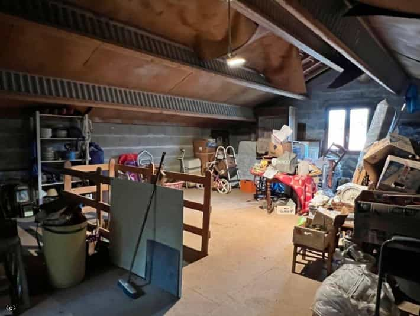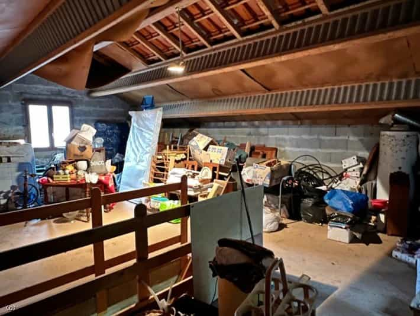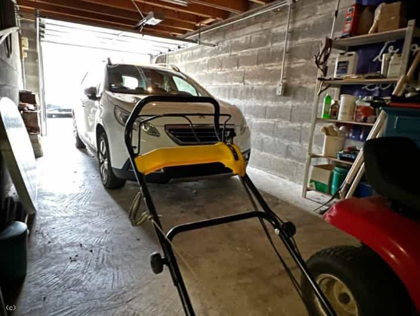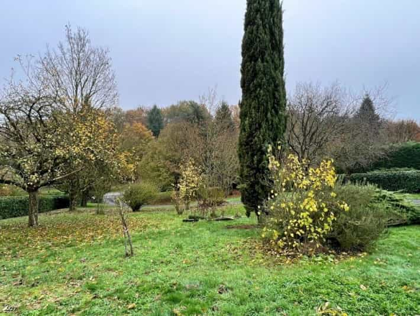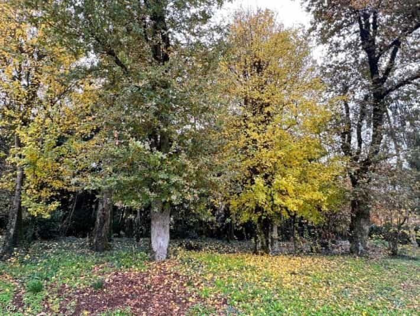Haus kaufen in Charroux, Neu-Aquitanien
A beautifully maintained south facing bungalow built in 1986 offering 4 bedrooms, large living room and a conservatory. Situated in a quiet location with a beautiful mature garden and woodland. Just 1.5kms to the town centre where there are shops, a restaurant, bakery etc. Oil fired central heating and an insert wood burner in the living room. Double glazing and connected to mains drainage. Super outbuilding currently used as a garage and workshop but with great potential to create an apartment or a second property. ------------ GROUND FLOOR: Office 8m2 Tiled floor Living room 37m2 Tiled floor, fire insert, French windows onto the terrace on the east side and the veranda on the other side. Fitted kitchen 11m2 Tiled floor Corridor 4m2 Tiled floor Bedroom 15m2 Laminate flooring, built-in wardrobe Bedroom 12m2 Laminate flooring, built-in wardrobe Bedroom 11m2 Laminate flooring Bathroom 6m2 Tiled floor, shower, double washbasin, bath, ventilation system Lino dressing room 3m2, water supply and drainage already in place to make a second bathroom WC 1.5m2 Tiled floor, ventilation system Bedroom 4 12m2 Tiled floor, wardrobe built in and mezzanine above Conservatory 20m2 (added in 2006) Tiled floor, centrally heated and insulated roof ------------ OUTSIDE : 2 terraces facing East and West, one with an electric awning Covered storage area for wood Outbuilding 62m2 with water and electricity and a garage with electric door plus an upstairs measuring 62m2
