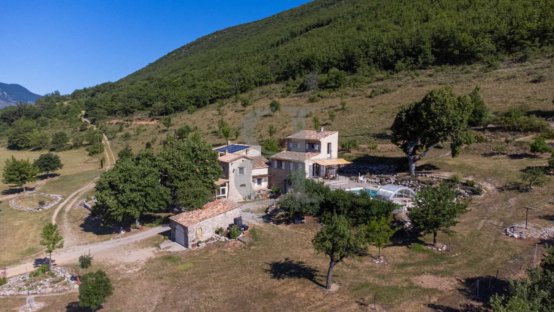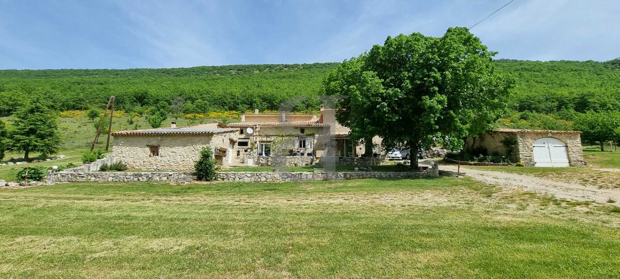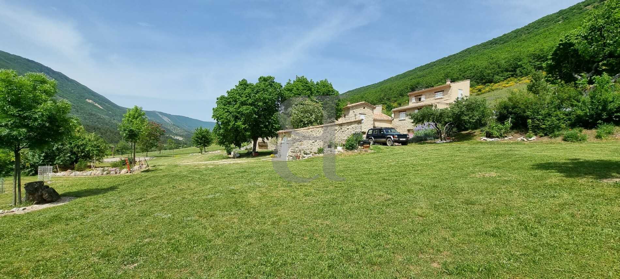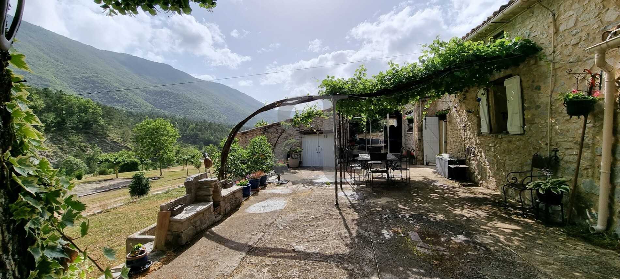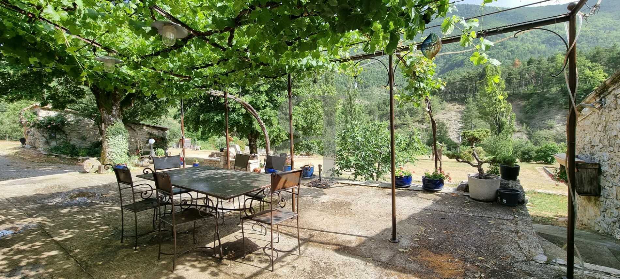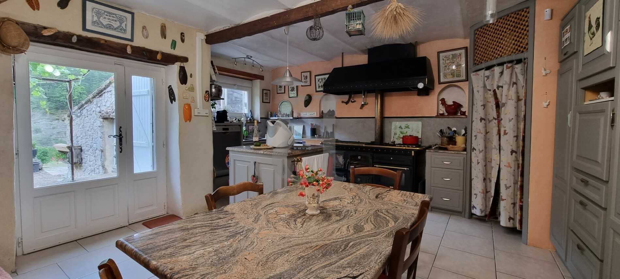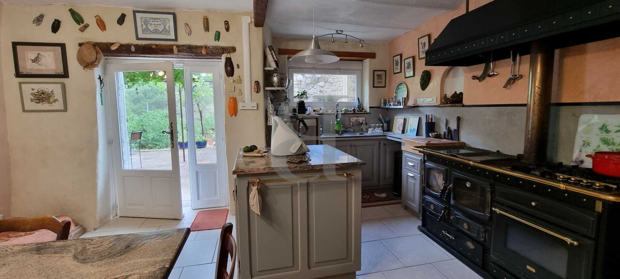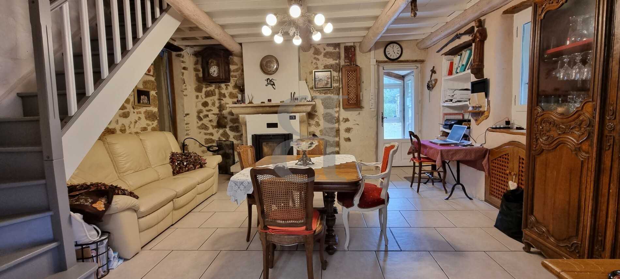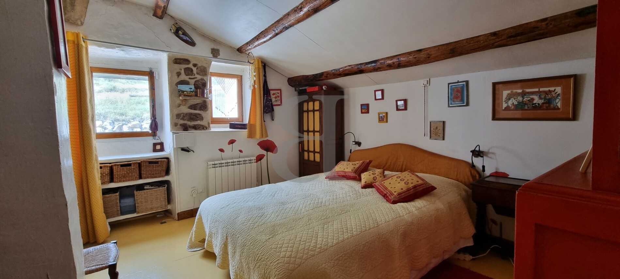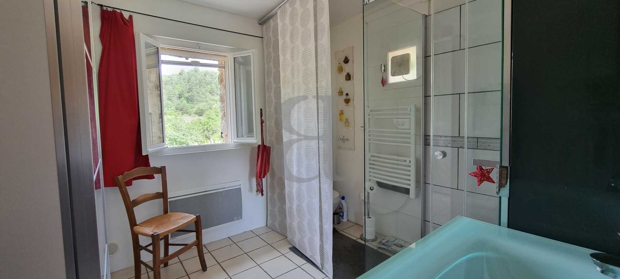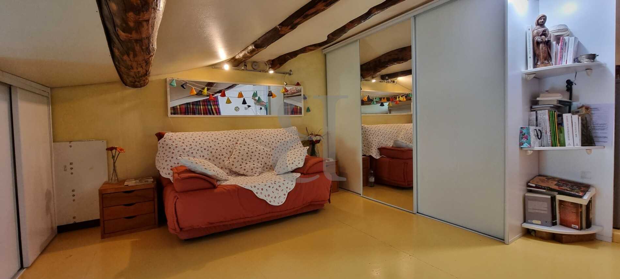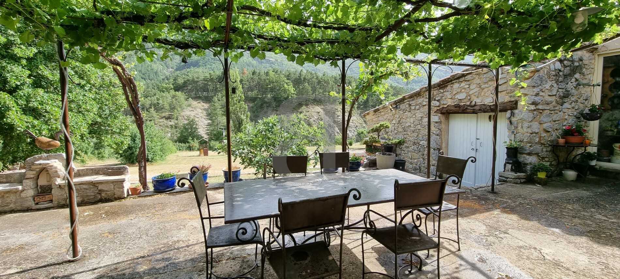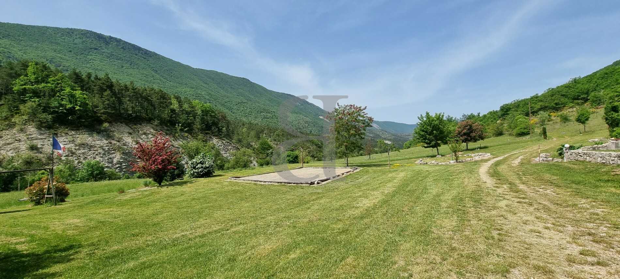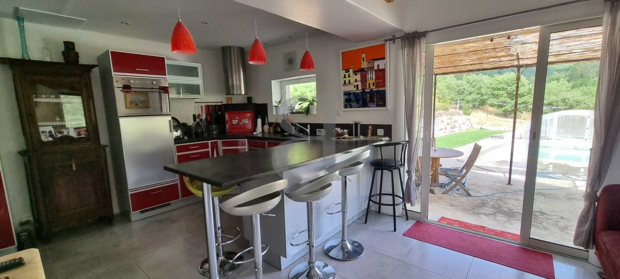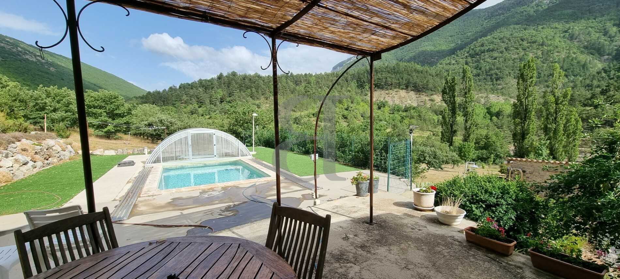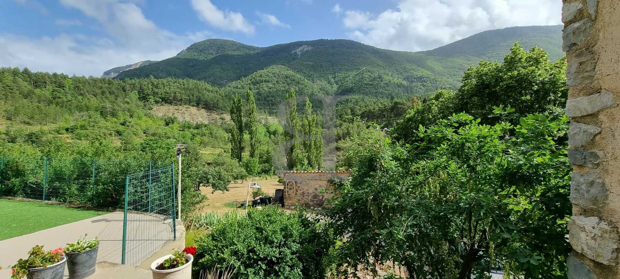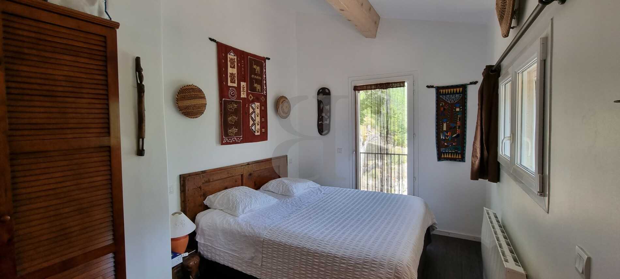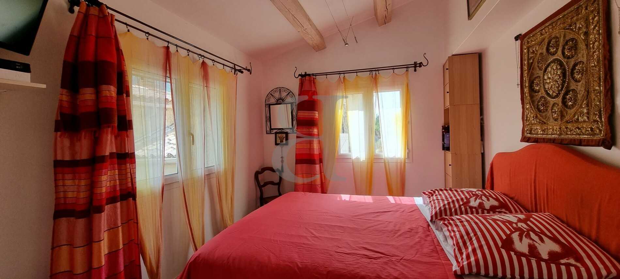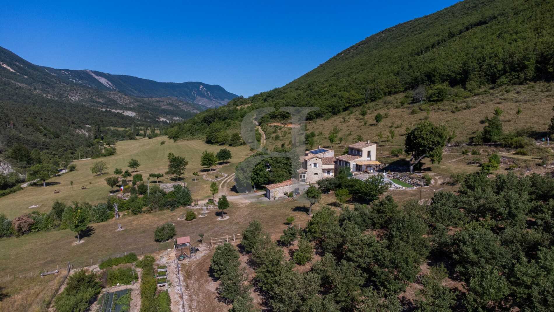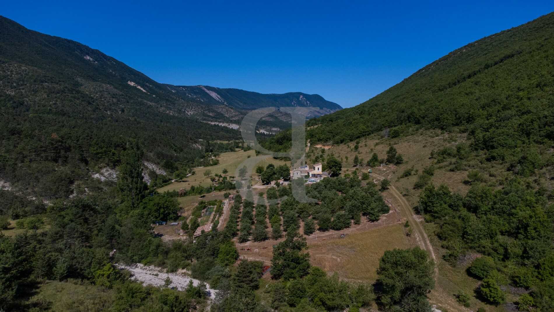Haus kaufen in Sisteron, Provence-Alpes-Côte d'Azur
Old Sheepfold With Over 70 Hectares Old authentic Sheepfold for sale 30km from Sisteron - Drome ProvenAale - Sole Agency. Discover this unique and discreet place nestled in the heart of the mountains of the Sisteron region which calls for serenity, altitude 860 m. We offer you this authentic stone sheepfold for sale on an area of aE�aE�more than 70 hectares sheltering various fruit trees and a park of truffle oaks. It consists of a main house, an annex and numerous outbuildings. In the middle of nature, the green setting that surrounds you changes colour with the seasons like a painting. The 360A� landscape is even more appreciable from the pool area. Very secluded!!! Possibility of landing by helicopter. The main house consists of: --- Ground floor --- Living room open kitchen 45 m2 Bedroom 18.50 m2 Summer kitchen 45 m2 Cellar 2 m2 Cellar 20 m2 Workshop 12 m2 --- First floor --- Mezzanine 16 m2 Bedroom 12 m2 Shower room wc 7.50 m2 Annex --- Ground floor --- Living room open kitchen 22 m2 Bedroom 10 m2 Shower room wc 4.50 m2 --- First floor --- Bedroom 14 m2 WC 1.50 m2 - Swimming pool 5.5 x 3.5 with salt - 2 Garages of 40 and 18 m2 - Barn 30 m2 - Feniere 55 m2 - Photovoltaic panels (annual income around a��3300) - Drilling - Septic tank Healey Fox Ref Number: HF113470
