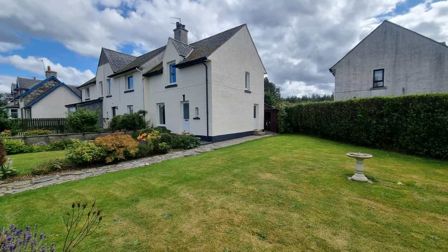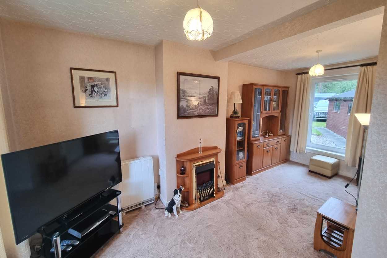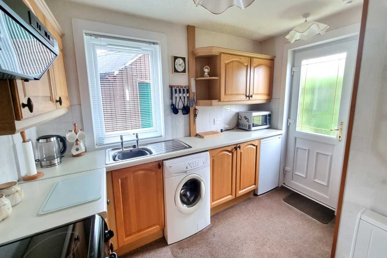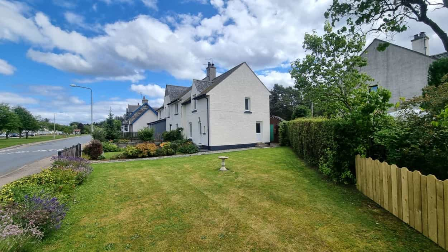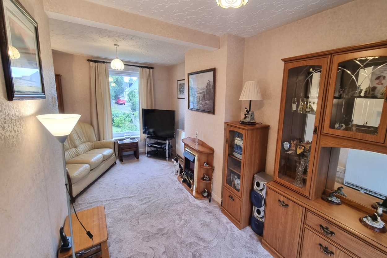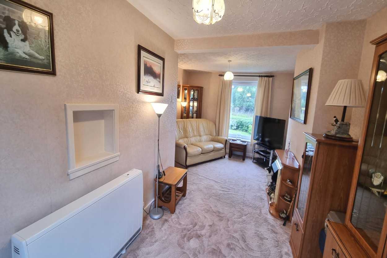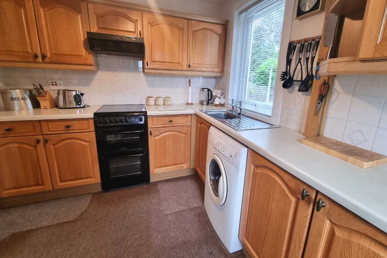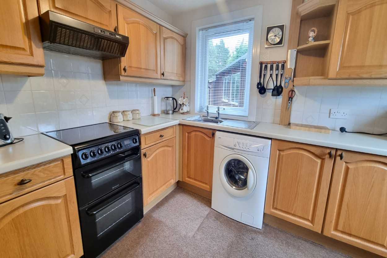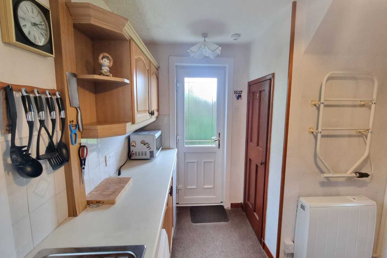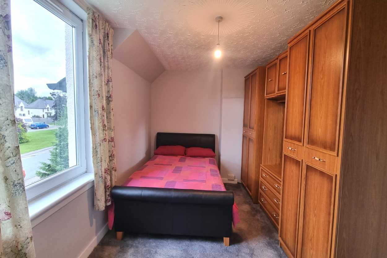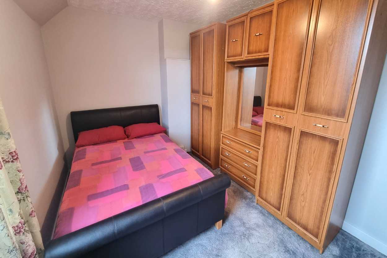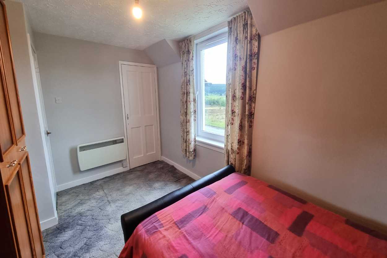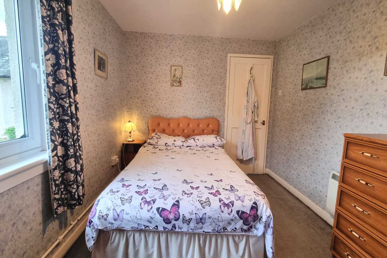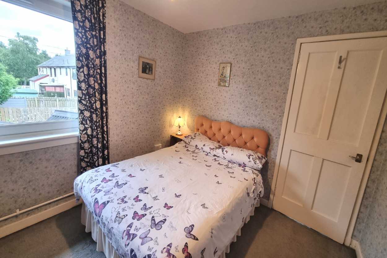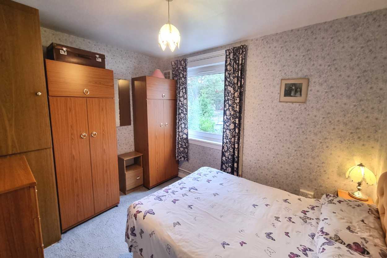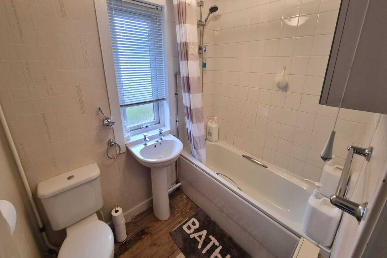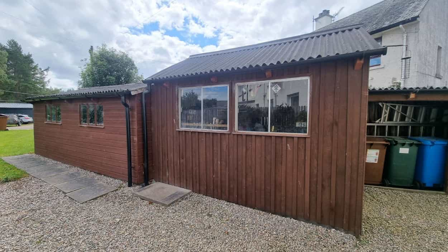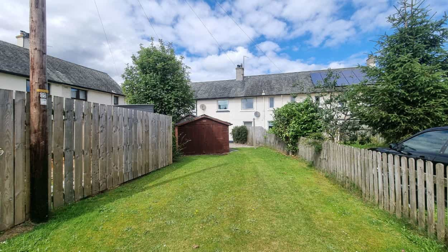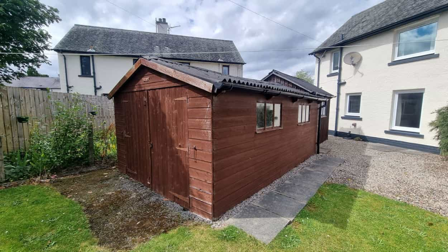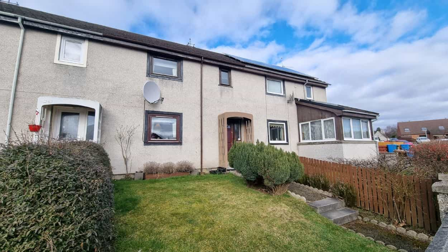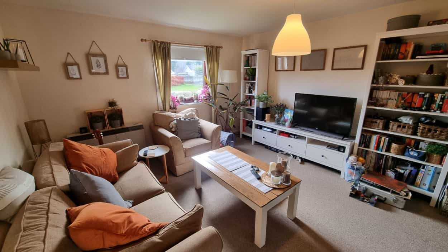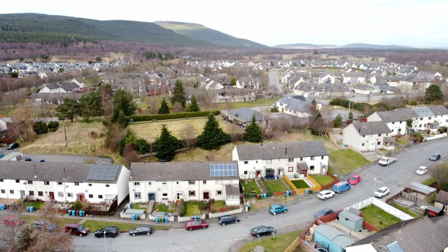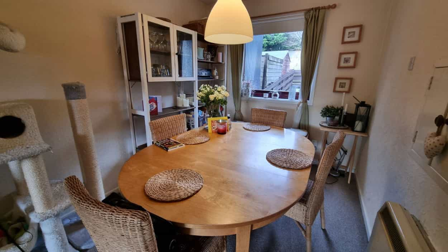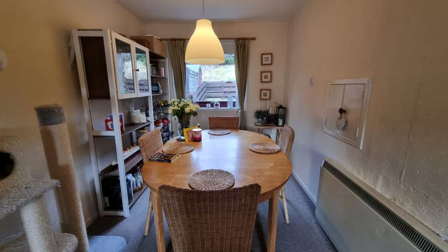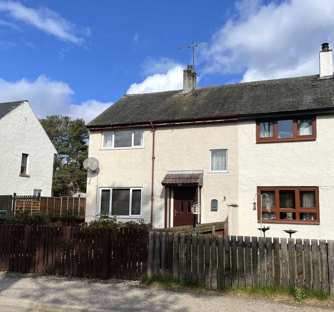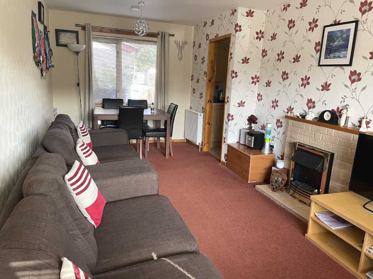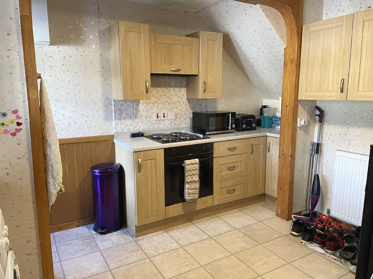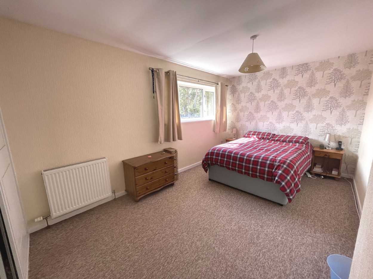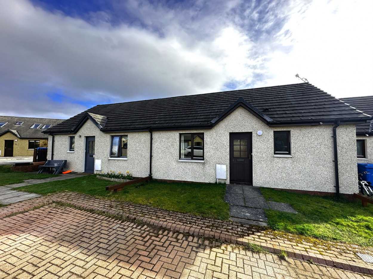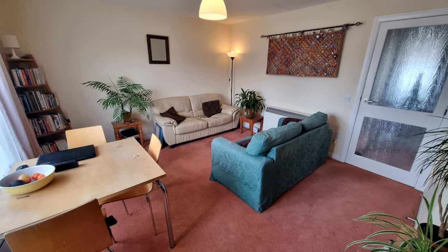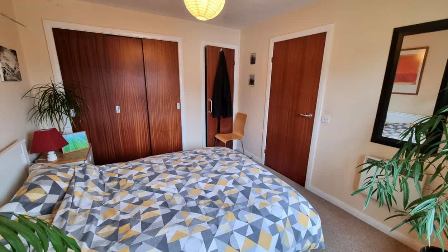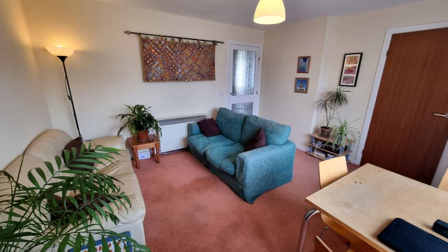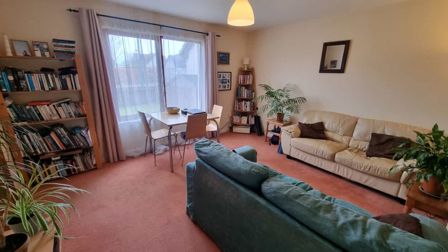Andet for Køb i Aviemore, Højland
Affordable Two Bedroom Ex-Local Authority Property With Generous Sized Garden Grounds Bright Lounge With Space For Family Dining Full Double Glazing & Electric Economy Heating Timber Garage, Workshop & Woodstore Great Location In The Centre Of Boat of Garten Boat of Garten is a popular holiday village situated beside the River Spey and located within the Cairngorm National Park. It boasts a renowned 18 hole golf course & tennis club, enjoys salmon & trout fishing and is popular with ornithologists for many varieties of birds. It is also close to R.S.P.B. nature reserves, the most famous being the Osprey reserve at Loch Garten. The village has a primary school, shops, post office, a hotel with award winning restaurant and another local popular restaurant within the village. The Strathspey Steam Railway station is in the centre of the village with links to Aviemore and Broomhill (Nethybridge), it runs through the village during summer months and is extremely popular with tourists. The village has a vibrant community that involves all age groups and regular events are held throughout the year. The nearby villages of Aviemore & Carrbridge offer a wider variety of shops, restaurants and pubs. Transport links via Aviemore gives easy access to North and South via the main line railway and A9. Inverness airport is approximately 45 miles away. 3 Craigie Avenue is a two bedroom end terraced ex-local authority property in the heart of the village. The property enjoys greats views to local hills and sits close to the local community hall and primary school. The main benefits include generous sized accommodation, glazed doors to public rooms, full double glazing, and economy electric heating. The double aspect lounge and dining area offers a great space for hosting friends and family while providing views to the front and rear. The property sits in a well sized corner plot and benefits from substantial garden grounds which includes a timber garage, workshop and woodstore. There is also direct vehicle access to the front and rear garden which offers off street parking. Although the property requires minor upgrading and re-decoration this is a rare opportunity to purchase an affordable property in Boat of Garten. Viewing is highly recommended to appreciate the property on offer. ACCOMMODATION Front vestibule 0.92m x 2.42m Front entrance door with opaque glazed viewing panels. Space for storage. Coat hooks. Small window to the front. High level electrical consumer units. Glazed panel door to hall. Hall Short hallwith glazed panel doors to kitchen & lounge. Stairs to first floor. Pendant light. Smoke alarm. Radiator. Fitted carpet. Lounge/dining 5.81m x 3.34m Bright room with windows to front and rear offering views of surrounding hills and allowing natural daylight. Space for lounge and formal dining furniture. Tiled open fireplace (Currently boarded up). TV & & telephone points. Two pendant lights. Smoke alarm. Storage heater. Fitted carpet. Kitchen 3.35 x 2.90m (including kitchen cupboard) 'L' shaped kitchen with base and wall units incorporating a stainless steel sink with mixer tap. Cooker. Fridge. Washing machine. Wall tiles above worktops. Built-in storage cupboard. Pendant light. Storage heater. Heated towel rail. Fitted carpet. Window to the rear overlooking the garden. Door to garden. Returning to front hallway: Stairs to first floor and landing. Window at half landing. Access to large, insulated storage loft with open trusses, light & sockets. Built-in linen cupboard. Pendant light. Fitted carpet. Doors to both bedrooms and bathroom. Bedroom 1 4.51 x 2.90m Spacious family sized room with windows to the front offering views of surrounding hills. Deep built-in wardrobe offering hanging and storage space. Excellent space for bedroom furniture. Pendant light. Storage heater. Fitted carpet. Bedroom 2 3.60 x 2.92m Double room with window to the rear overlooking the rear garden. Space for bedroom furniture. Pendant light. Storage heater. Fitted carpet. Bathroom 2.27 x 1.82m Three piece white suite comprising WC, pedestal wash hand basin and bath with electric shower over. Wall tiles around bath. Mirrored cabinet. Pendant light. Storage heater. Toilet accessories. Opaque window to rear. Garden The front garden is accessed via the single or double iron gates from the main road. The front garden is bounded by brick wall and is mainly laid to lawn. Mixture of plants and shrubs. Concreate paths to the front and side door and around to the rear garden. The rear garden is not fenced but allows access to the timber garage. Laid to lawn. Timber workshop. Woodstore. Outside tap. There is off street parking to rear and garaging for the neighbouring properties. There may be the option for another timber garage at a later date. SERVICES Mains electricity, water and drainage. Telephone. COUNCIL TAX Currently Band B £1,500 p.a. (2023/24) including water rates. Discounts are currently available for single person occupancy. HOME REPORT A Home Report is available for this property. * Reference: [hidden]/Pdf/HomeReport?q=TmMyOwQj4N4H8w2ufIba7w%3d%3d * Postcode: PH24 3BL * EPC Rating: Band D PRICE Offers Over £170,000 are invited for this property. OFFERS Formal offers should be submitted to our office in Aviemore. VIEWING Viewing is by appointment through the Selling Agents. CONSUMER PROTECTION FROM UNFAIR TRADING REGULATIONS 2008 The above particulars, although believed to be correct, are not guaranteed, and any measurements stated therein are approximate only. Purchasers should note that the Selling Agents have NOT tested any of the electrical items or mechanical equipment (e.g. oven, central heating system etc.) included in the sale. Any photographs used are purely illustrative and may demonstrate only the surrounds. They are NOT therefore to be taken as indicative of the extent of the property, or that the photographs are taken from within the boundaries of the property, or what is included in the sale.
Du kan være interesseret:
Affordable Three Bedroom Mid-Terrace Property In Popular Residential Area Of Aviemore Lounge, Dining Area, Kitchen, Three Bedrooms & Family Bathroom Bright Lounge Offering Great Views Of
Spacious 2 Bedroom End Terraced Villa Central Village Location with Pleasant Outlook Good Condition With UPVC Double Glazing & Oil Fired Central Heating Lounge/Dining Room, Kitche
One Bedroom Mid-Detached Bungalow In Popular Residential Dalfaber Area Good Sized Rooms & Great Condition Throughout Bright Lounge with Space For Family Dining Electric Economy He
