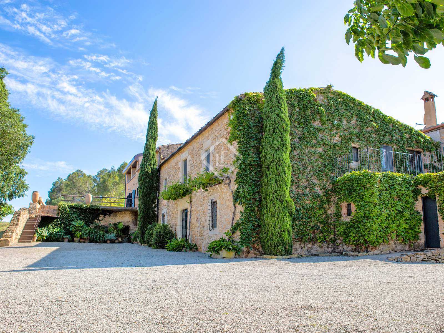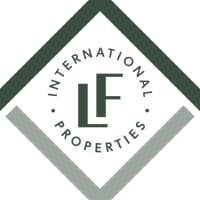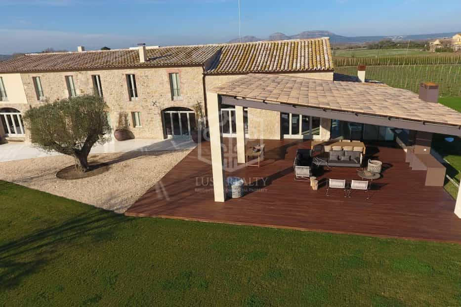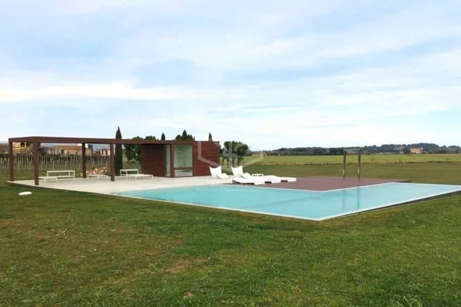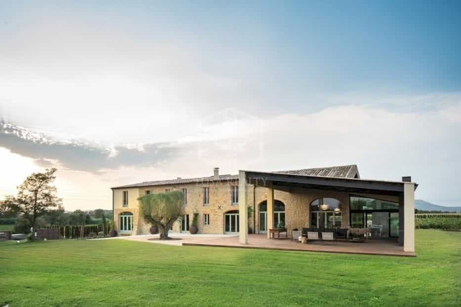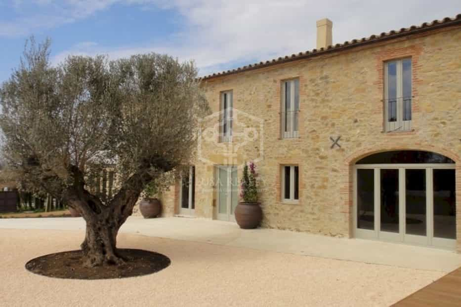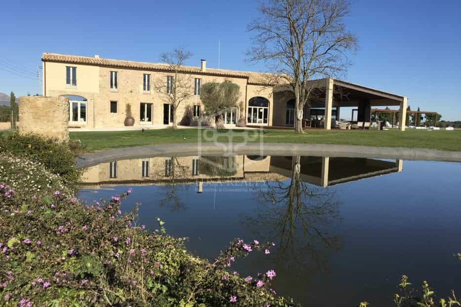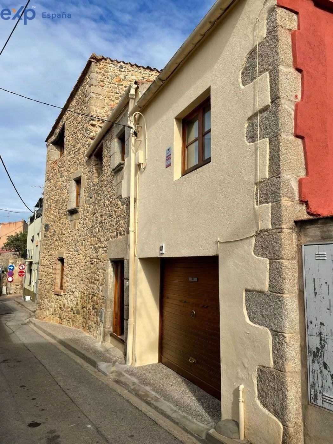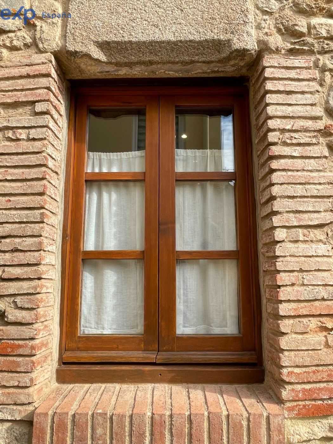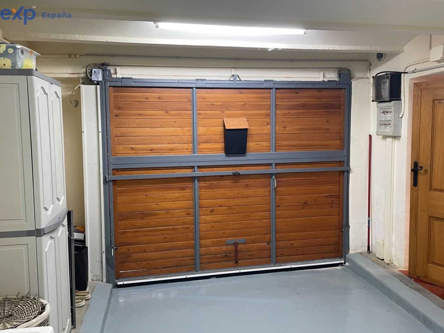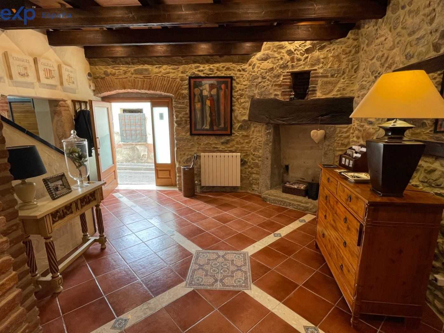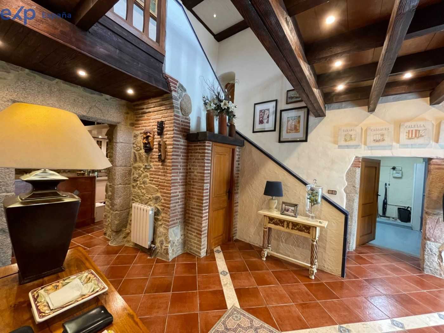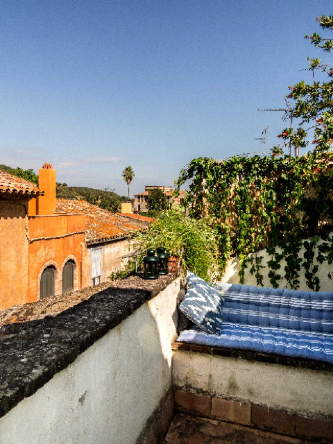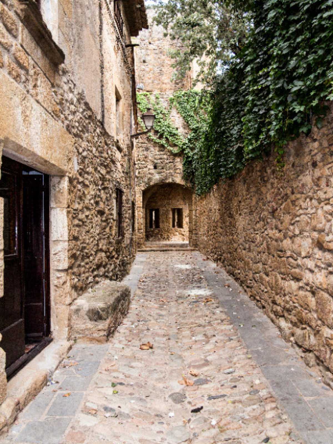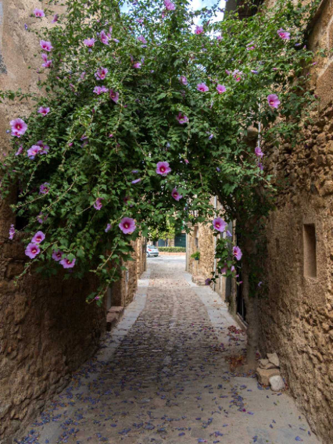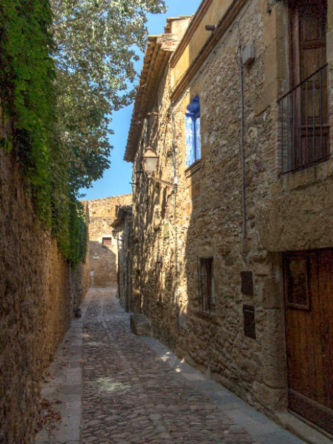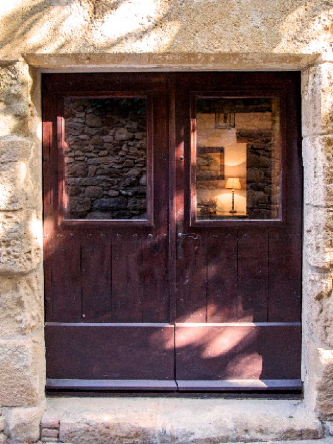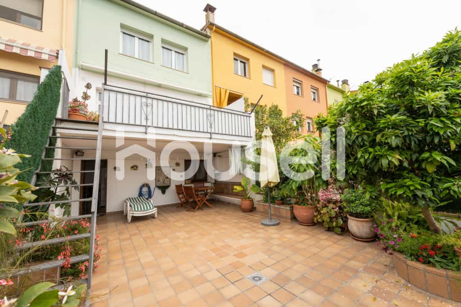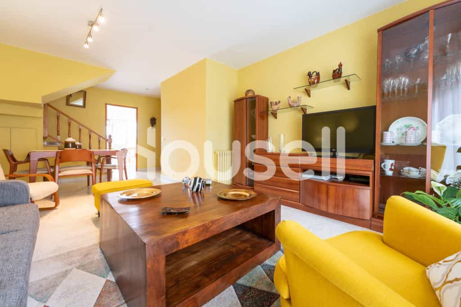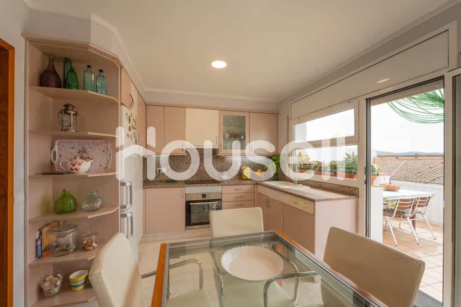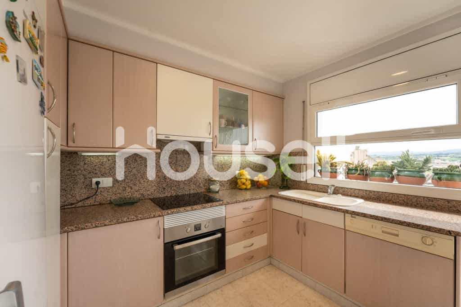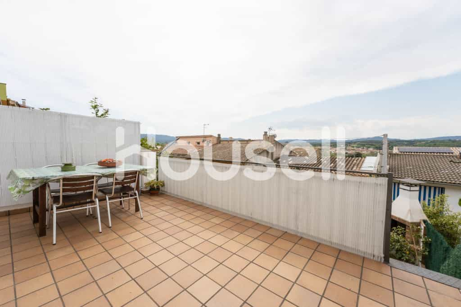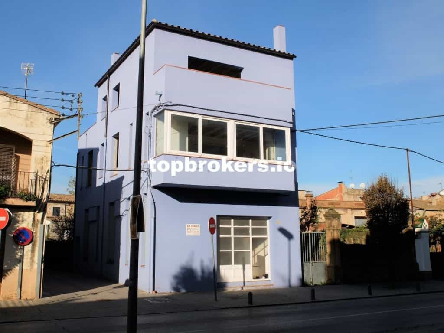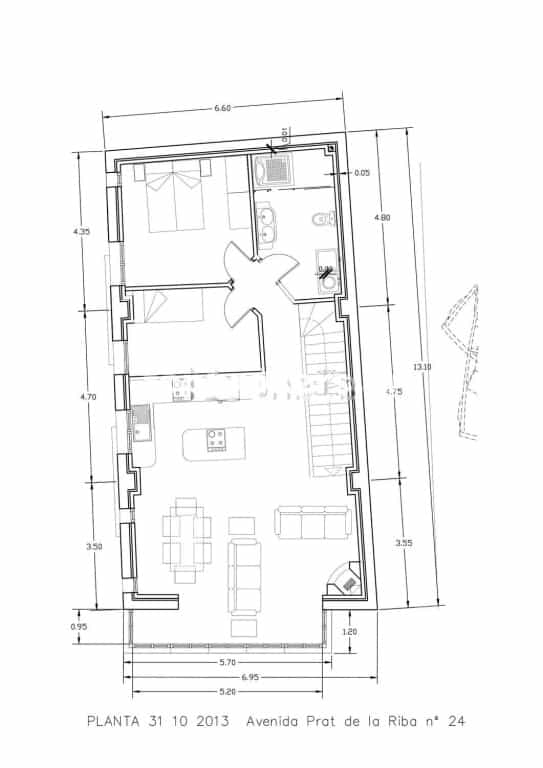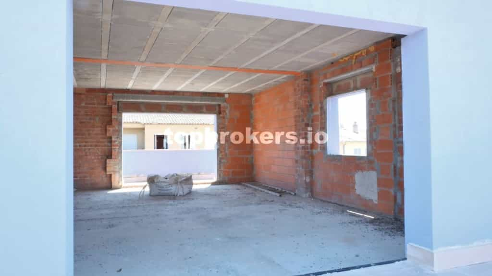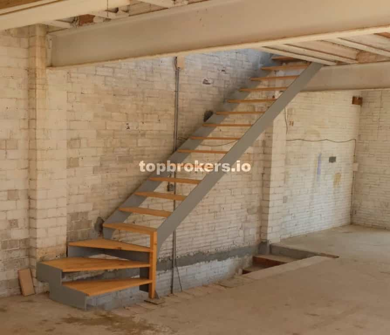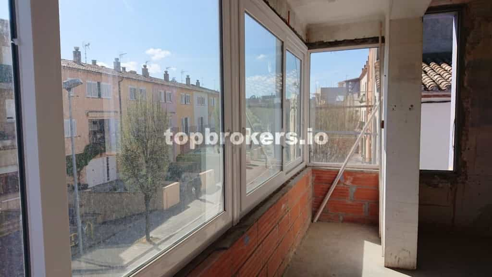Hus for Køb i La Bisbal, Catalonien
This large original 15th century country house with spectacular views of the sea enjoys an enviable location in the Baix Empordà. The property is presented as a home or a vacation residence, ideal for a large family, with seven bedrooms, six bathrooms. It sits on a 2.3-hectare plot located on a hill that offers views as far as Begur. The rustic-style country house is made up of spacious and fresh rooms with original elements such as vaulted ceilings and exposed stone walls that create spaces with a lot of character. In addition, the light and reddish tones contribute to reinforcing the authentic character of the property, such as the Catalan tuff floors. When entering through the main door, the first thing that stands out is the incredible views that the property offers, with l'Estartit, the town of Begur and the Medes islands in the background. We enter the property through the ground floor, where we are received by a distributor who preserves the original character of the building. This space leads to a large ensuite bedroom, a games room and a ensuite bedroom and an independent exterior door, ideal for use as a service area. As this is the coolest part of the house, a pantry and a wine cellar cannot be missing, ideal for storing food and drinks. By some original stairs, we go up to the main floor , which houses the night area. This height consists of the large master suite with dressing room, bathroom and a spectacular terrace from which you can glimpse the Canigó. We also find three double bedrooms with their own character and personality: one with a private bathroom and another two that share a complete bathroom . This part of the property is completed by a guest toilet and a utility room room: two very practical spaces to have near the bedrooms. From here, we access the 180 m² garage with capacity for five cars and an ideal mezzanine for storing garden tools. We cross an iron frame that leads to what used to be the barn and which is currently presented as a living-dining room with a fireplace. This spacious and cozy room also houses an open kitchen with sliding doors, which offer the possibility of separating the spaces when it is convenient. This space also has access to the terrace and the porch, the ideal place to relax and live in summer, organize dinners with friends and welcome your guests. The top floor has an open space that is used as a library and office. This room leads to a bedroom that could easily be divided into two double bedrooms. The height is completed by a complete bathroom and two attics, one of them with the machine room and connections of the property. Finally, the garden is presented in a spectacular outdoor space, perfect for the whole family, with a large lawn and a pool ideal for cooling off during the hot months. We also find an vegetable garden and a field of olive trees. The country house is equipped with air conditioning, heating and alarm to guarantee your comfort and tranquility at all times. Contact us for more information.
Du kan være interesseret:
! Professional fees are not included in the price A unique property for sale in Spain – a magnificent manor in the Baix Empordà area of the province of Gerona, 3 km from the magnificent beaches o
Casa de Pueblo totalmente reformada, EXPECTACULAR.. . IDEAL INVERSORES - CON LICENCIA TURISTICA. Sus paredes de piedra le dan una clase elegante, combinado a la vez con altos techos y espacios gran
Exclusiva casa en ciudadela medieval en el "Triangulo de Oro "del Baix Emporda.. . llamado la Toscana Catalana. Edificacion en piedra de 275m realizada en el s Xii y ampliada en 1634, ubicada en el re
<![CDATA[De particular a particular. Sin comisiones. Llámanos y visita esta vivienda. Chalet adosado de 139 m² de superficie con una parcela de 129 m², en la que podrás disfrutar de tus ratos de o
<![CDATA[Se vende casa de particular a particular..]]'
