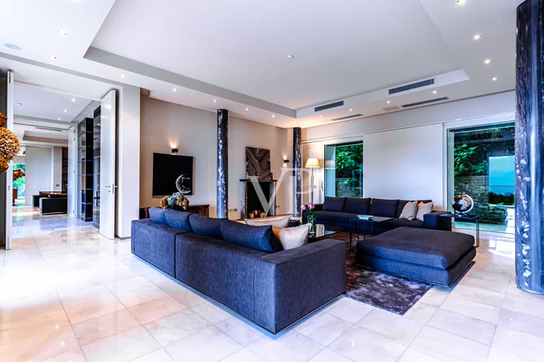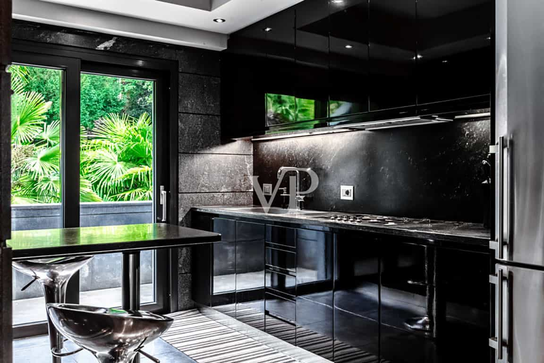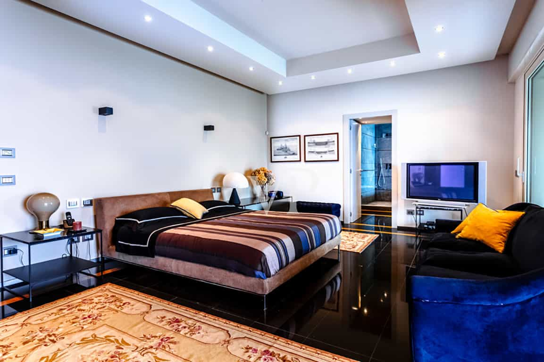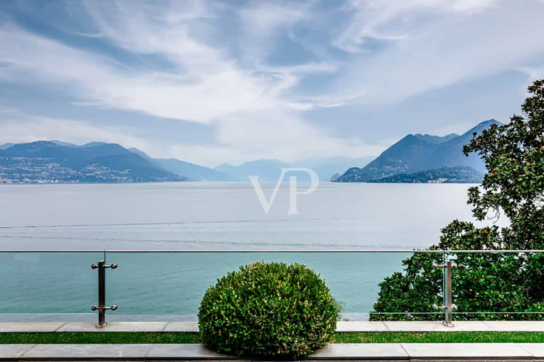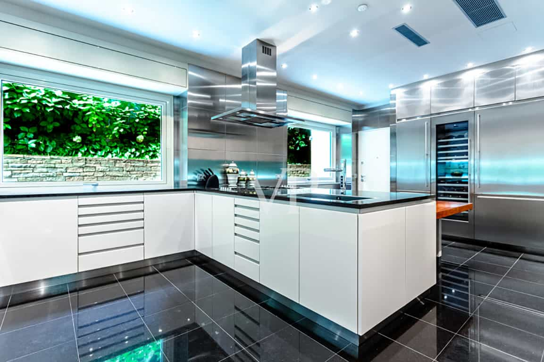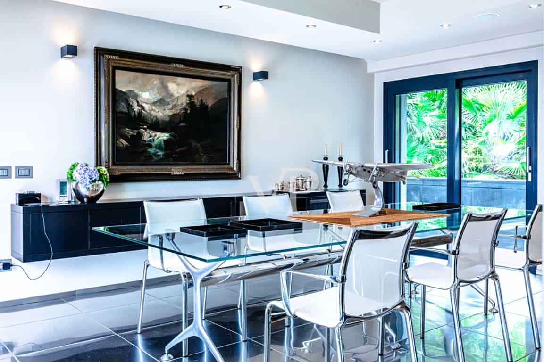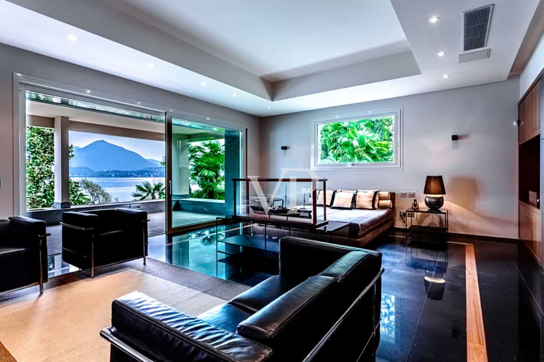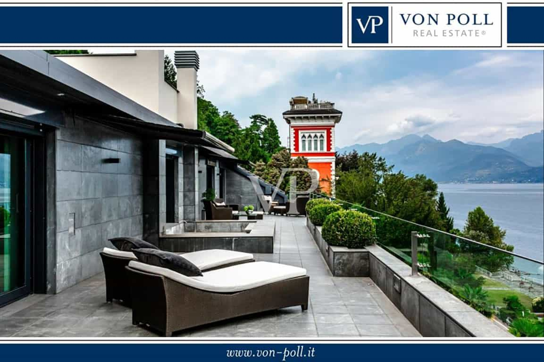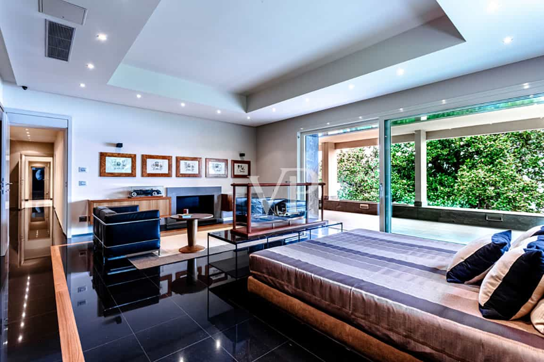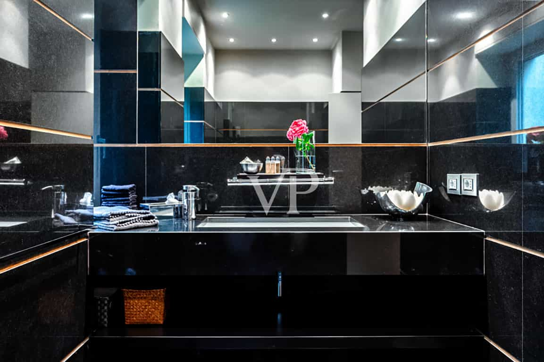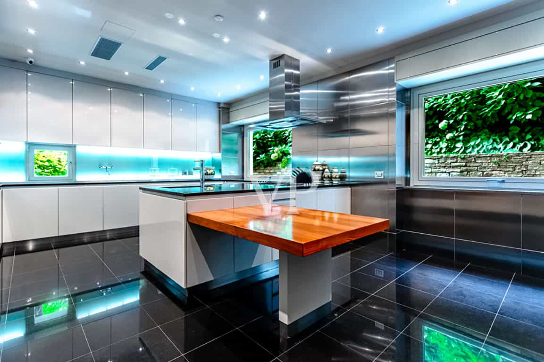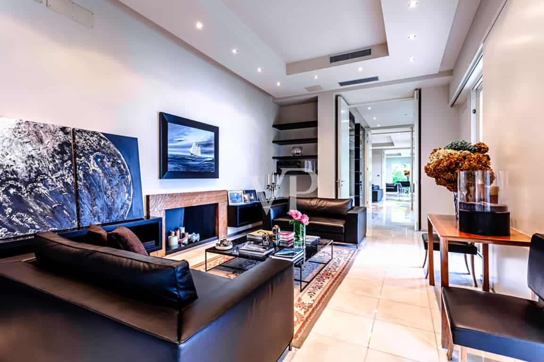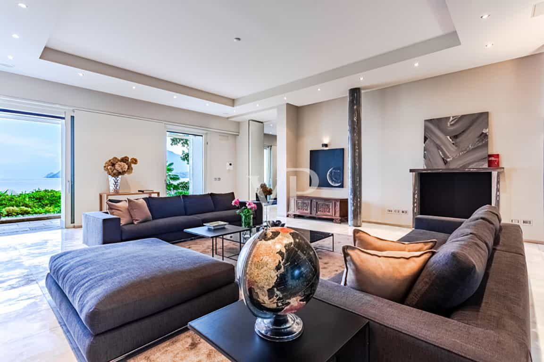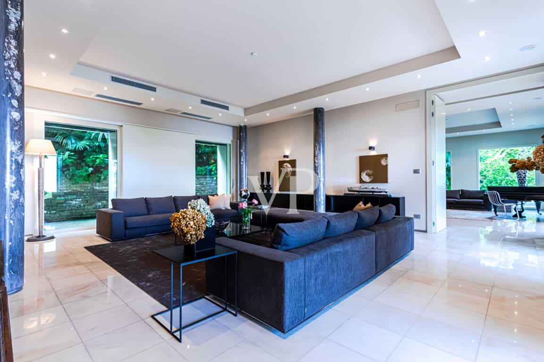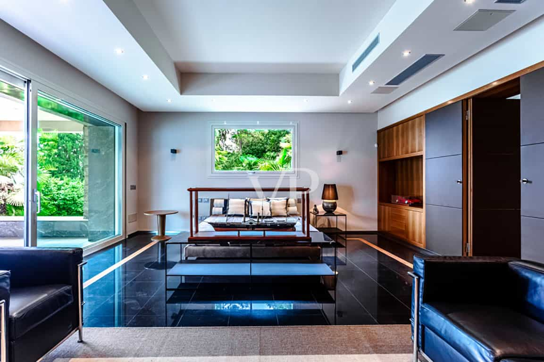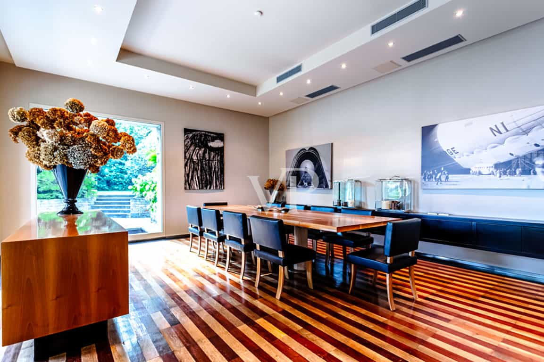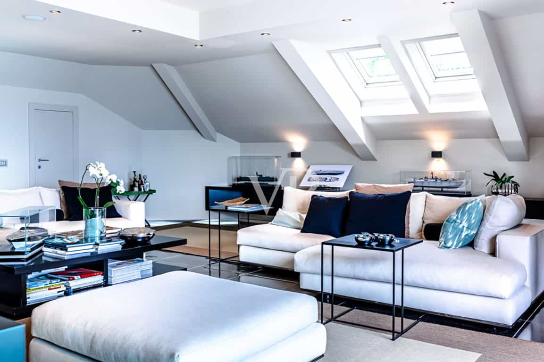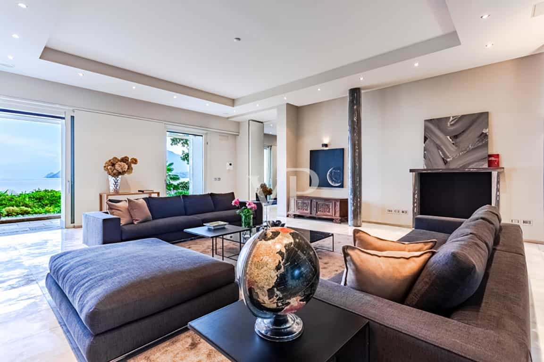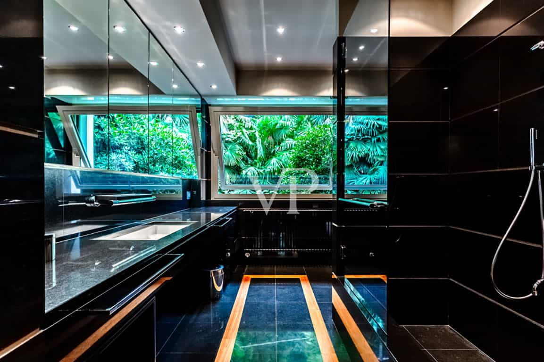Hus for Køb i Stresa, Piemonte
Built at the end of the nineteenth century by a wealthy Swiss family in the typical style of the period and then sold to an American ambassador, who with the intention of making it the summer residence of the family in 1925 instructs the architect Luigi Vietti, originally from Cannobio (famous designer of Porto Cervo, the villa of Aga KAN and other prestigious villas in Cortina D´Ampezzo and Costa Smeralda) to restructure it and transform it into a rationalist style, as in vogue at the time. Luigi Vietti enlarges and transforms the villa characterized by the nineteenth-century style, typical of the lake villas, with small windows, turret and terraces, in a modern villa with large glass openings, large terraces and porches from which to enjoy the view, giving the interior an innovative cut, with important interconnected spaces, in tune with the trends of the period. On the ground floor it creates a water channel that runs through the dining room and a pool of water outside the window that flows into a waterfall in the center of the house. Vietti also designed a central aerial staircase with suspended white marble steps and transparent crystal protections; the central stairwell of the building, corresponding to the entrance, is characterized by a nine-meter high vertical glass window that overlooks the back garden. The renovation, very innovative for the time, is published in numerous texts on modern architecture. The central staircase divides the first floor into two parts, one master and one guest room of equal size, while the attic houses the servants' rooms. The villa was sold by the heirs of the New York family and the new owners deemed it necessary to undertake a major renovation that took five years of uninterrupted work and involved both the structures and the finishes. From a sensibility uncontaminated by nebulous theories, from a lively awareness of the principles that govern the architecture of our days, this house was born, whose beauty comes from the play of dimensions, which are the aristocracy of the spirit, and the fundamental unity with nature. With simplicity and the lively dynamism of his instinct, Lugi Vietti, architect, has achieved geometric rigour and human emotion together, transforming a pretentious Swiss chalet in imitation wood into a welcoming, intimate, serene dwelling, of legible clarity accessible to all, but at the same time placed on a plane of very modern refinement, in which caprice and invention play their part, but not as arbitrary superimpositions, but as an affirmation of independence of spirit and heart. A house to live in, not a theoretical house. A house that meets the desire of all, because it fills with suggestive simplicity the role that is proper to it: that of rest of body and spirit. The love for this communion with nature is always present in Vietti's work. His houses do not seem to be simply placed on the ground, but to be born there spontaneously; not, of course, as an imitation of the landscape, but as a recreation of it, preserving the expressive force of pure volumes. The villa is located on the road from Belgriate to Stresa, in a point where the view of the whole lake is wider.
