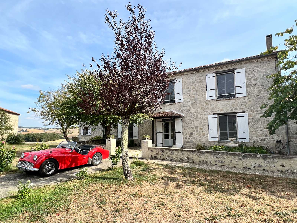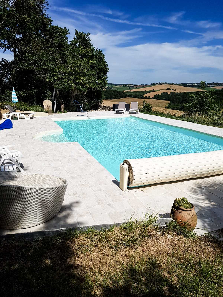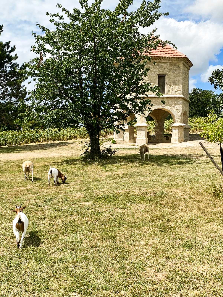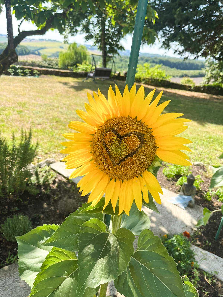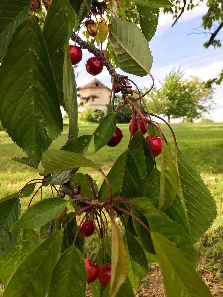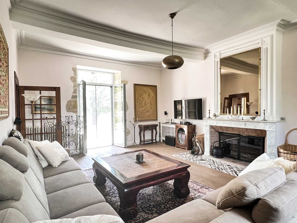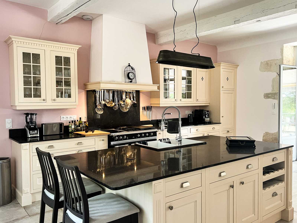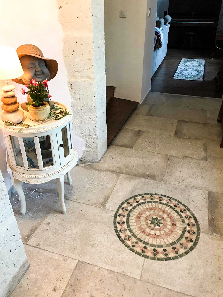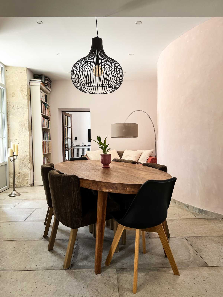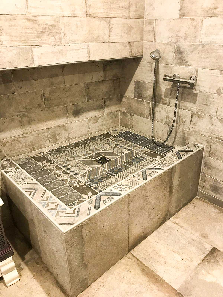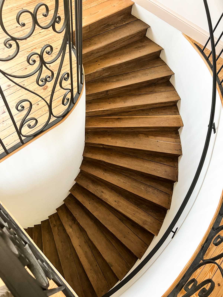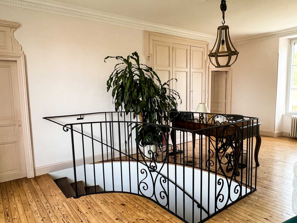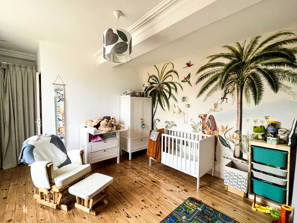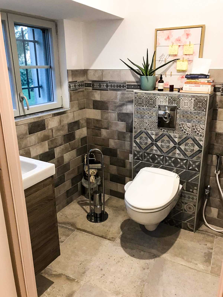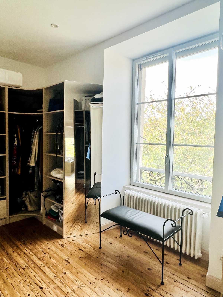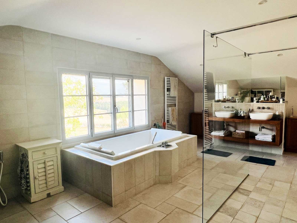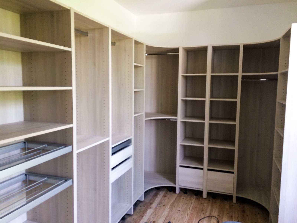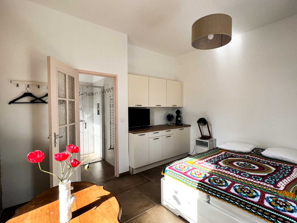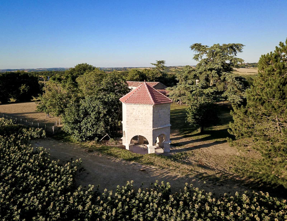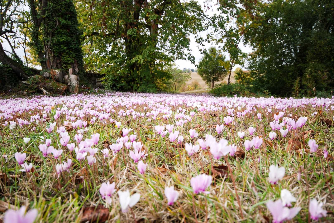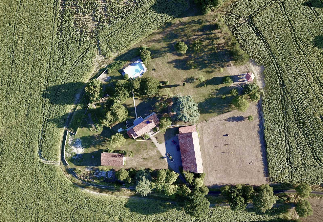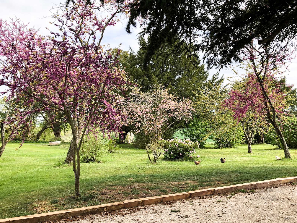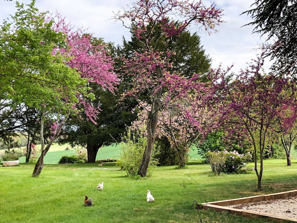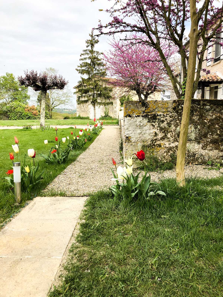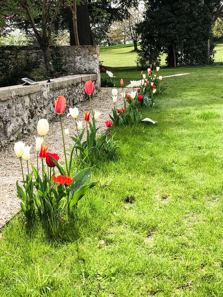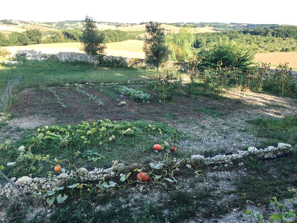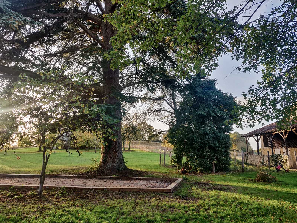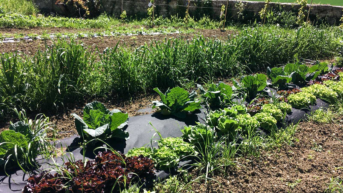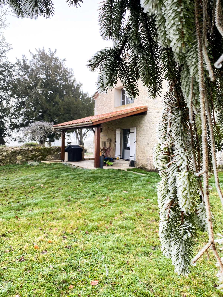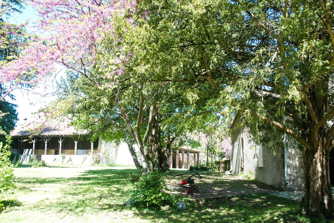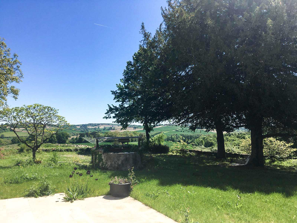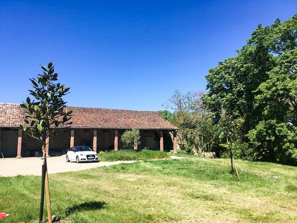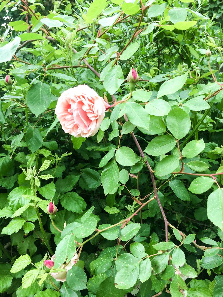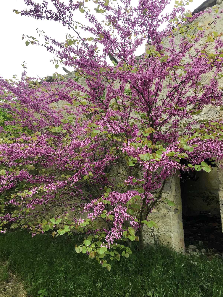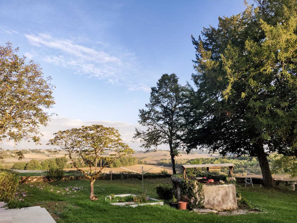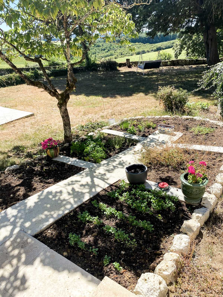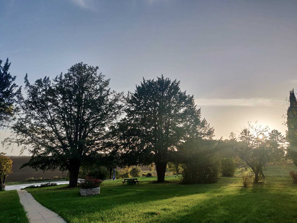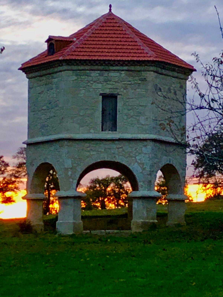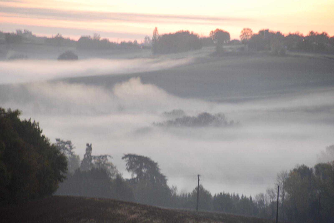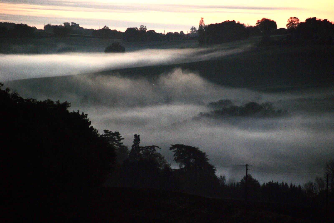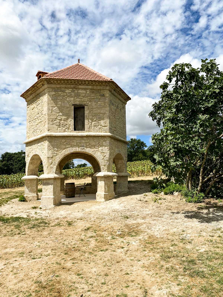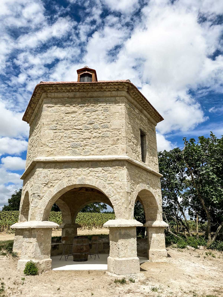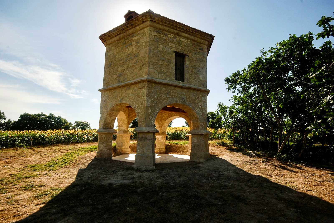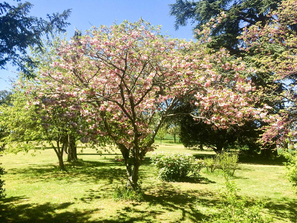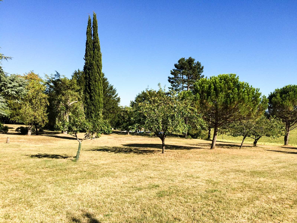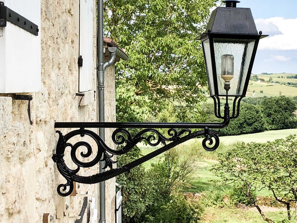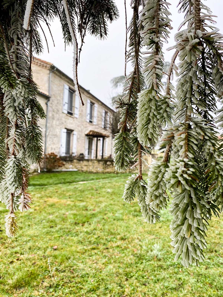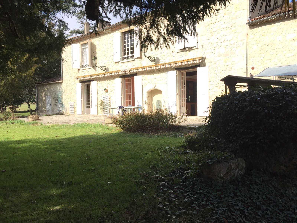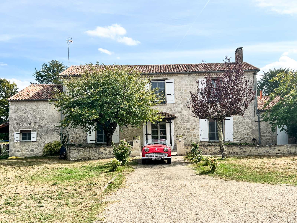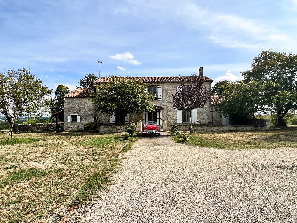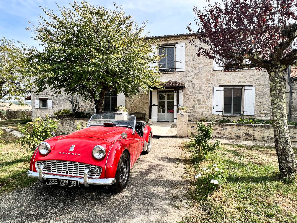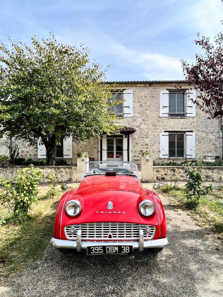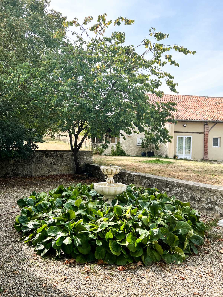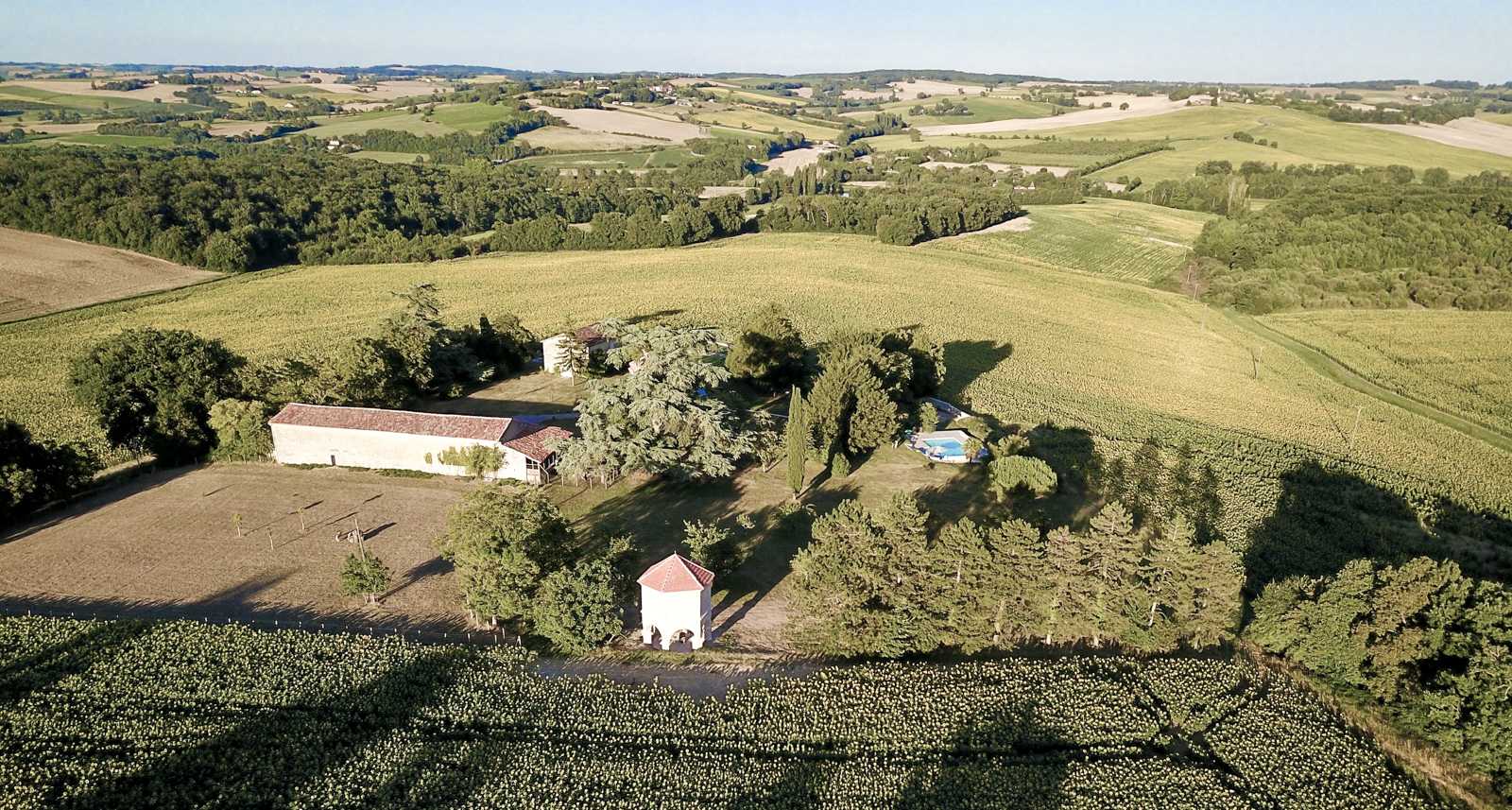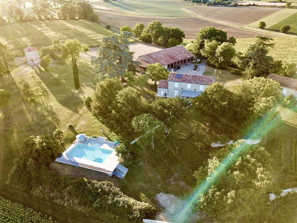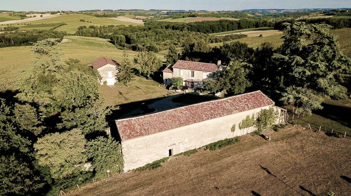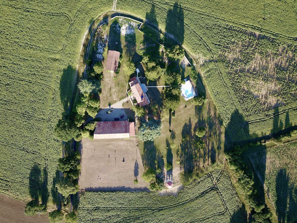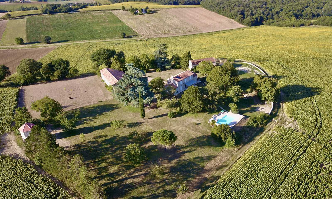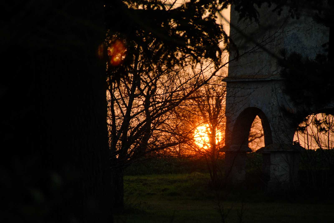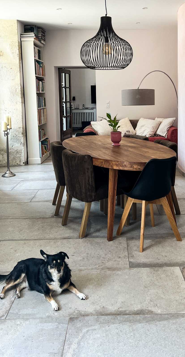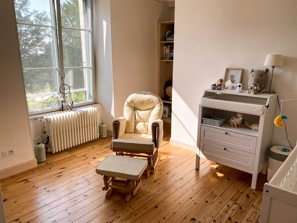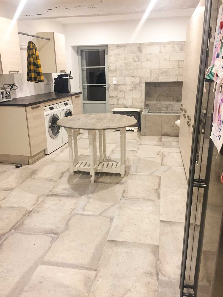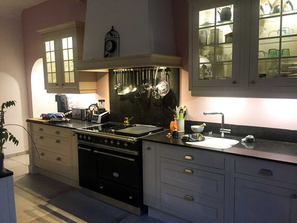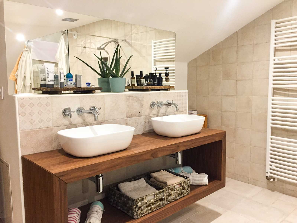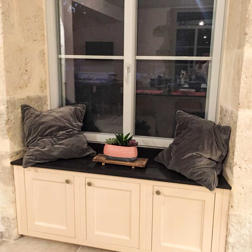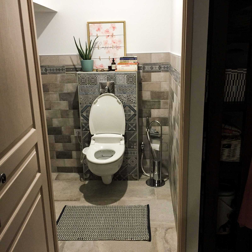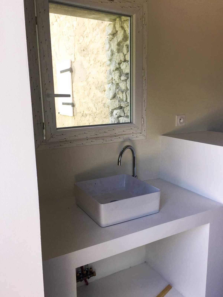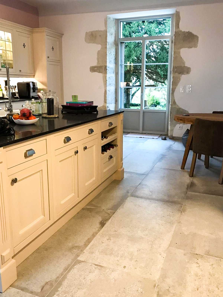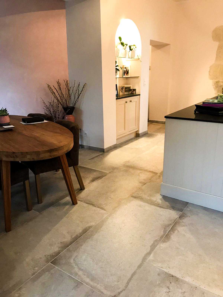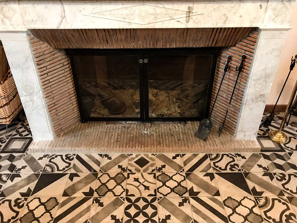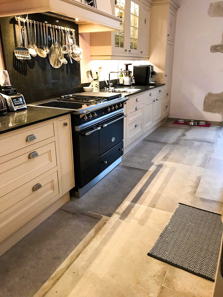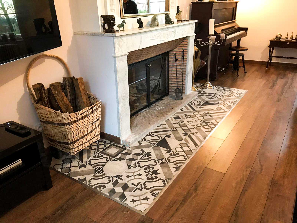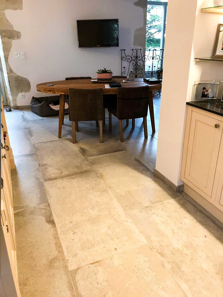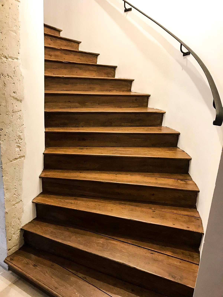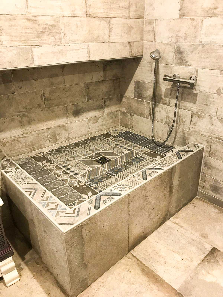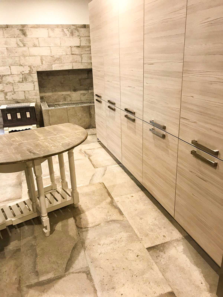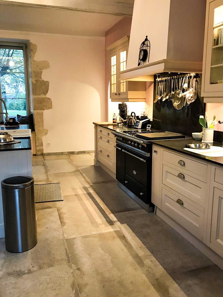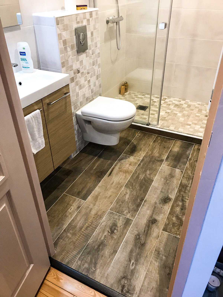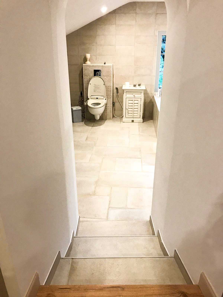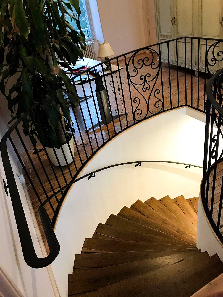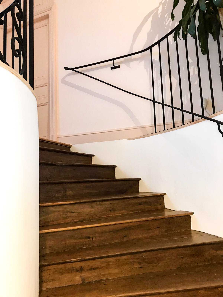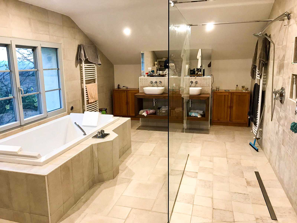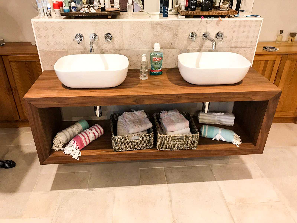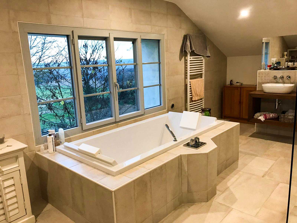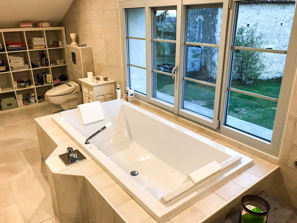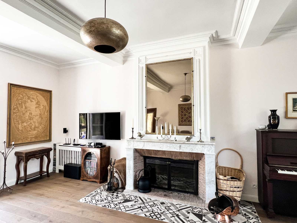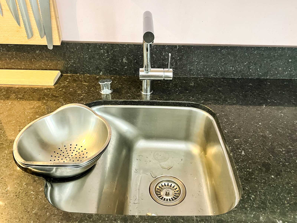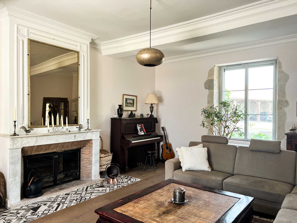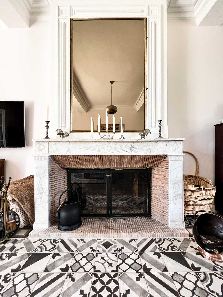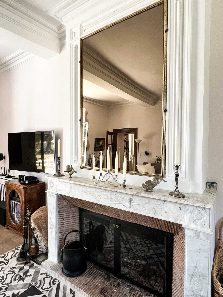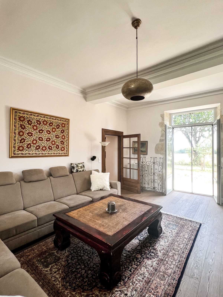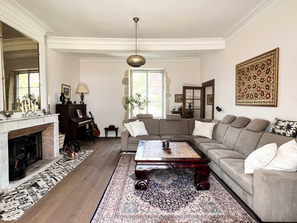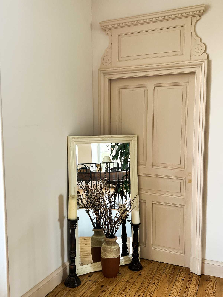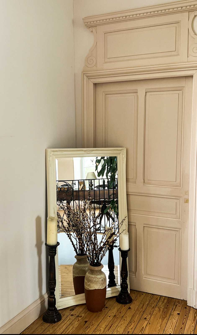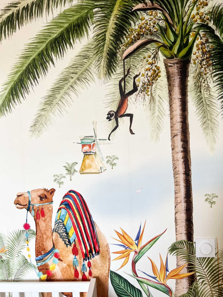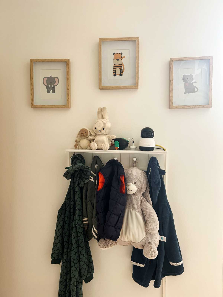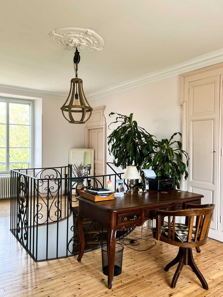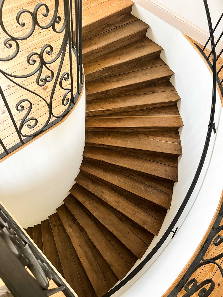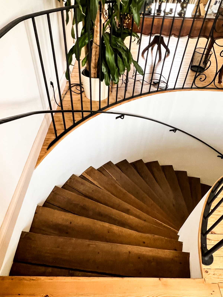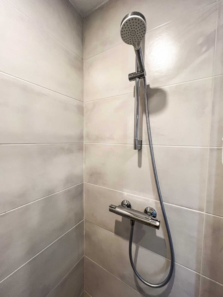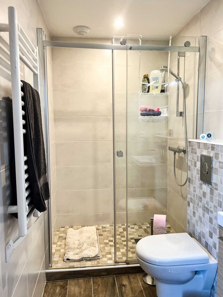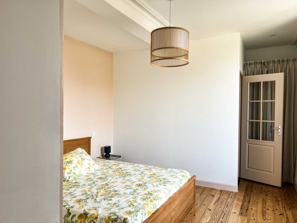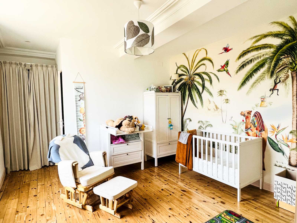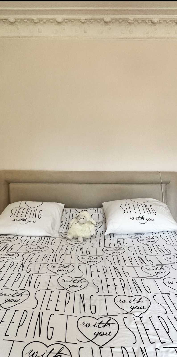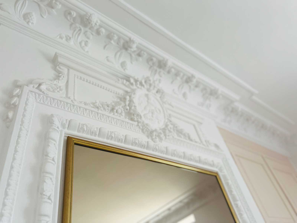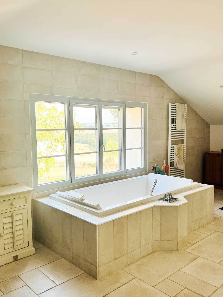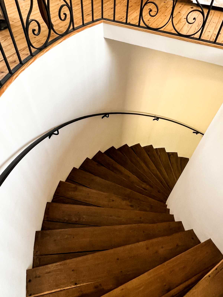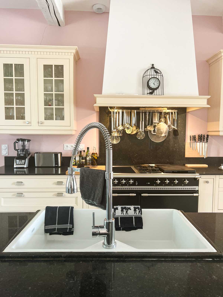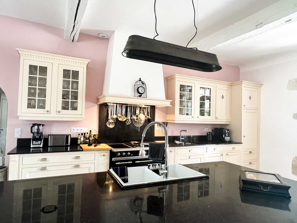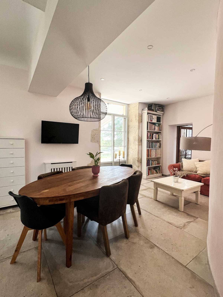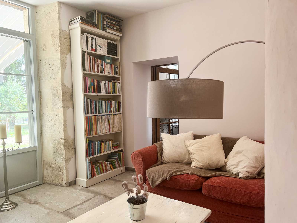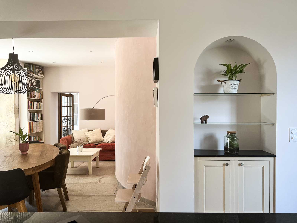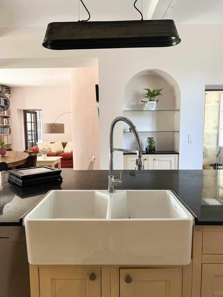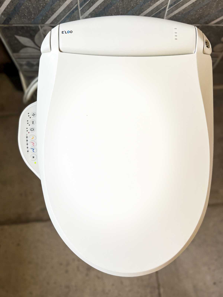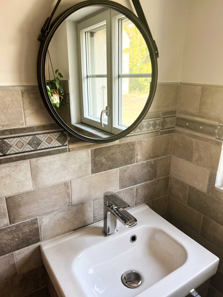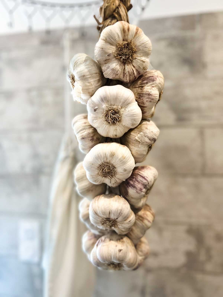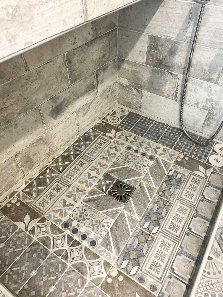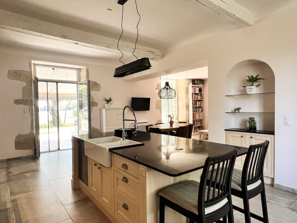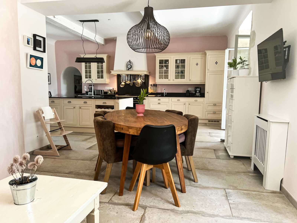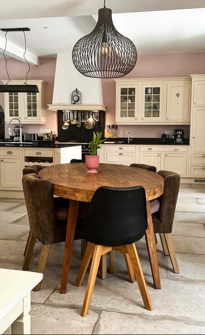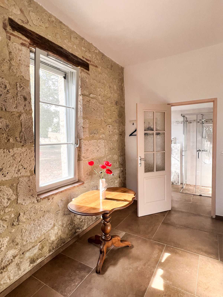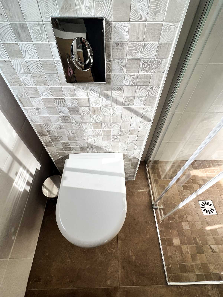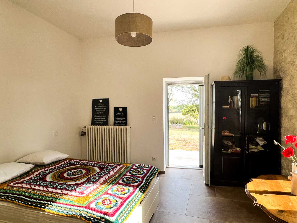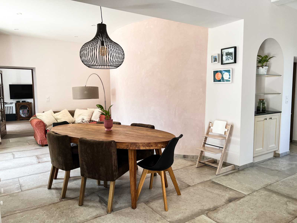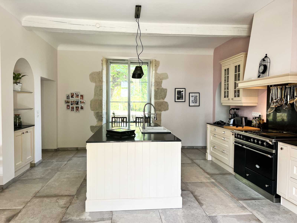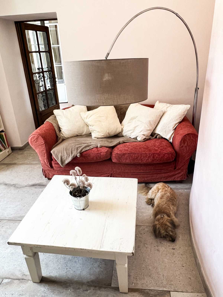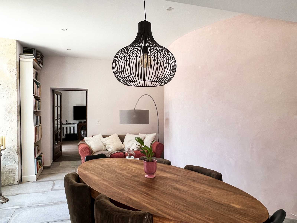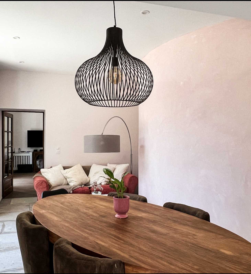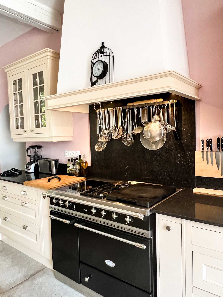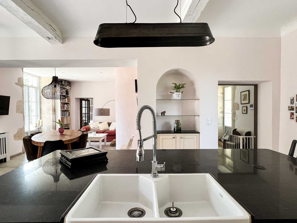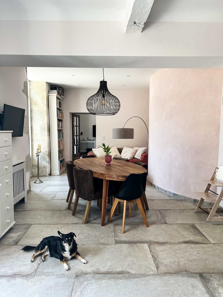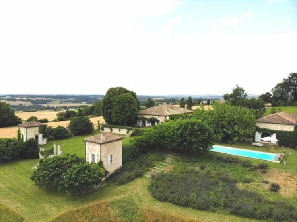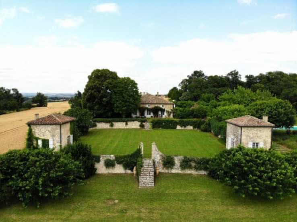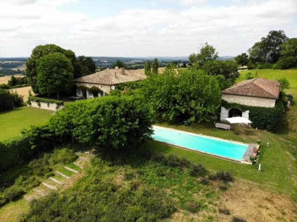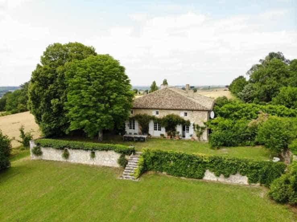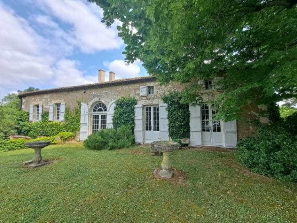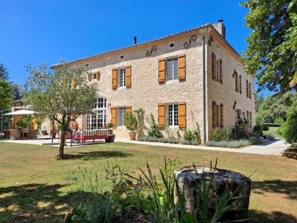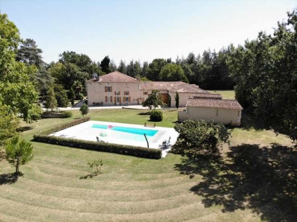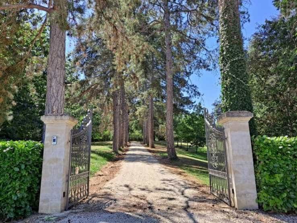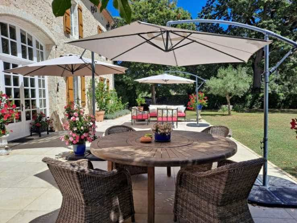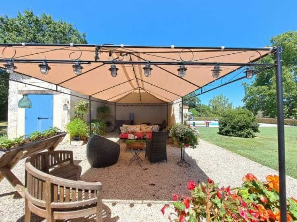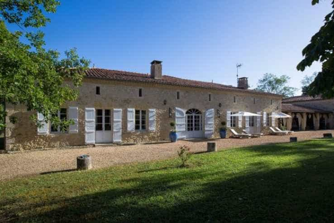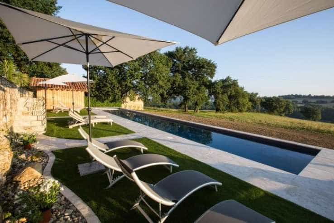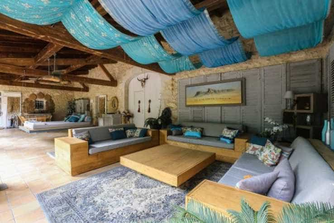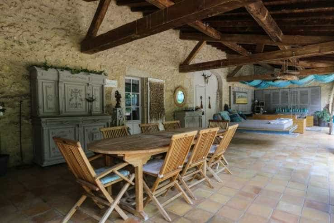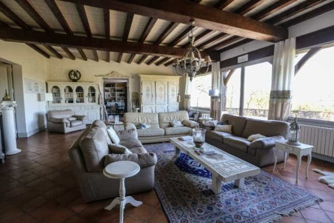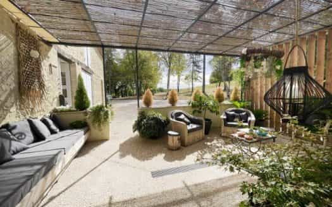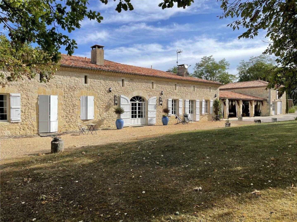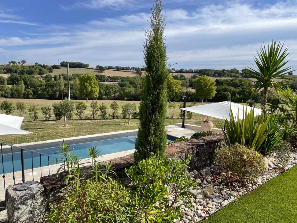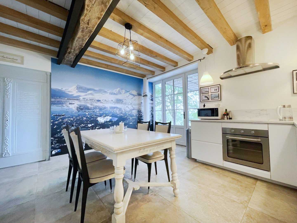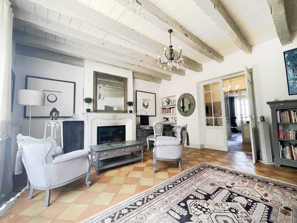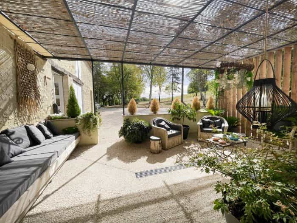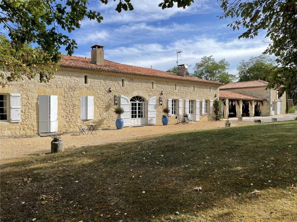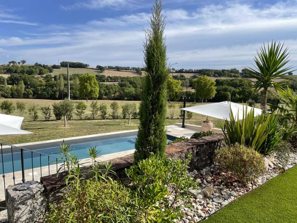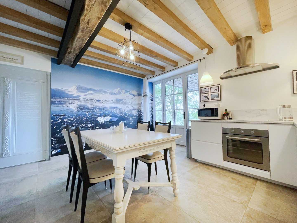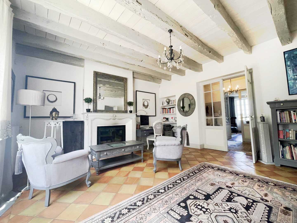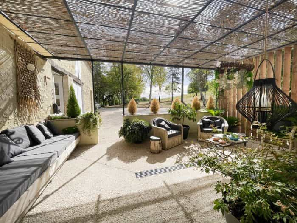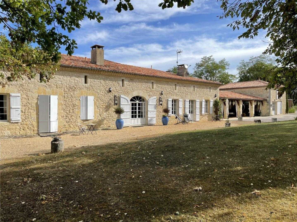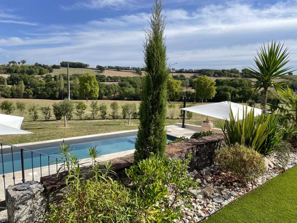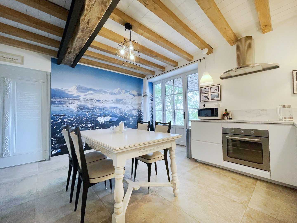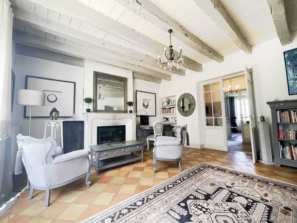Hus for Køb i Kondom, Occitanie
This beautiful stone property sits in a tranquil location far from any near roads or neighbours and has delightful views over fields of wheat, sunflower and corn. The house has undergone complete restoration in the last few years, the current owners undertaking a vast renovation project, in which very little else, other than the original stone walls and those features worth saving (floor boards, ceiling cornices, staircase, etc) were left in place. Today, the result is a spectacular and comfortable home, which is reassuring in the true sense of the word. For buyers dreaming of a characterful stone property in the South West of France, who are hesitant due to the potential issues which can arise from owning a period property, the key to this door comes with a reassurance of as much peace of mind as it is possible to give. The current owners have addressed every single imaginable issue: from roof, to windows, electrics, heating and plumbing, every technical aspect of the property has been revisited by the very best local artisans with no expense spared. The woodwork throughout the property has been treated, or replaced, and the entire construction project overseen with such care, future buyers will benefit from an historical property with all the comforts of a newly built house. We begin our visit at the gates of the property and from the private lane outside: once communal but now private. The gates are automated, enabling deliveries from a distance via internet. Surveillance is ensured by three cameras which send an alert to the owners should a visitor arrive. The gardens are closed with a stone wall, and for the most part, the stones were sourced from local quarries. To the rear of the property, there is a second entrance, enabling access for larger trucks or equipment, via an easterly entrance to the gardens. On our first look at the house, we see neat new roofs and three roof tops, with a central segment to the property in the middle and two sections, one to each side in perfect equilibrium. To the front of the house there is a walled terrasse, with a feature water-fountain. The terrace was dug up and re-laid to make certain it was perfectly water-tight. On the roof-top, there is one remaining chimney breast for the fireplace in the reception-room. The current owner explains : 'All the roofs were built in traditional style, without the use of screws or nails, but using traditional wooden pegs. The artisan who carried out the works specialises in the restoration of roofs in the old-fashioned way using the original old tiles which are more aesthetic but rebuilding the roof entirely.' To the left hand side of the property, as we face the house from the driveway, there is a shady terrasse area. To the front of the property with a low stone wall there is a gravelled terrasse with a feature fountain. New gutters have been fitted to protect the walls and the glass panes have been changed from single to triple glazed windows. On the ground floor there are security windows, which remain intact even if smashed and all benefit from mosquito nets. The driveway to the house has been gravelled, to protect against the ubiquitous Gascon mud in winter months. The original shutters have been preserved on the facade but hooks have been added for ease. The house has been wired inside and outside for Wi-Fi in every room, and also in the garden. Each original radiator has been disassembled, repainted, cleaned and put back together. This was both an aesthetic choice (the old cast-iron radiators are beautiful to look at) but also they are excellent at retaining the heat and thus ecologically sound. Each of the light switches has been fitted with a back and forth circuit, so that it is easy to move from room to room, and switch off light on the way. The current owner tells us : ¨When we bought the property, we realised that if you placed a marble at one end, it would roll all the way down to the other end of the house as the floors were not flat. As such, we dug up the floors entirely, removing the many old lead pipes we found below ground, and then we put in a concrete base and underfloor heating, removing some of the un-necessary steps between rooms, so that the house flowed much better and was far more practical. The floor was then laid with very generous sized stone tiles which each took two people to carry and set in place. We put in a huge reinforced concrete beam in the ceiling, and so, unlike many old Gascon properties, despite the dramatic changes in summer and winter temperatures, we are as sure as we can be, that the property will not crack or move.' The kitchen units are French with a central-island, with imbedded electrical chargers on the worktop. There is a double Belfast- sink, in traditional style fitted into the worktop, and a second stainless-steel sink on the rear worktops for the preparation of vegetables. There are a generous amount of cupboards for storage, and extra storage space beneath the specially designed window-seat. There is a large integrated fridge and a beautiful Lacanche range, that has both electric induction and gas rings and ovens, to please avid fans of both. It is handy if ever there is a problem to the electrical supply, to know that the gas rings and oven are available. The kitchen is fitted with a back-up ventilation system, to ensure that food odours stay around the hot plates and not in the rest of the house. At one side of the kitchen there is a bay window onto a vast terrasse, and on the other side, an 18th- century style window which overlooks the front of the house. At the far end of the kitchen there is an area (with a characterful curved wall) where there is an elegant wooden table. This dining-area overlooks the terrace which is a pleasant place to eat during the winter month. Of course, during the summer, the invitation to dine on the vast terrasse with its newly fitted awning is hard to resist. In one corner of the kitchen there is also a comfortable couch, which creates an informal lounge and play area for the smallest owner of the property. Behind the kitchen wall there is a spacious laundry-room, with a sink, fitted units for the washing-machine and dryer, and a shower in the corner, which has been designed to wash the two family dogs, but which has also been designed so that it can easily be converted into a downstairs shower-room for adults, should ground-floor facilities one day be required. The First Floor The original and elegant turning staircase was salvaged and restored, with the addition of a beautiful hand-rail in metal which runs up the outer wall of the staircase and around the banister at the top, giving the impression that it is one single piece of metal. The decorative metal work at the top of the stairs on the banister, is a replica of the original design on the balcony. At the top of the spacious landing, which is effectively a room unto itself, there is a large wooden bureau, and space for an upstairs office area, with large cupboards for the storage of the all-important collection of family comic books. The floorboards were in poor condition when the current owners inherited the house, with three layers of carpet that needed to be removed, before revealing the beautiful long strips of narrow wood beneath, which are now in perfect condition. On the first floor, there is a master-bedroom which is vast in size and forms an elegant appartment suite, with a walk-in dressing-room (created from what was once a bedroom and could be converted back into a bedroom should the extra space be required. This room has kept a separate door to the landing), and a vast bathroom, with an enormous bath-tub below the window and a double walk-in Italian-style shower, with two shower heads; one normal shower-head, and one rainwater shower in the ceiling. The bathtub is positioned in just the right place to enjoy views over the gardens and is also spacious enough for the entire family, measuring: 2m long, by 1 m wide. There is a nut tree below the window. The master bedroom is as soft and gentle as a room can be, with the slightest hint of pink in the chalk paintwork, and a remarkable restoration of a beautiful plaster ceiling, decorated with roses around the cornices. Each of the little plaster squares around the top of the ceiling was individually painted. The ceiling is a work of art, and in chalk-white contrasts beautifully with the dusky pink walls. This room promises soft and gentle night's sleep in a romantic haven. In the old fireplace there is an air-conditioning unit, which has not been used much, the thick stone walls of the property keeping the fresh air inside, but with the promise of hotter summer months, it is a useful addition. Also on the first-floor (lovely parquet floors have been restored and salvaged throughout) there is second bedroom, currently used as a child's bedroom with bespoke wallpapered walls, a shower- room and fitted cupboards and a second double guest-room, also with an ensuite shower-room. Every bathroom is fitted with its own ventilation-system to remove any traces of humidity. Each of the bedrooms has three plugs: internet, ethernet, and the cable used before fibre optic, and linked to the satellite, should there ever be an issue with the fibre optics. NB: Currently, there are three double bedrooms on the first floor, all with shower rooms, and the possibility of a fourth, were one to lose the dressing room and convert this space back into a bedroom. The Outside Guest house, Swimming-pool, 17th century Pigeon-tower, Barns and various other Outbuildings. The fourth bedroom is accessible from the garden only, and is in essence a completely independent studio, or appartment, for visiting guests. This room overlooks the gardens down to the pool, and has an area, where pipes and water supply have been run, allowing for the addition of a kitchen. This room has an ensuite shower room, and has been restored to the same level of perfection as the rest of the house. The swimming-pool area nestles at the bottom of the garden. The original pool has been extended and refurbished, and gated, so the area is safe for children. The views from the pool and its terraces are breath-taking, and it is easy to see why the current owner comes down here early in the morning to mediate, or to drink that first important cup of coffee. The owner tells us: 'In the mornings, you would not believe the thunderous noise of birds from the dawn chorus. This is a paradise for birds, and there is not a single other sound. I don't know how I will ever adapt to life in the city again, after experiencing such total peace and quiet here, and watching the sun rise over the valley.' The pool measures 12m x 6m and has been fitted with a new heat pump and a new salt filter system. There is a rolling cover which can bear a weight of 100 kilos. The pool can easily be heated to between 29° - 30° and has a reversible system, so it can also be made cooler in hotter months. The addition of the heat pump has meant that the pool can now be used comfortably between April and October. The pool also has a counter-current and water jets for massage, to add to its delights. At this point, we should add that the neat lawns are bisected by pretty stone pathways, from salvaged terrasse flags, and that there are two water-wells, one with an impressive jet pump, which can water the garden for up to three hours or more. It takes time to visit this property, so plan to spend your morning or afternoon here: we could write on to describe the highly unique octagonal and restored pigeon-tower, the sauna area, the chicken-run, the vast barn with its huge vaulted arches and the adjacent massage and treatment room. Not forgetting, a section of the old hen house which is fitted with both internet and a sound-system where there is a small gym where once there were roosting hens. A VMC unit has been installed for the sauna, the sport's room, the treatment room and the garage. With planning permission there would also be space to create an outside kitchen and a studio in the original hen house. One section of the hen house has been reserved for the oil tank, with oil supplies running underground to the house from this outbuilding to the main house via a specially dug out channel : thus eliminating the odour of oil. As with everything else in this property, each detail has been carefully thought out. The boiler itself sits in a separate unit, adjacent to the house, with the main electrical box, internet and pipes. For amateurs of French 'petanque' there is a boulodrome, or petanque terrain, spaced out with old railway sleepers, is tucked into a corner of the garden, with old wine barrels creating makeshift bars at the end. The photograph will take you on an initial tour, but a visit to this quiet and idyllic corner of Gascony is by far the best. 112365.4.1fr_FRwpcf7-f11236-p53587-o253587 Get back to me {"closepopup":false,"closedelay":0,"openpopup":false,"openpopup_id":0} 720051 To whom will this property appeal? This property is an entirely manageable and comfortable rural estate in a quiet bucolic location, far from other noises or sounds (other than the birds). This property will appeal to anyone seeking a property which has been given a full refurbishment, leaving the better features and taking away any problems (rotten beams, windows, tired heating systems or electrics) and refurbishing the entire building to the absolute highest standards. With this comfortable, light and spacious home, open-plan and contemporary in style, it truly is possible to concentrate on chilling the champagne, setting the garden table, taking a swim, mediating, or enjoying the views. Whilst soaking in the pool, and sipping a chilled drink, you might also like to taste a bunch of fresh grapes picked from the row of vines running along the old eastern wall. There are several new additions to the garden; including a weeping-willow tree which sits above the underground water sources. Lime-trees provide an abundance of petals for foot massages or tea. The lime trees share the grounds with Persimmon, Mirabelle plum, pear and Canadian maple. Last year, the vegetable plot filled the kitchen baskets with tomatoes, green beans, piment, red peppers, garlic, and artichokes. With 4.8 hectares of land to play around with, part of the property is fenced for sheep. What would I add if this property were mine? It is difficult to find anything that needs to be done, but were I to be picky, I would have to insist on a jacuzzi next to the sauna, or why not under the fantastic features roof of the pigeon tower? It seems churlish not to have one, since the fabulous sauna and outdoor shower area has already been fitted and the views from this part of the garden area are glorious . Equally, and this is by no means a necessity, were future owners to have both the budget and the inclination for a major project, the independent stone barn is a fantastic project (planning permissions permitting) for a second home. The walls are fine and straight and proud. The internal space perfect for the creation of a second house; especially as when the old barn doors are flung back, there is a tremendous view from the barn over open fields. There is both running and water and electricity on site in the barn. Key Words * Perfection * Views * Silence * Bird-song, bucolic gardens * Comfort * Light * Space * Contemporary If a fictional character were to live in this property who would it be? James Bond, in a French rural retreat (or in hiding) with a remote control for just about everything: More images: Click images to enlarge
Du kan være interesseret:
Situated just 10 minutes from Condom, this sublime stone manoir is accessed by a private road and sits in a perfect setting in the Gascon countryside. There are no nearby neighbours, and the property
Set in 28 hectares of woodland and 2 hectares of parkland, this Sublime Gascogne has been renovated to a very high standard by a number of renowned local craftsmen. The imposing wrought-iron gate open
Close to the historical and vibrant market town of Condom, Sublime Stone Property of about 560 m2 entirely renovated on 6 hectares of land. It includes a large swimming pool, a covered terrace, a gues
Beautiful Gascon house of the longere type, partly raised by one floor. The main facade facing south opens onto a park with large mature trees and a large covered terrace of 70m2, a living room in its
Stone House With Guest House And Pool On 6ha Of Land Beautiful Gascon house of the longere type, partly raised by one floor. The main facade facing south opens onto a park with large mature trees a
Stone House With Guest House And Pool On 6ha Of Land Beautiful Gascon house of the longere type, partly raised by one floor. The main facade facing south opens onto a park with large mature tre
