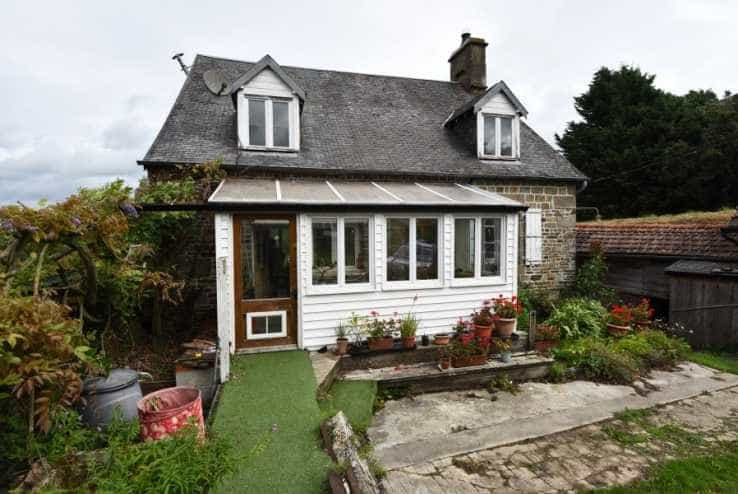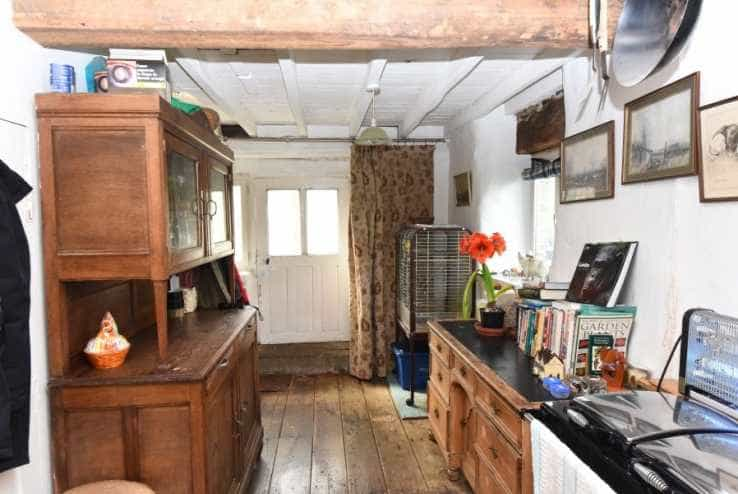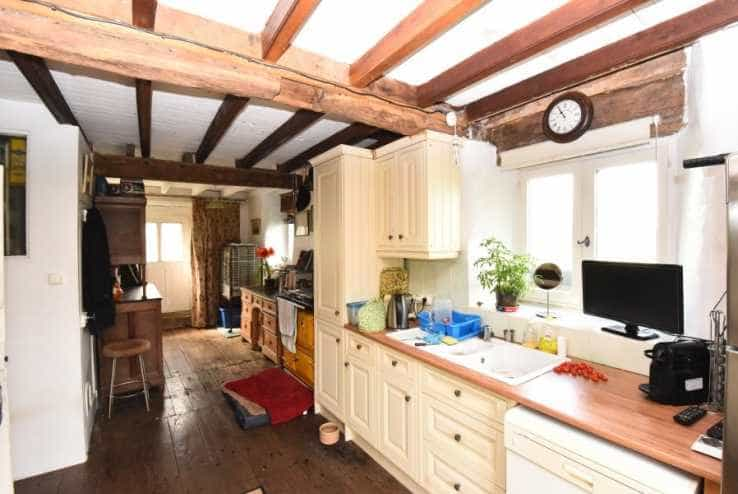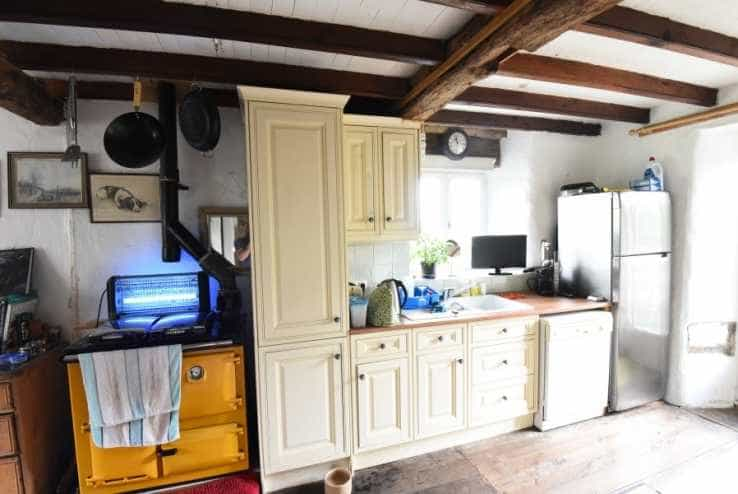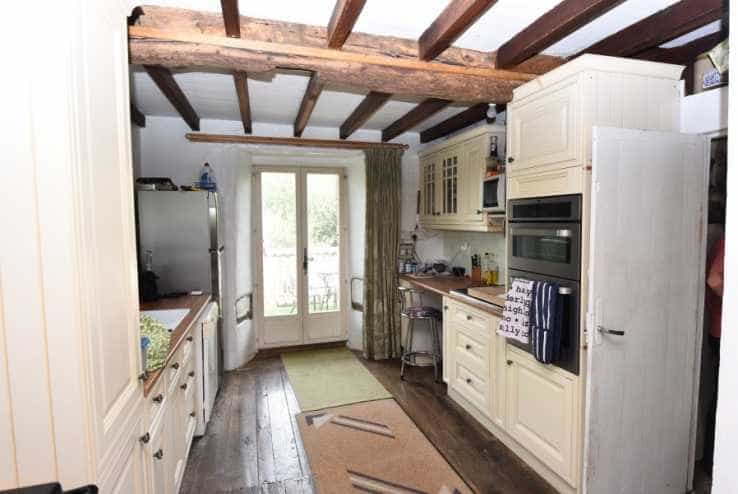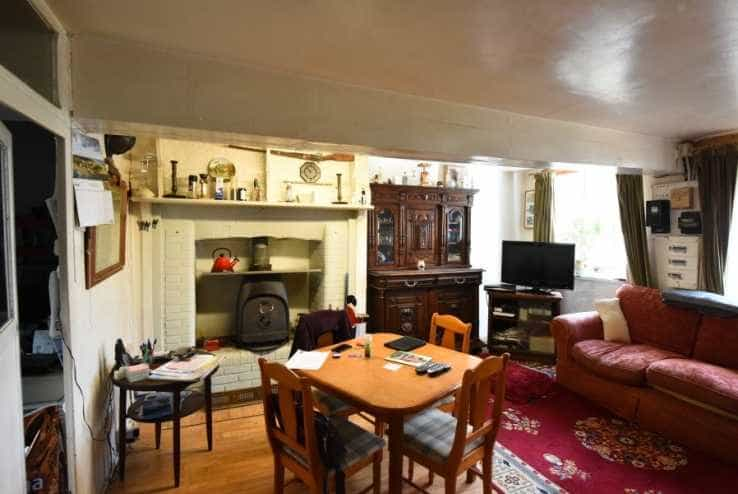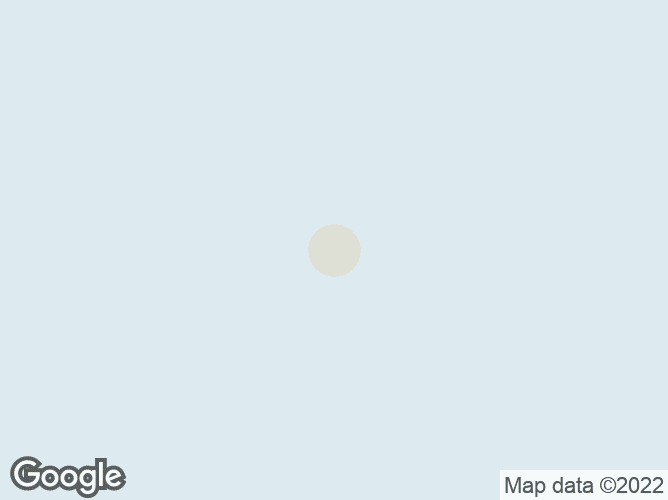Andet for Køb i Juvigny-le-Tertre, Normandie
Working Mill with Studio in Normandy This type of working Mill is rarely seen on the market - it has a detached house and separate old forge/studio with further accommodation. It was originally a Flour Mill and then a cutlery mill with an old forge. There are two mill races with a water wheel that generates electricity. The upstairs windows have just been replaced with pvc double glaed units and there is a new slate roof since the photos were taken! It is situated in the southwest of Normandy, near the borders of Manche and Calvados, approximately 7kms from Sourdeval with every amenity including two banks and supermarkets. Market day is held every Tuesday morning, as is the livestock market and 4 miles from Mortain. The beaches on the west coast near Avranches are a 45 minute drive away and Sourdeval is approximately 80 minutes drive from the port of Caen and an hour and forty minutes from Cherbourg. A little further afield are the D-Day landing beaches, the Mont St Michel. The Lac de la Dathee, ideal for walking, fishing and boating, and an 18 hole golf course are within 15 minutes drive, as is the Saint Sever forest. The nearest Airport is at Dinard (63 miles), Ferry Ports at Caen (62 miles) or a one and a quarter hour drive to Saint Malo, and the nearest train station is at Vire (10 miles) from where you can take a fast train to Paris. THE ACCOMMODATION IN THE MAIN HOUSE COMPRISES : On the ground floor - Conservatory 4.50 x 1.86m Half glazed. Partly glazed door to front elevation. Polyurethane roof. Door to lounge and Kitchen/Breakfast Room 6.80 x 2.44m (max) 2 windows to west and partly glazed door and window to front opening into conservatory. Wood flooring. Partly glazed double doors to rear balcony. Gas fired Rayburn. Range of matching base and wall units including display unit. Sinks with mixer tap. Worktops with tiled splash-backs. Double oven. 5 ring gas hob. Space for upright fridge/freezer. Space and plumbing for dishwasher. Door to stairs to basement. Stairs to first floor. Lounge 4.48 x 4.15m Window to front elevation. Partly glazed door to conservatory. Fireplace with wood-burner. Electrics. Study 4.09 x 2.43m Window to rear elevation. Wood flooring. On the First Floor - Landing Wood flooring. Exposed beams. Bedroom 1 2.60 x 2.50m Window to front elevation. Wood flooring. Sloping ceiling. Bedroom 2 4.32 x 3.84m Window to front elevation. Exposed beams. Wood flooring. Bedroom 3 3.83 x 2.27m Window to west and skylight to rear elevations. Sloping ceiling. Bathroom 3.67 x 1.28m Skylight to rear elevation. Sloping ceiling. WC. Bath with mixer tap and tiled surround. Convector heater. Pedestal basin. Wood flooring. Full Basement - Power and light. Stairs to ground floor. Outside door. Old pit wheel (not in use). Electric controls and connections for electricity generated by wheel. Hot water cylinder. Space and plumbing for washing machine. Sink. THE ACCOMMODATION IN THE OLD FORGE/STUDIO COMPRISES : On the ground floor - Open plan Lounge/Dining Room/Kitchen: Kitchen area 3.45 x 1.54m Window and partly glazed door to north elevation. Range of matching base and wall units. Stainless steel sink with mixer tap. Space and plumbing for washing machine. Built in oven and 4 ring gas hob (bottled gas). Tiled floor. Lounge area 7.71 x 4.06m (max) Tiled floor. 4 windows to west and 2 windows to east elevations. Wood-burner. Stairs to first floor. Glazed double doors to: Attached Store Room Double doors to south and window to north and east elevations. Bathroom Tiled floor. Window to east elevation. Bath with tiled surround. Pedestal basin. WC. On the First Floor - Mezzanine Wood flooring. Exposed beams. Bedroom 1 2.64 x 1.75m Skylight to west elevation. Wood flooring. Sloping ceiling. Bedroom 2 4.06 x 1.75m Window to north elevation. Wood flooring, Exposed beams. Sloping ceiling. Hot water cylinder. OUTSIDE : A shared gravel drive leads to a private driveway. The garden is laid to lawn. There are numerous outbuildings including one housing the generator with mezzanine storage area. Door to front and rear and window to west and south elevations, skylight. Sheds. Open fronted wood store. Car Port and Garage. Attached to the Old Forge is a Barn with double wooden doors to south elevation. ADDITIONAL INFORMATION : Mains water, telephone and electricity are connected. Hydro-electricity generated from the water wheel. Broadband internet connection. Woodburner and gas-fired Rayburn in the main house and woodburner in the Old Forge/Studio which also has a separate electricity counter. An all water septic tank was installed in 2005. Please note : There is no Energy Report for this property because there is no central heating. Taxes Foncieres : Approx. 450€ per annum Summary Property type: Mill house Bedrooms: 3 Bathrooms: 1 Price: €150,000 Key Information
