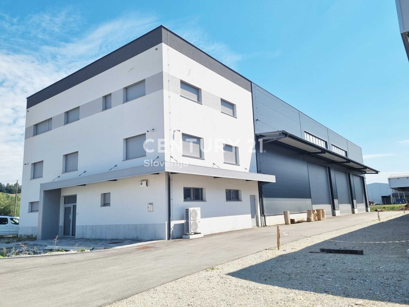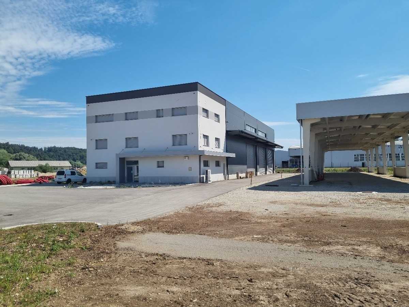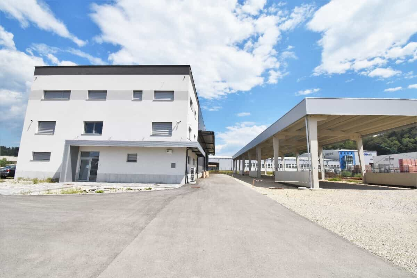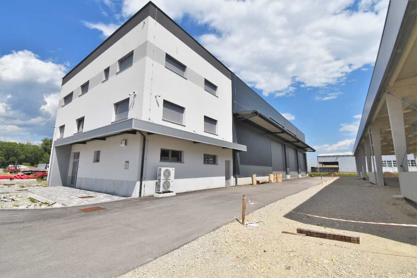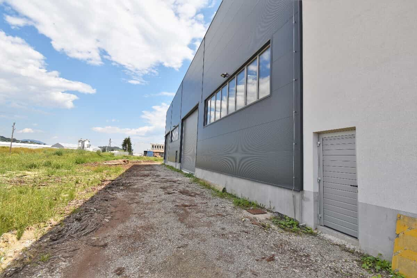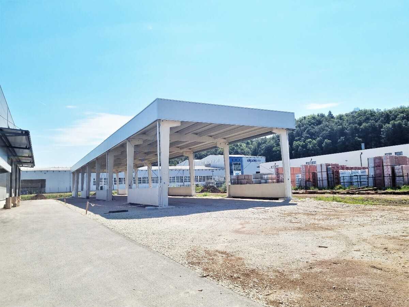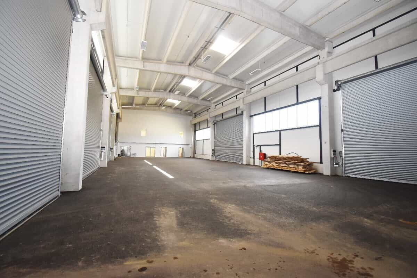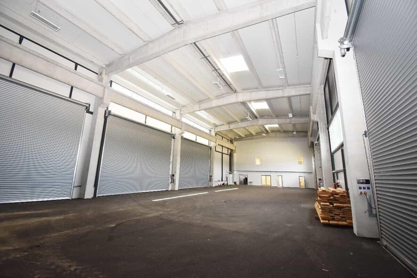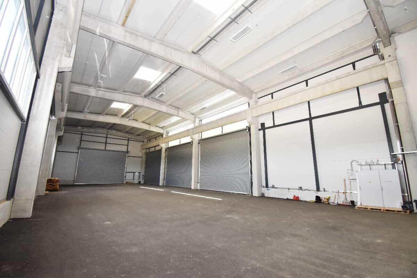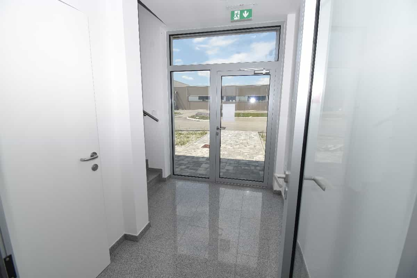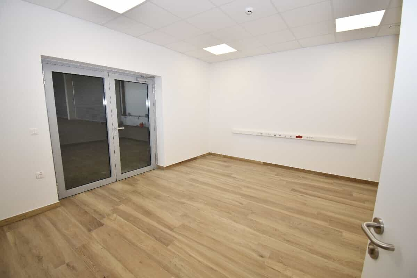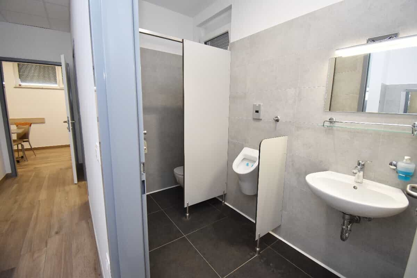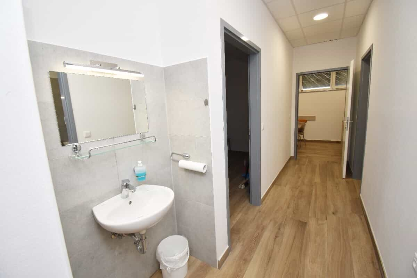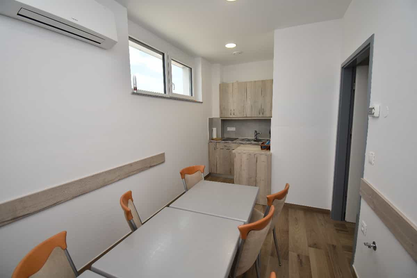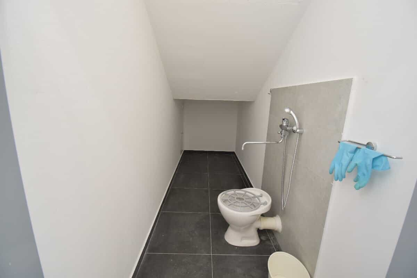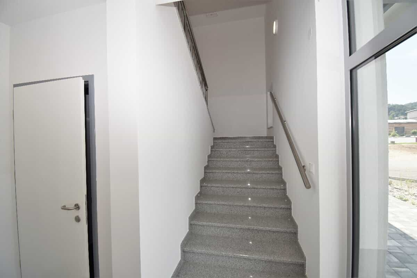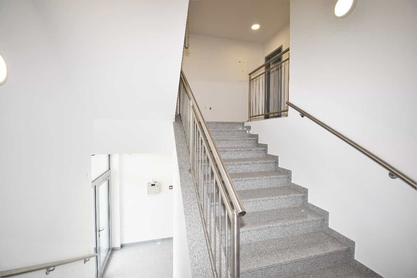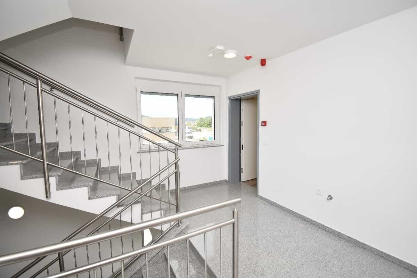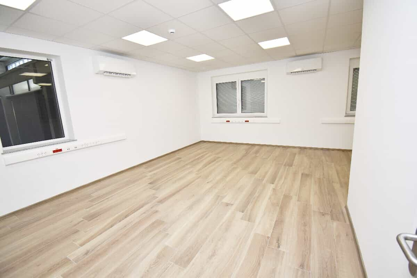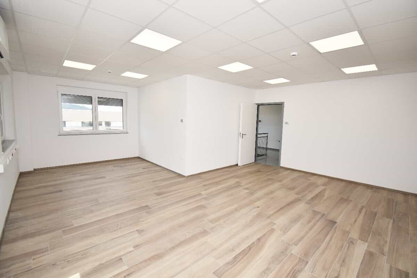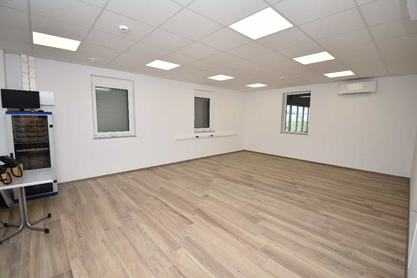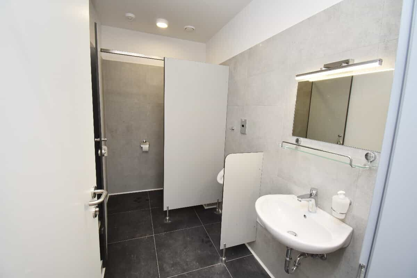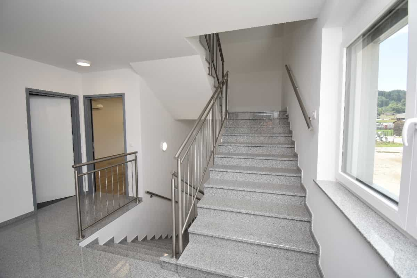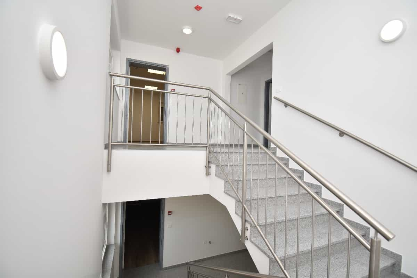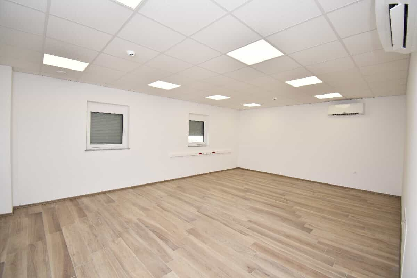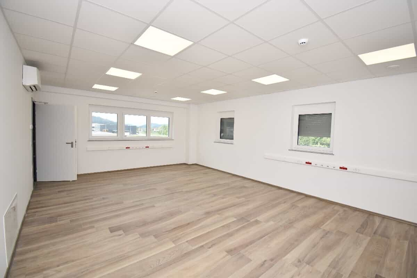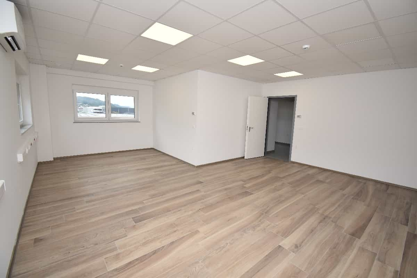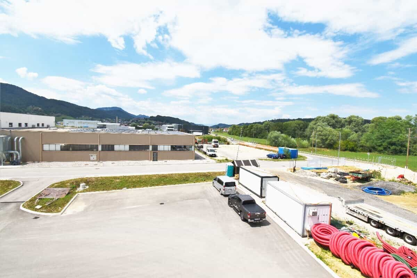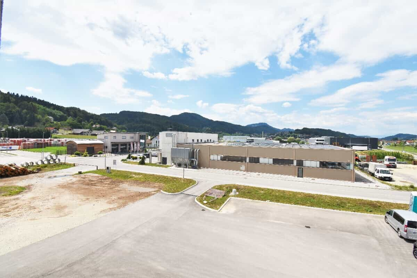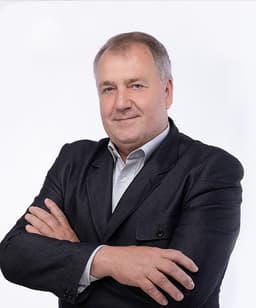Andet til leje i Šentjur, Šentjur
WAREHOUSE AND PRODUCTION SPACES AND OFFICE SPACES IN THE ŠENTJUR INDUSTRIAL ZONE We are involved in the rental of a newly built commercial production building, size 960m2 , height 9m , which can be arranged as a warehouse or production. Asphalt is laid on the floor. The production premises are well insulated. There are many very large roller doors on all sides, so that the hall can be practically open or closed.The total size of all the premises subject to the lease is 960 m2 , of which the storage and production part is 660 m2 , the ground floor companion part without a boiler room is 90 m2, offices, toilets, corridor and staircase on the 1st floor 100 m2 , and offices, toilets, corridor and a staircase on the 2nd floor of 100 m2 . It can also be submitted separately: - only the production part -production part with ground floor rooms -office spaces on the 1st and 2nd floors, or individual floors In the business part of the ground floor, usable area 100 m2, there is a boiler room, two offices, two toilets, a dressing room with a shower, a kitchen with a dining room, a space under the stairs for a cleaner, a corridor with a staircase to the 1st floor and an entrance to the business part.In the first 1st floor of a usable area of 100 m2, there are two larger air-conditioned offices with two sanitary rooms and a staircase to the 2nd floor.On the 2nd floor of a usable area of 100 m2, the picture is repeated from the 1st floor.In the business part, there is underfloor heating with a heat pump, the windows are three-layered with motor-driven blinds. The offices are wired with network connections.There is no heating in the storage and production area, it will be adapted to the purpose.Asphalted functional land has a size of 8,356 m2 , which represents accesses, parking, completed newly built office building. Next to this building, another storage and production building with a length of 70.25 m and a width of 13.21 m is being built, which can be adapted for a future tenant. Accessibility is regulated for trucks.The completed building can be rented immediately, while the building under construction can be rented by agreement.The location is very close to the city center, and the Dramlje highway exit is 6.5 km away.Premises are rented out for a longer period. The amount of monthly rent for production and warehouse premises: €6/m2 + VAT and for office premises €8 m2 + VAT Deposit: 2 months' rent The tenant pays the costs of the agency in the amount of one rent + VAT. You are invited to visit.
