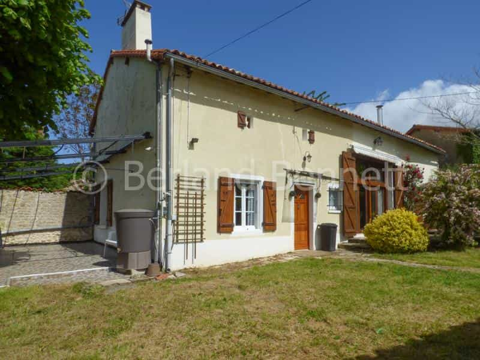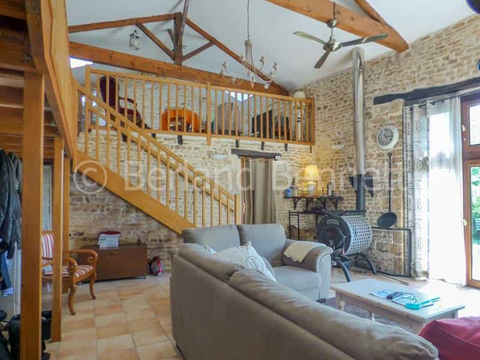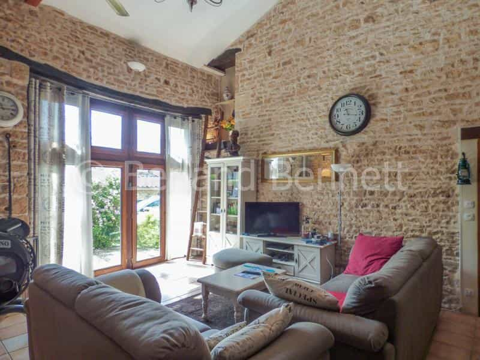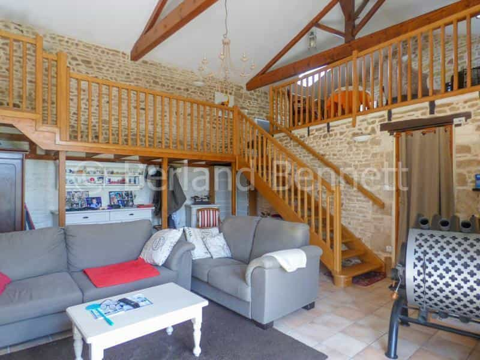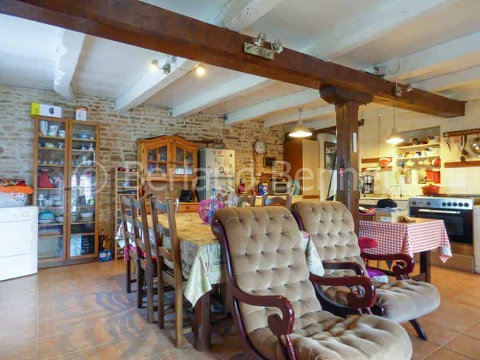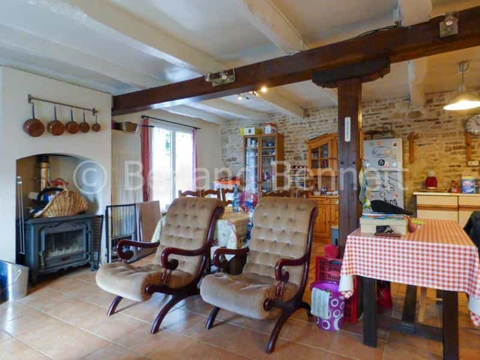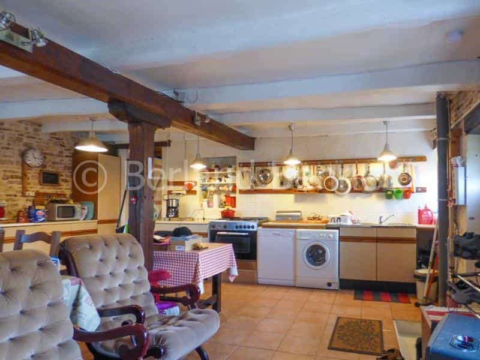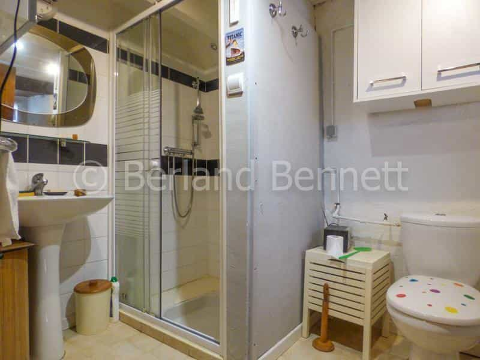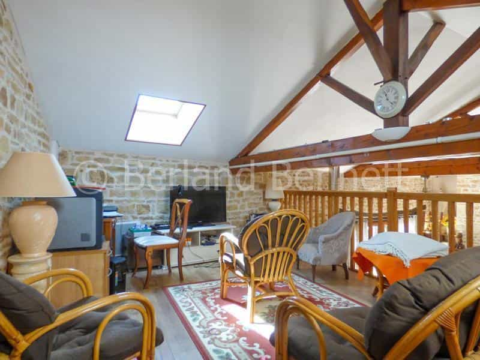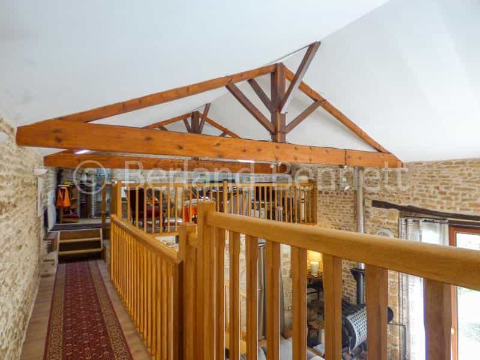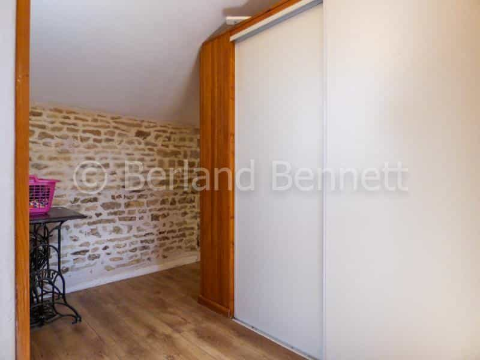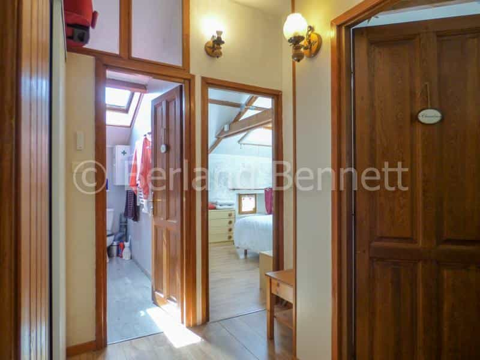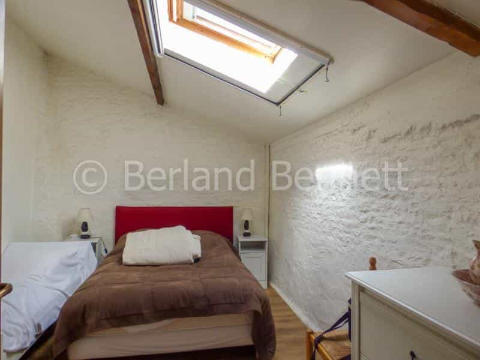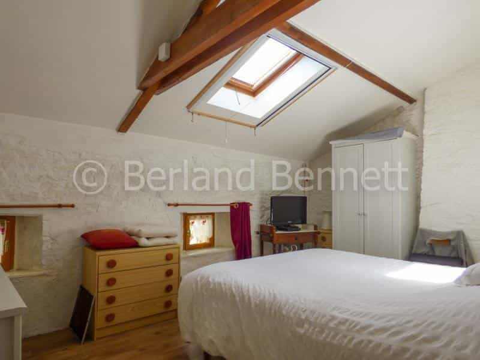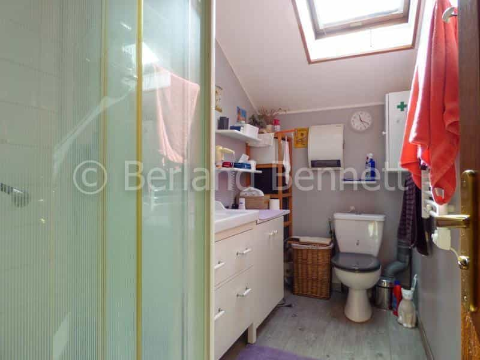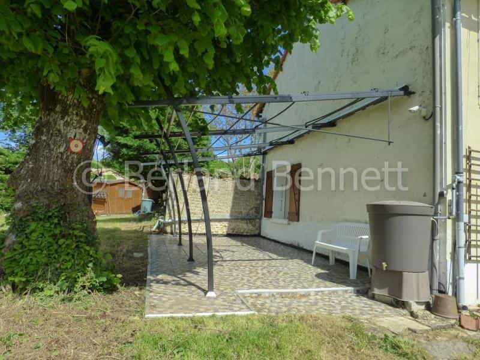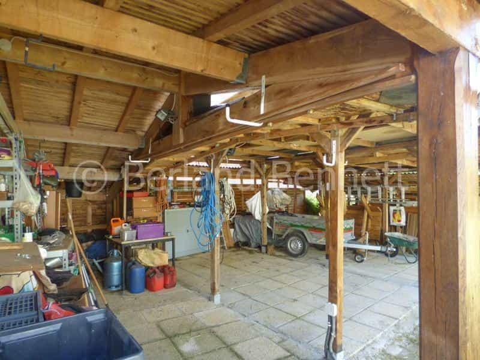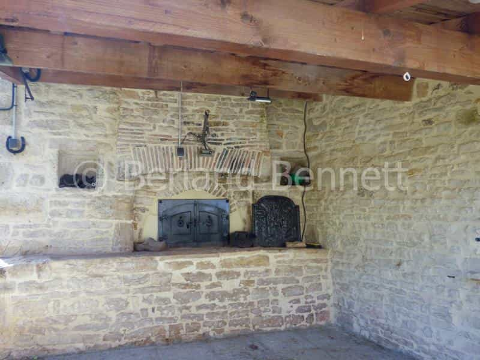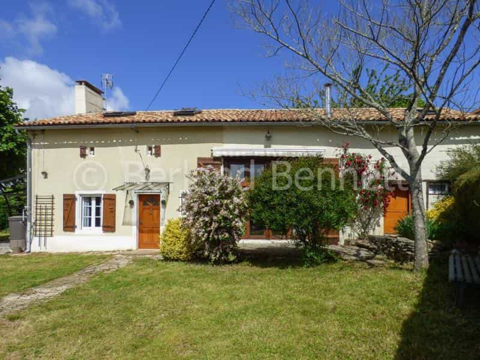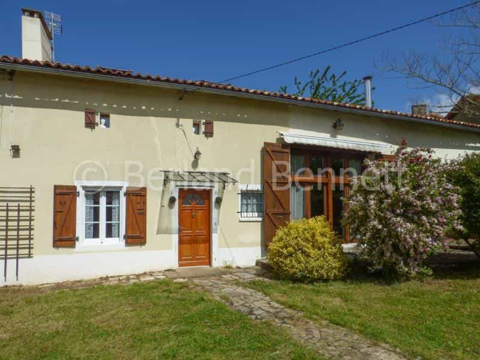Hus for Køb i Sauze-Vaussais, Nouvelle-Aquitaine
Detached Stone Property With Enclosed Garden This charming house is situated in a small hamlet with lovely surrounding countryside and just a few minute's drive to the market town of Sauze Vaussais. It offers 132m2 of living space, benefits from double glazing, a conforming fosse, is well insulted, has been re-roofed and is Southeast Facing.Ground floor: Entrance into a large kitchen/diner of 37m2 equipped with white goods, the floor is tiled, has a beamed ceiling, a feature wall of exposed stone, fireplace with a wood burning fire and double aspect windows. The lounge of 36m2 certainly has the wow factor and has been created in the former barn. It has a full height ceiling with exposed trusses, stonework on display, a tiled floor, high-capacity wood burning fire, wooden staircase to the mezzanine and super large glazed windows/doors which flood the room with natural light and offers views over the garden. A hallway leads to a shower room with WC and a room of 18m2 currently used for a workshop/storage.1st floor: The mezzanine is 17m2 and is used as a sitting area but could easily be adapted to create a bedroom if required. There is a landing of 8m2 with fitted cupboards, 2 bedrooms of 12 + 13m2 both have laminate wood floors and a 2nd shower room with WC.Outside is a covered terrace, a paved patio to the side, bread oven, some wooden sheds, car port and other covered areas.There are gardens to the front and side all fully enclosed and set on 1012m2 of land.Early viewing is highly recommended for this property! Healey Fox Ref Number: HF106920
