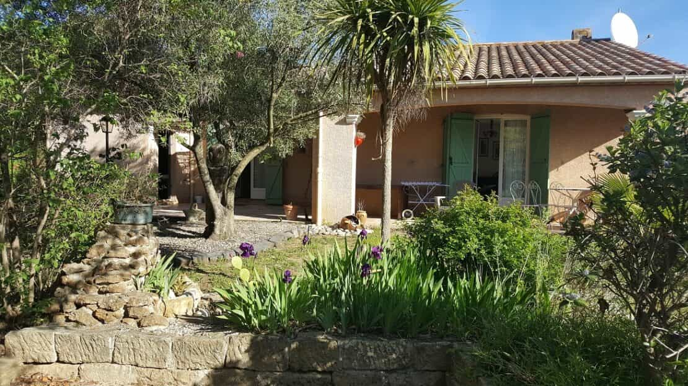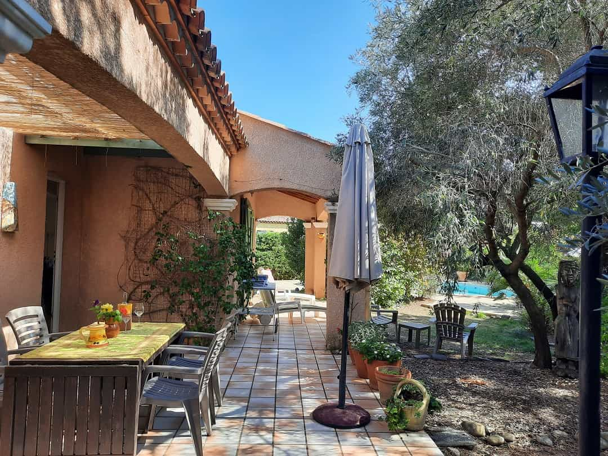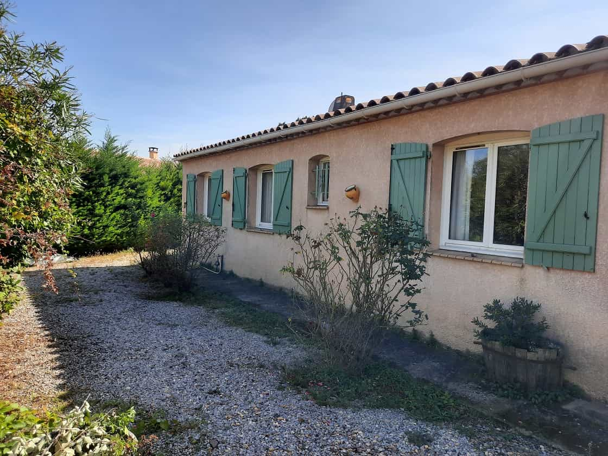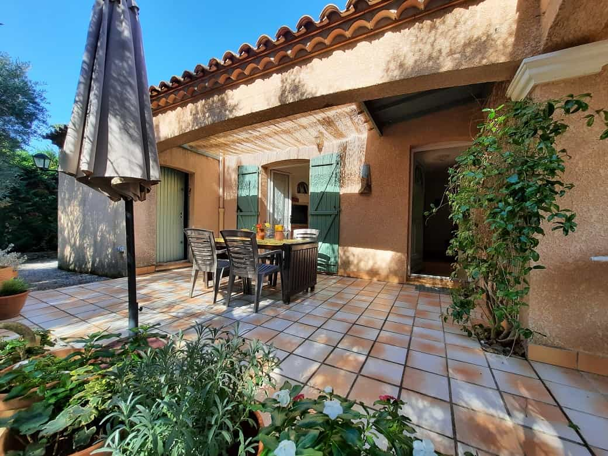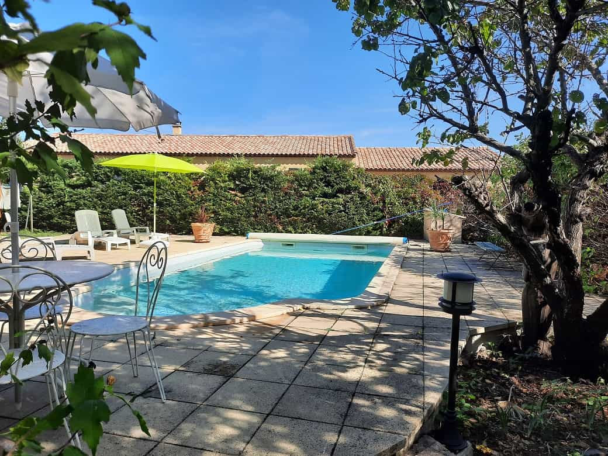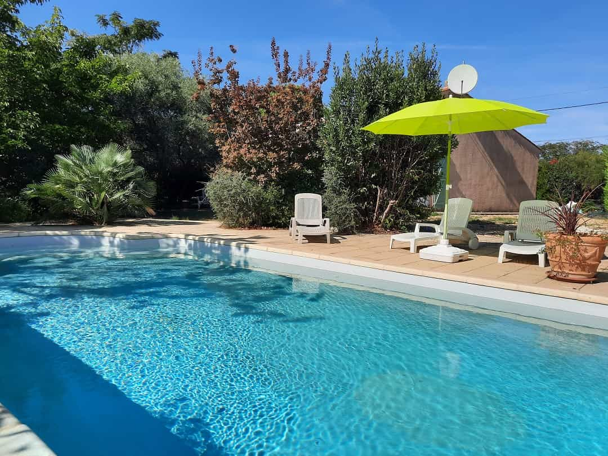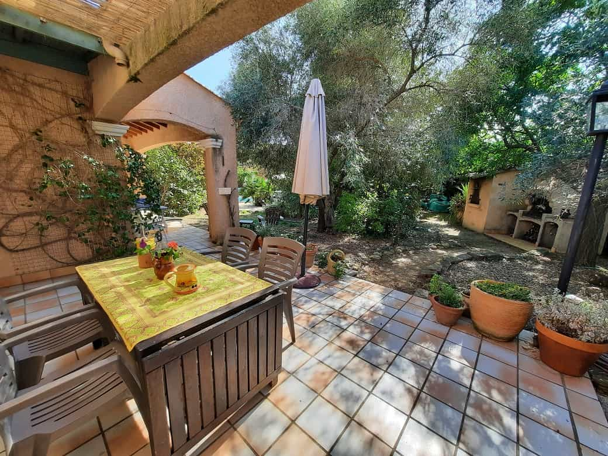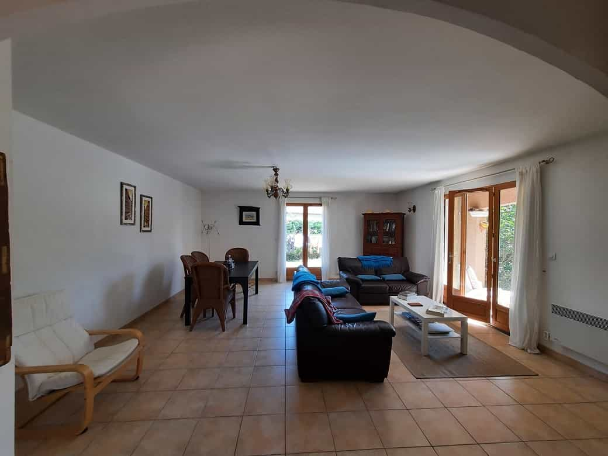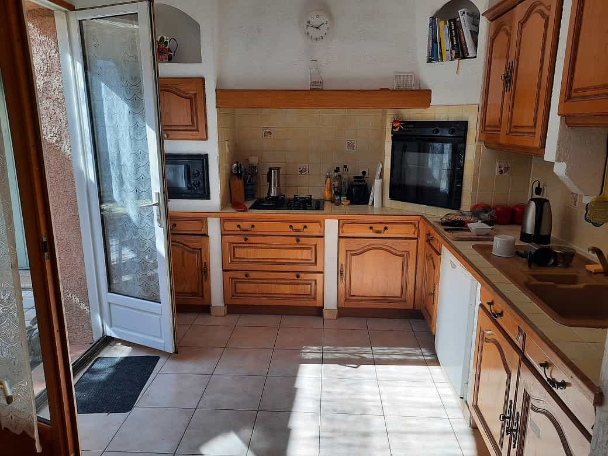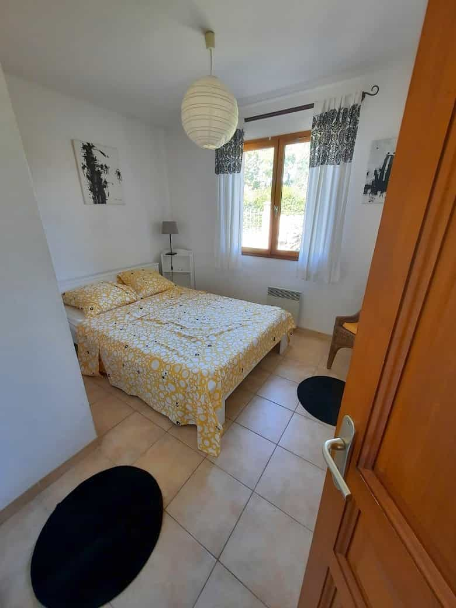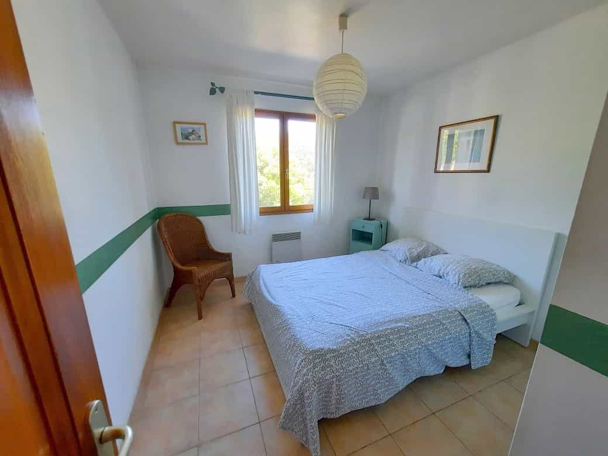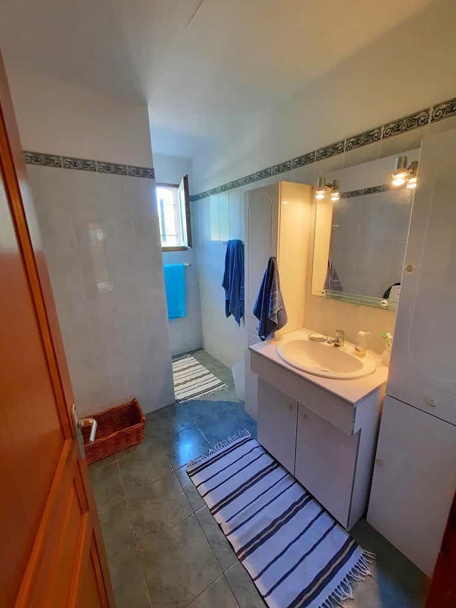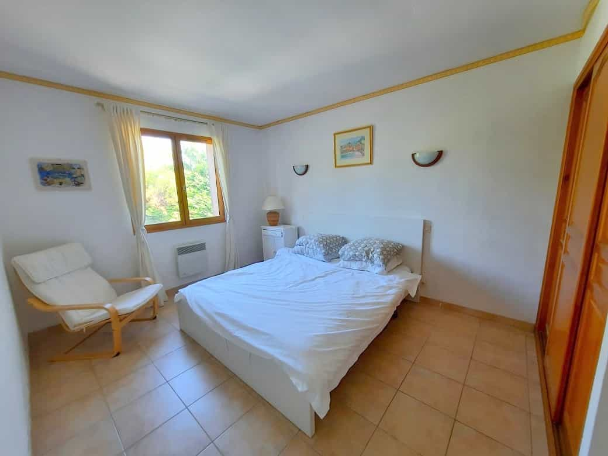Hus for Køb i Saint-Genies-de-Fontedit, Occitanie
Pretty Villa With 95 M2 Of Living Space On 1118 M2 Of Land With Pool Medieval village with all shops and restaurants, cafes, primary and secondary schools, commercial centre, 15 minutes from Beziers, 25 minutes from the motorway and 25 minutes from the coast. Former winegrowers house (Maison de Maitre) with 250 m2 of living space, including 5 bedrooms and 6 bathrooms (4 en suite), plus a courtyard of 38.5 m2 with a top of the range canadian jacuzzi and a beautiful south-facing sunny terrace of 31 m2 which has sun all day. Unusual, charming, nice gym room on the ground floor with a sauna. Many possibilities! Activity of B&B in 2020. Fantastic location, only 3 minutes walk to the centre and cafe/bars, 8 minutes to the train station. Ground = Former garage converted into several areas: gym of 33 m2, sauna of 4 m2, shower room of 7 m2, wc with handbasin, wine cellar of 8.7 m2 + hall of 8.5 m2 + en suite bedroom of 12.6 m2 with washroom of 7 m2 (shower, washbasin, wc) + courtyard of 38.5 m2 with jacuzzi + possibility to accomodate a car if required (fully bifold doors). 1st = Entrance onto a dining room of 15.3 m2 leading to a kitchen of 12.5 m2 (upper and lower units, cooker, extractor, sink) + lounge/library of 27 m2 + hall de 2.9 m2 + en suite bedroom of 13.3 m2 with washroom (shower, washbasin, wc) + en suite bedroom of 10.6 m2 with washroom (shower, washbasin, wc) + washroom of 4.4 m2 (shower, washbasin, wc). 2nd = Bedroom of 10.9 m2 + en suite bedroom of 76 m2 with shower, bath, washbasin and wc (glass for windows to foresee). Exterior = Courtyard of 38.5 m2 with top of the range canadian spa + 1st floor terrace of 31 m2. Extras = Wood burners + new roof + annual land tax of about 600 E + possibility of B&B activity. Healey Fox Ref Number: HF111106
