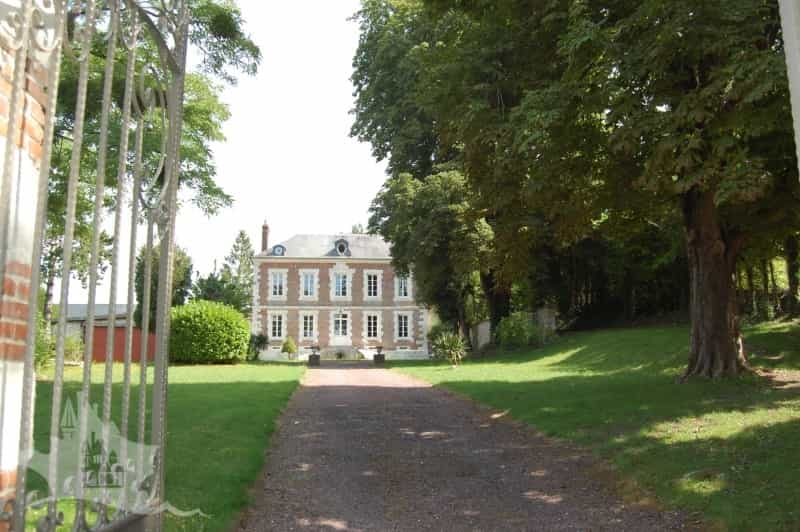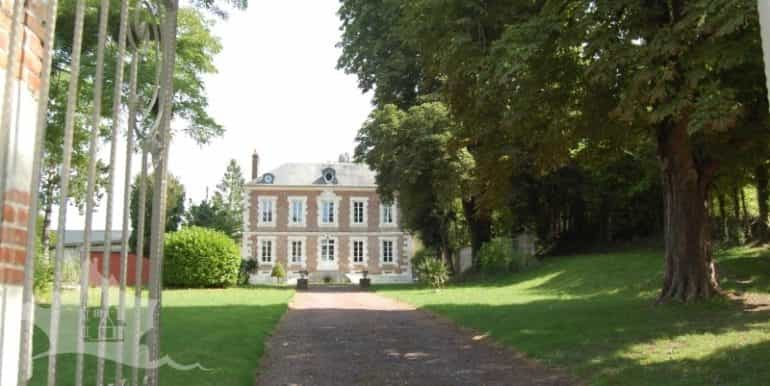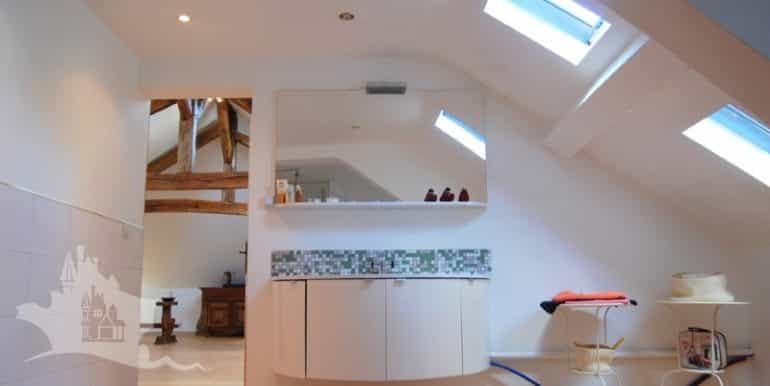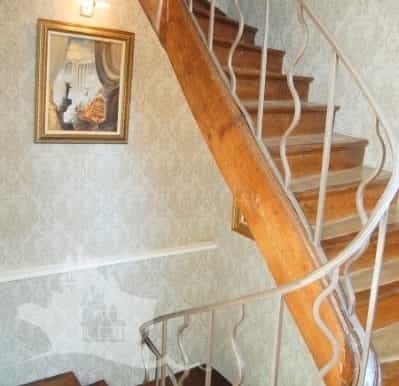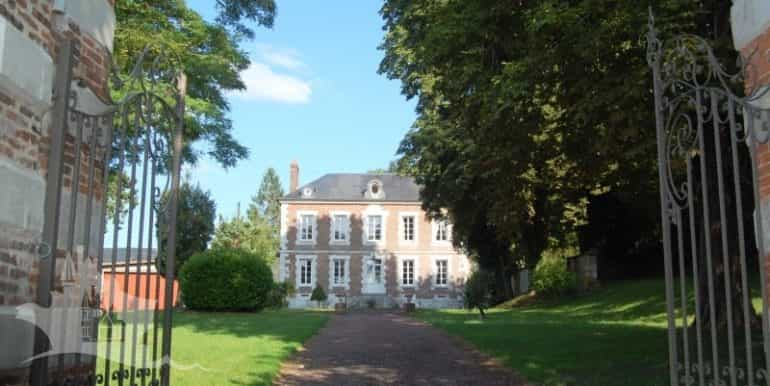Hus for Køb i Hallandale Strand, Florida
18c Normandy Manor * 6 bedroom, 4 bathroom main house * 2 separate lodges * Vaulted wine cellar * Large garage * 9 hectares estate * Paddocks and woodland This 18 century Normandy manor is on offer today with its 9 hectare estate including 2 separate guest lodges. Plenty of natural light, comfortable and a restoration project using quality period materials where possible. A vaulted wine cellar, large garage, 'tudor' style annex, park, formal gardens, paddocks and woodland totaling in the region of 9 hectares (over 22 acres). The manor presents nearly 400m2 of living space over its 3 floors. The main entrance hall has front to back access with original quarry tiled floor and an oak staircase. The kitchen is fully fitted out with tiled floor, exposed ceiling beams and direct access to the garden. A dining hall of 26m2 continues the theme of original quarry tiled flooring with a feature stone fireplace. The lounge/reception room is slightly larger with herring bone oak flooring marble fireplace and ornate plaster-work. There is a smaller study with stone floor and a large fireplace with wood burner. Completing the ground floor we have a bathroom, wc, laundry, utility room and office. On the first floor are 4 bedrooms, 3 bathrooms, salon with fireplace. The top floor houses a beautiful loft apartment of around 135m2 with lounge, open kitchen, 2 bedrooms, bathroom and wc. The manor has gas central heating, mains drainage and is in excellent condition. Underneath the manor is a large vaulted wine cellar. The 'longere' in traditional Normandy style with exposed structural beams over 2 floors. The building needs renovating/finishing. It is split into two lodges: the first has a lounge with open kitchen, bathroom and bedroom and then 2 further bedrooms and a bathroom above. The second lodge has a lounge with open kitchen, wc and 2 bedrooms and bathroom above. Both lodgings have underfloor heating and double glazing with a private garden. Within the grounds we have a large garage (5 - 6 cars), gate house and swimming pool (needs redoing). There are roughly 4 hectares of paddock/Prairie and 4 hectares of woodland and together with the gardens and parking areas provide roughly 9 hectares in total. The property has an elevated position above the lane and its own separate access drive. It is located a short drive from a pretty village with tourist attractions and amenities, 15 minutes from Rouen and 1h40 from Paris. An ideal family home with the possibility of equestrian and tourist activities on site and beyound. The Mano is nicely presented and with some TLC and effort the longere would provide extra accommodation for guests (paying or otherwise). * :
