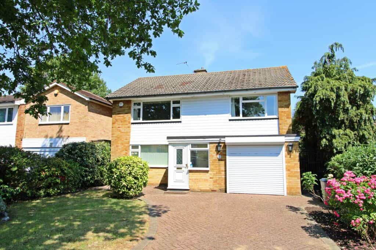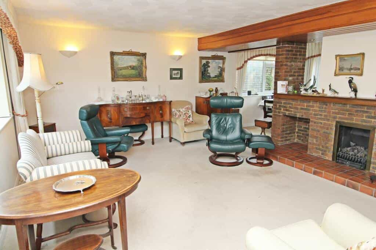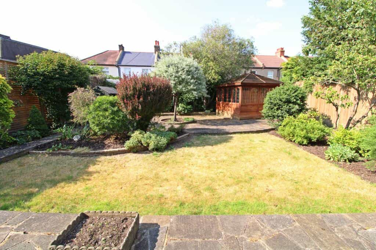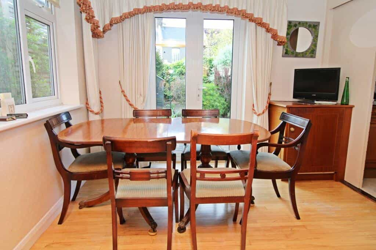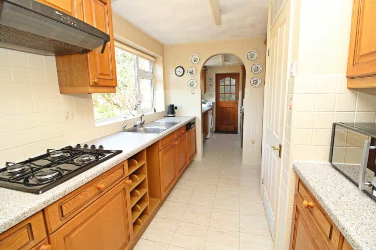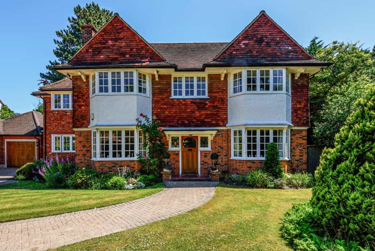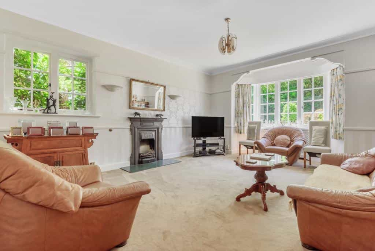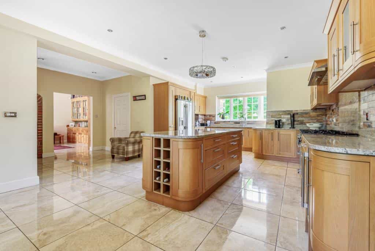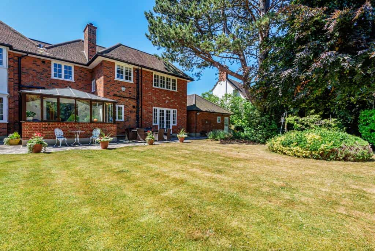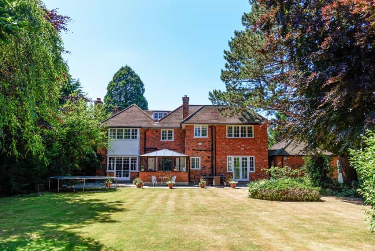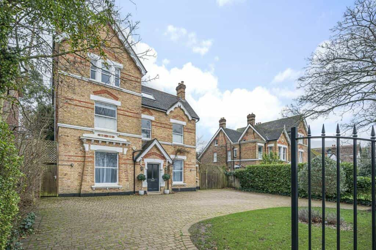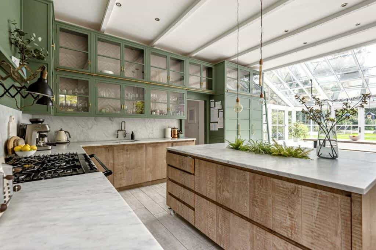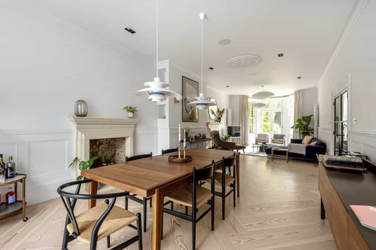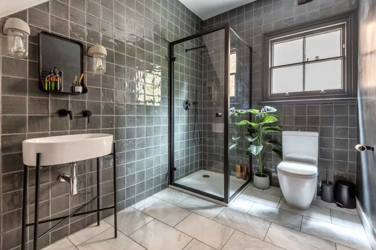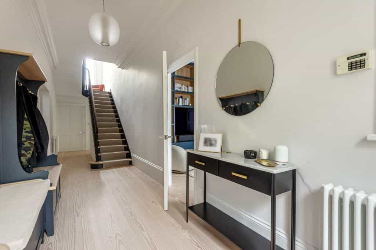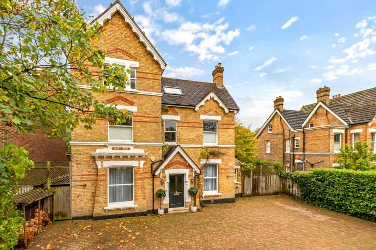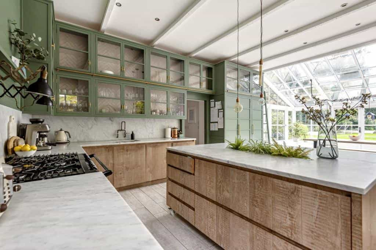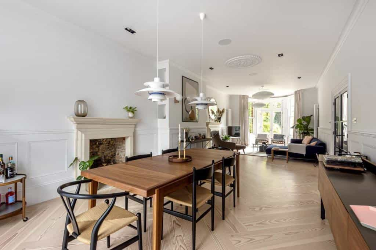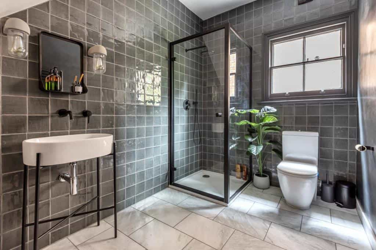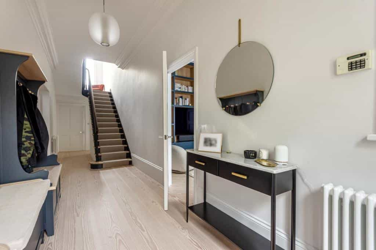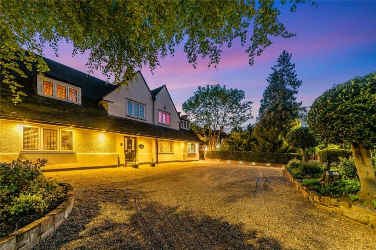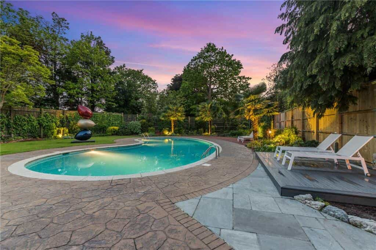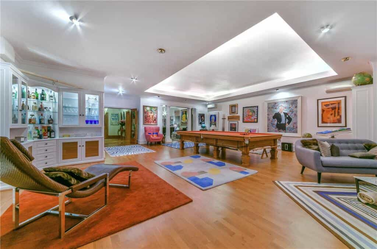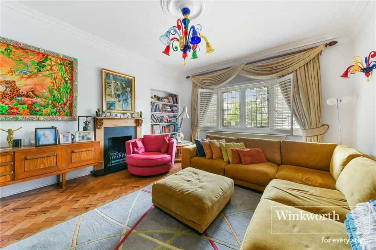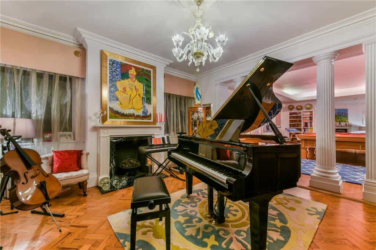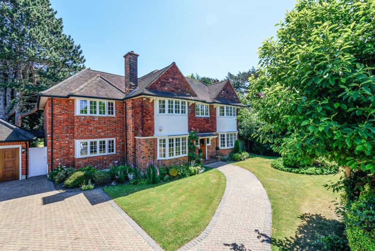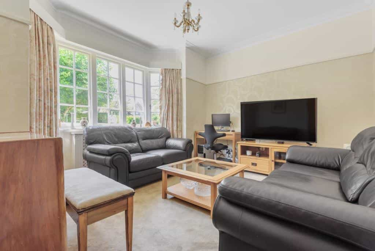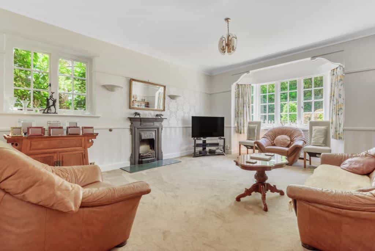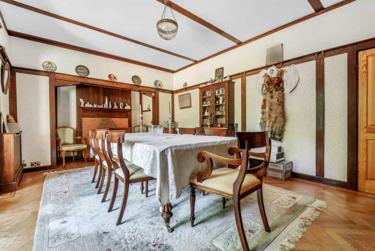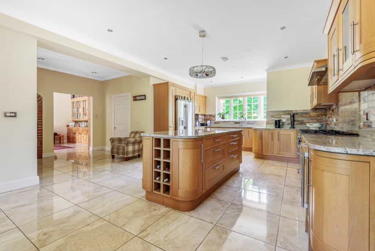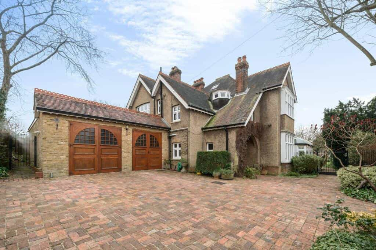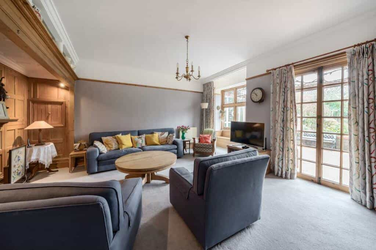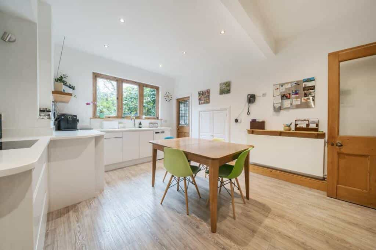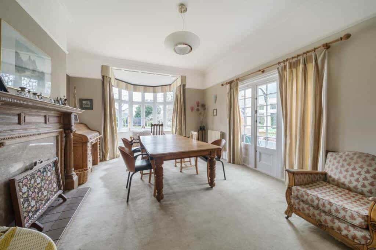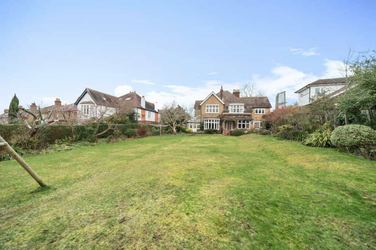بيت إلى شراء, بيكنهام بروملي
Property description Conveniently close to Beckenham High Street with its excellent range of shops, restaurants and cinema, Thornton Dene can be found off Greenways which, in turn, is off Manor Way and there is a private gate from Thornton Dene to Kelsey Lane giving easy access to the High Street. Beckenham Junction station is about half a mile away with trains to Victoria and The City as well trams to Croydon and Wimbledon and from New Beckenham there are trains to London Bridge with DLR connection at Lewisham. Popular local sports clubs include David Lloyd, Langley Park Golf Club and Park Langley Tennis Club. Ground Floor Entrance Hall double glazed windows to side and front with double glazed insert to front door, hardwood floor, coat cupboard Sitting Room 6.09m max x 4.24m max (20' 0" x 13' 11") to include recess beneath staircase and understairs cupboard, brick fireplace surround with wooden mantle having fitted gas fire, large double glazed window to front, large opening to Dining Room 2.87m x 2.84m max (9' 5" x 9' 4") hardwood floor, double glazed window to side and pair of double glazed doors to rear garden, sliding door to Kitchen 3.21m x 2.23m max (10' 6" x 7' 4") wood fronted base cupboards and drawers plus matching eye level units, wine rack, work surfaces with inset stainless steel sink and drainer with mixer tap, Neff extractor hood above 4-ring gas hob, electric double oven with tall shelved cupboard beside, integrated dishwasher, wall tiling, deep cupboard housing Johnson & Starley boiler for warm air heating, double glazed window to rear, arched opening to Utility Room 3.01m max x 2.78m max (9' 11" x 9' 1") to include recess with door to garage, wood fronted base cupboards and drawers plus matching eye level units, full height shelved cupboard, work surfaces, inset stainless steel sink and drainer with mixer tap, space for undercounter fridge, plumbing for washing machine, wall tiling, double glazed window to rear, glazed panelled stable door to side Shower Room 1.82m max x 1.69m max (6' 0" x 5' 7") large tiled shower cubicle with glazed hinged door, white low level wc, wall mounted Adelphi basin with tiled splashback and cupboard beneath, wall light and shaver point, further wall tiling, electric wall mounted heater, double glazed window to side First Floor Landing 3.78m max x 1.36m max (12' 5" x 4' 6") loft hatch with retractable ladder Bedroom 1 4.93m max x 3.29m (16' 2" x 10' 10") to include fitted pair of double wardrobes with dressing table with drawers beneath, deep built-in wardrobe, large double glazed window to front Bedroom 2 3.67m x 3.45m (12' 0" x 11' 4") plus built-in double wardrobe, wall mounted wash basin with tiled splashback, wall light and shaver point, double glazed window to rear Bedroom 3 3.78m x 2.94m (12' 5" x 9' 8") plus built-in double wardrobe, double glazed window to front Bedroom 4 2.85m max x 2.53m max (9' 4" x 8' 4") plus built-in shelved double cupboard, double glazed window to rear Family Bathroom 2.21m x 1.91m (7' 3" x 6' 3") white panelled bath with mixer tap, low level wc with concealed cistern and wash basin with mixer tap recessed onto vanity surface with cupboard beneath, fully tiled walls, wall light and shaver point, shelved airing cupboard housing hot water cylinder with water fed radiator, double glazed window to rear Outside Front Garden block paved driveway providing off street parking, area of lawn, flower and shrub borders Garage 6.12m max x 2.94m max (20' 1" x 9' 8") accessed via electrically operated roller door from driveway, power and light, gas and electricity meters, fuse box Rear Garden 15.29m x 12.41m (50' 2" x 40' 9") full width paved terrace with pathways either side surrounding shrub borders, central lawn, large paved terrace to far end providing sun trap, small timber shed, large summerhouse, water tap, gated access to front, paved steps down to Large Basement 8.79m x 2.7m (28' 10" x 8' 10") with light and power, accessed externally via path beside house Storage 6.85m x 0.95m (22' 6" x 3' 1") half height basement storage area with light Additional Information Council Tax London Borough of Bromley - Band G Key features * Fabulous location for High Street * Quiet cul-de-sac position * Four good size bedrooms * Open plan living room * Impressive tandem length basement * Integral garage plus driveway parking * Low maintenance garden with summerhouse * Near Kelsey Park and stations
أنت قد تكون مهتم:
Property description This beautiful six double bedroom detached house is located on the desirable 'Manor Way' within close walking distance to Beckenham Town Centre and Kelsey Park. One of the
Property description An extremely rarely available detached Victorian house set within close proximity to Beckenham high street. Presented in a modern and elegant finish with high quality fixtu
Property description An extremely rarely available detached Victorian house set within close proximity to Beckenham high street. Presented in a modern and elegant finish with high quality fixtu
Property description Stunning four bedroom detached home located on Beckenham's premier road, Manor Way, comprising of over 4000 sq ft. Located in a conservation area, the property benef
Property description Langford Russell are delighted to offer to the market this beautiful six double bedroom detached house located on the desirable 'Manor Way' within close walking distance to
جرب أفضل تسويق عقاري دولي للعقارات السكنية والتجارية. اختر الشراء أو الاستئجار في MLSWorldwide.com. تصفح قائمتنا الكاملة للمساحات السكنية والتجارية في جميع أنحاء العالم ، المتاحة للبيع والإيجار.
