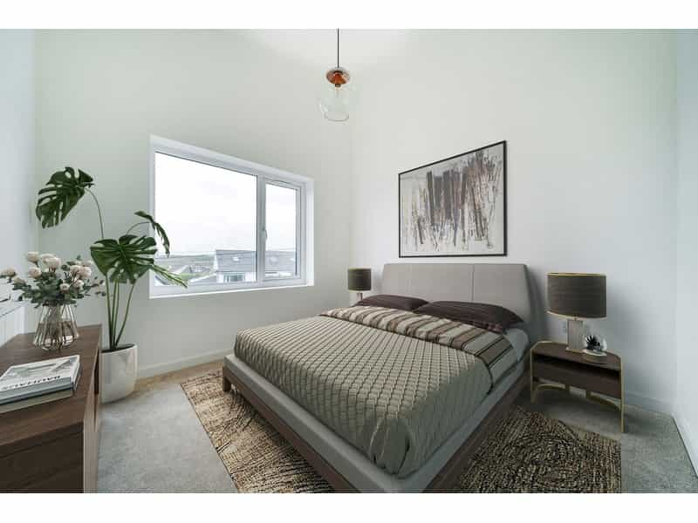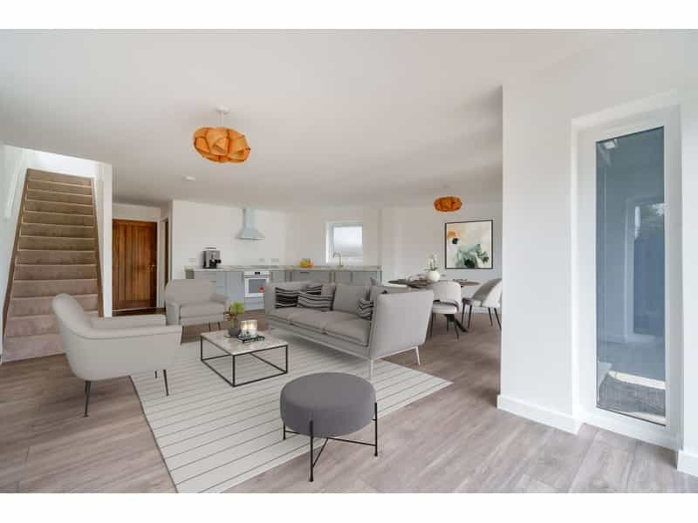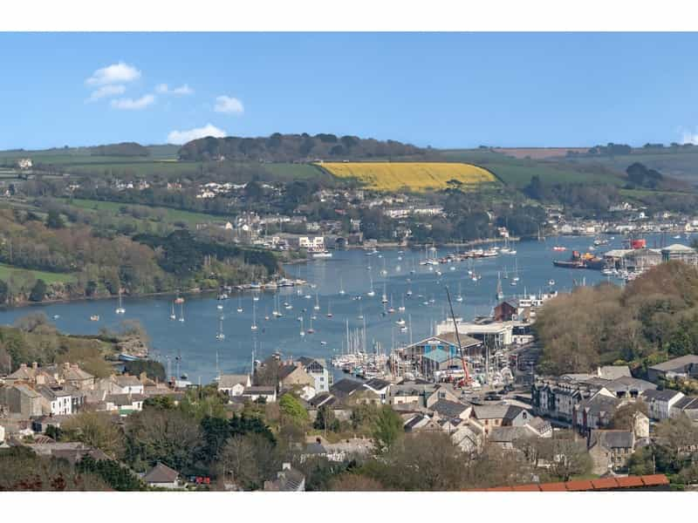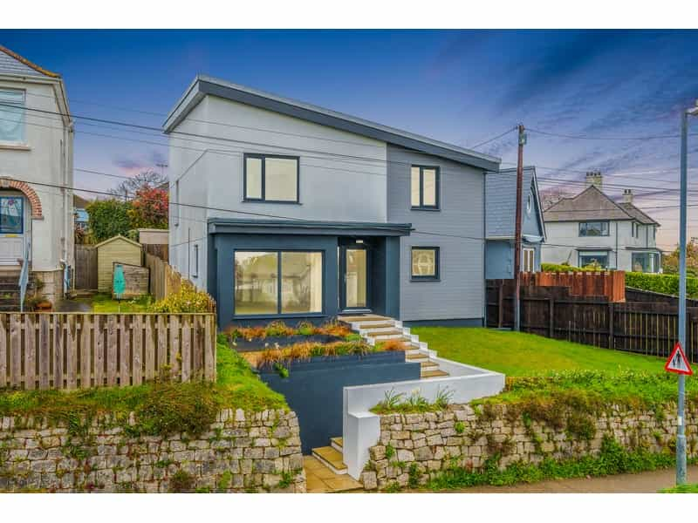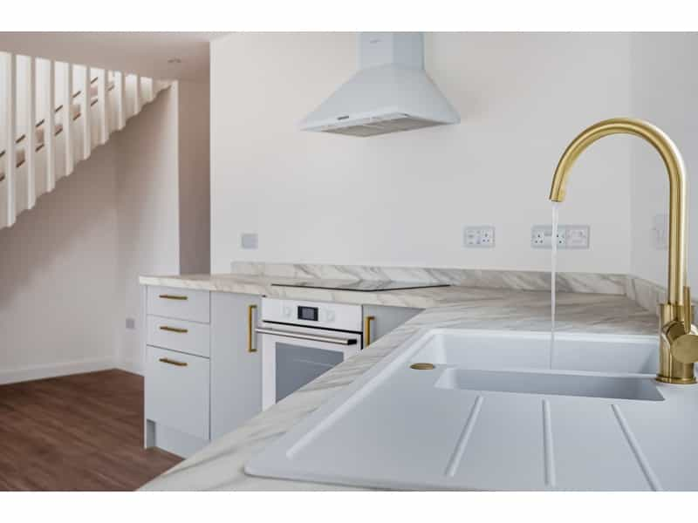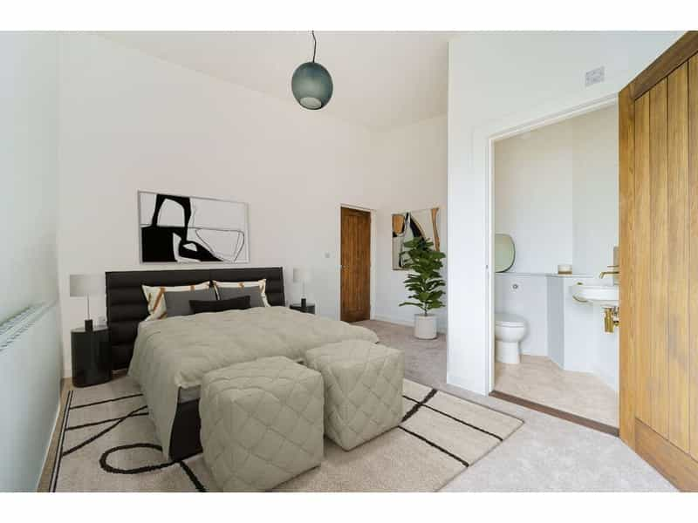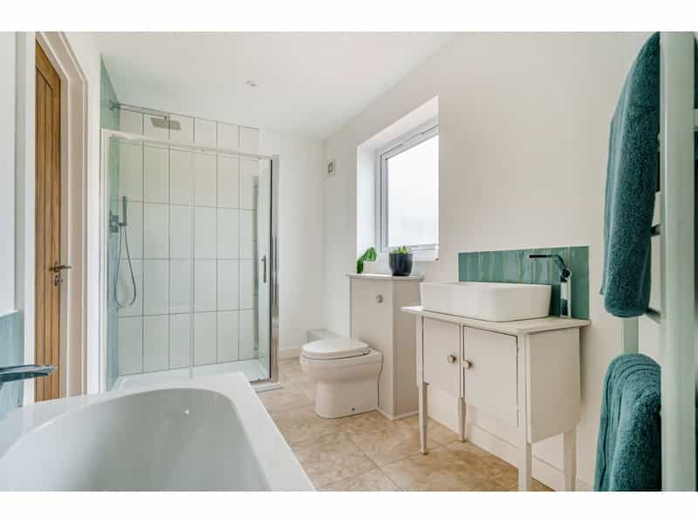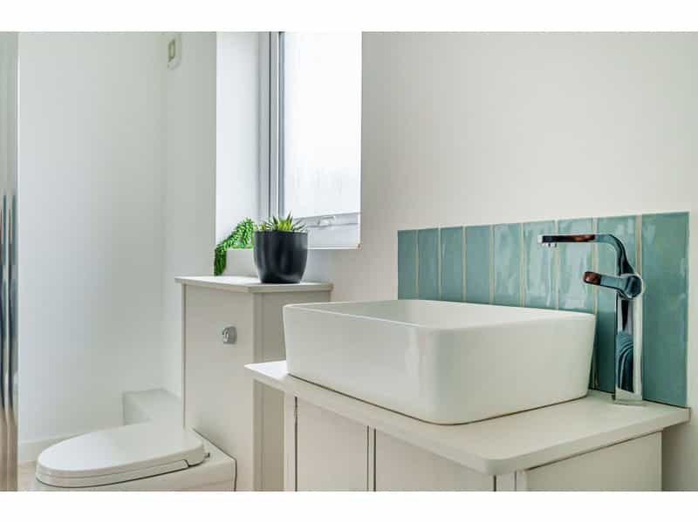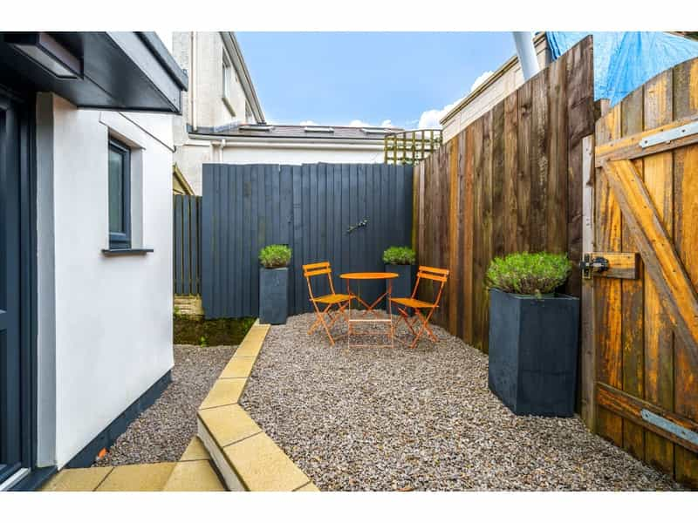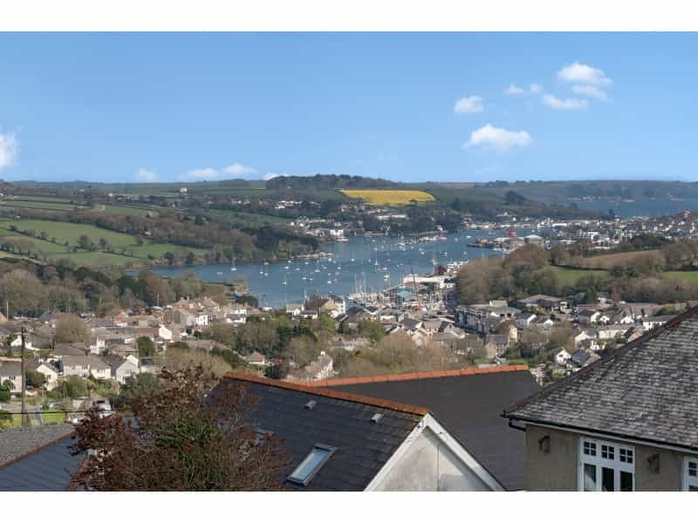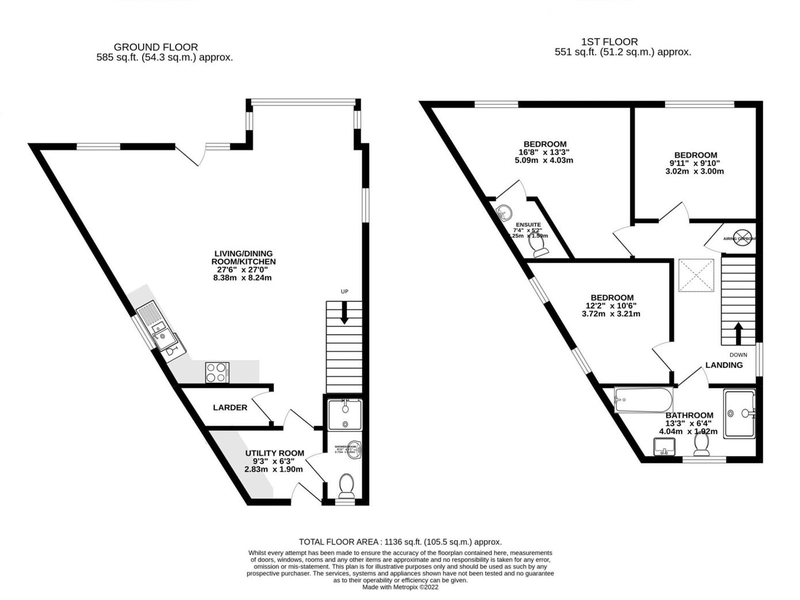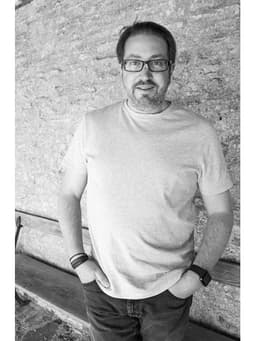آخر إلى شراء, بنرين كورنوال
Offers are invited for this imposing and newly constructed chain free detached family home, finished to an extremely high standard and provides impressive views out towards the Penryn River and beyond. The property includes a superb principal bedroom with lofty vaulted ceiling and en-suite WC, two further double bedrooms and a stylishly appointed family bathroom. The ground floor accommodation includes light and airy open-plan living / dining room with a quality contemporary kitchen, there is a separate larder and useful downstairs shower room with WC. Outside there are landscaped gardens to the front and rear thoughtfully designed for low maintenance upkeep. Allocated parking can be accessed via pathway leading from the rear courtyard garden. Available for immediate vacant possession, the property is sold with no onward chain. ACCOMMODATION Situated in an enviable elevated position overlooking the surround area out towards the countryside and coast, the property provides a simply stunning open-plan living space that benefits from a variety of windows to both the front and side elevations ensuring the room is flooded with natural light. A particular feature is a walk-in squared bay window frontage that provides elevated views over the patio below and the front garden, towards rolling fields in the distance. The contemporary finish to the room includes two vertical wall mounted radiators and modern style hanging lights and an open slatted balustraded staircase to the first-floor accommodation. The kitchen area provides an array of light grey soft-close units, set below a marble-effect countertop with a composite sink and the high Hotpoint quality appliances include an electric oven with grill feature, a ceramic induction hob with extractor fan and integrated dishwasher. A handy walk-in larder cupboard is located off the open-plan space and provides the perfectly complements the kitchen with ample space for storage with plenty of shelves. Beyond the kitchen and located to the rear of the property is a superb utility space with ample worktop space with further cupboards underneath. There’s space and plumbing for washing machine and/or dryer and rear door allowing access to rear courtyard. The ground floor is furnished with a most useful Shower Room which includes a contemporary suite together with shower cubicle featuring mains powered shower with over-sized shower head. To the first floor a generous landing features full height obscure glazed window to side elevation providing an abundance of natural light. Quality oak doors adorn all the rooms and the first-floor family bathroom is beautifully appointed and boasts high quality sanitary ware, comprising bath with wall-mounted mixer tap, vanity unit with ceramic sink and mixer tap, low flush WC with concealed cistern, and large walk-in shower cubicle with over-sized shower head. The principal bedroom offers far-reaching river views, capturing Flushing in the distance and rolling fields beyond. The vaulted ceiling, give an airy feel throughout and the handy en-suite WC includes a contemporary suite with wall-mounted ceramic sink and WC. The second front facing double bedroom again features a vaulted ceiling far-reaching view towards the village of Flushing, rolling fields behind and the Penryn River below. The final double bedroom is an intriguingly shaped room with space for a double bed and furniture and two obscure glazed windows to side elevation provide plenty of light. OUTSIDE To the rear of the property a private courtyard area is enclosed on three sides by timber fencing and is predominantly laid to gravel for ease of maintenance and well suited for either sitting out, al fresco dining and entertaining. From here a timber garden gate provides access to a pathway leading to the parking space for the property, accessed off Poltisko Road. A gravel side pathway providing access to the front garden which is landscaped and includes two distinct areas, one being a mellow stone patio area featuring planted borders and opposite an open area of lawn with timber fencing to one side and planted shrubbery border to the roadside. SERVICES Mains electricity, water and drainage are connected to the property. Air source heating. Council Tax - Band D - Cornwall Council. Tenure - Freehold. Council tax band: D
