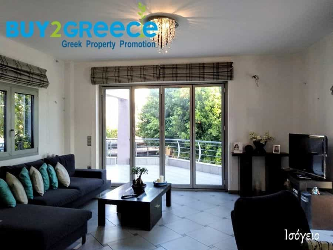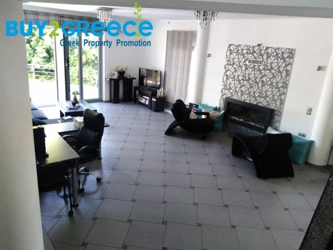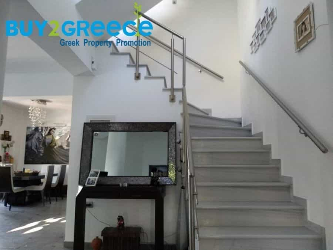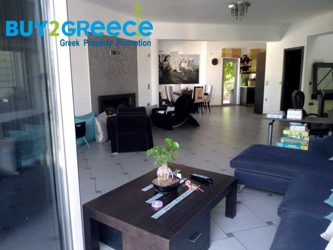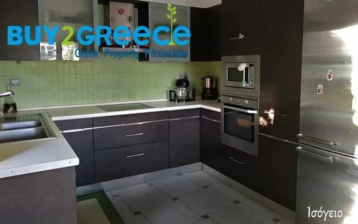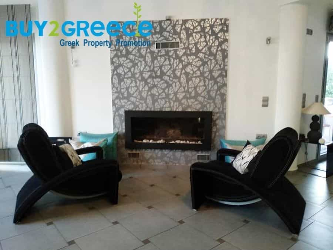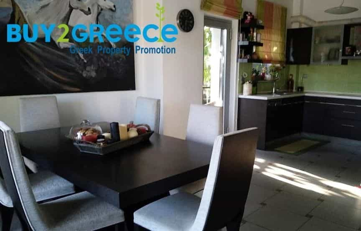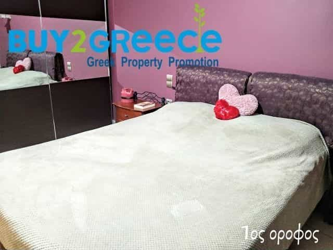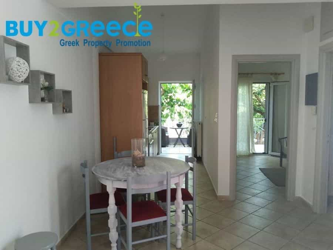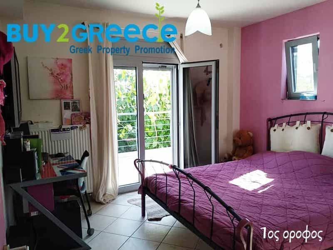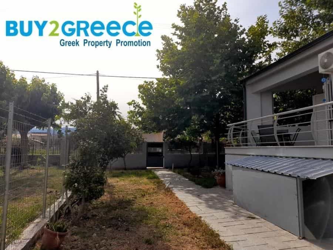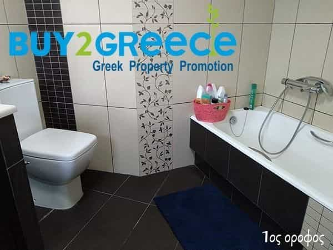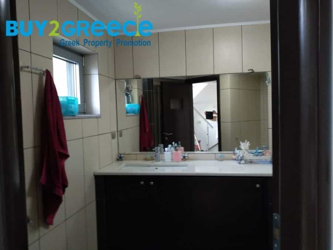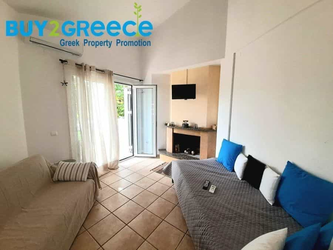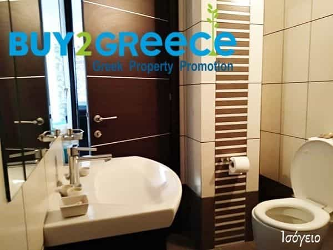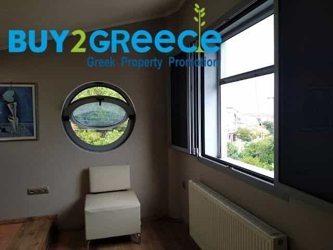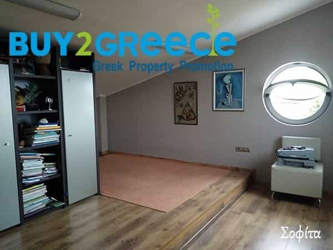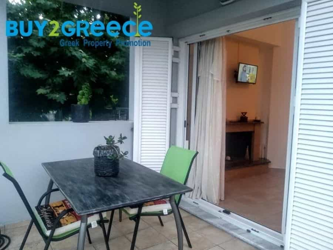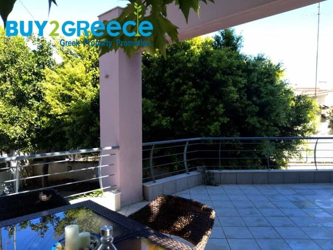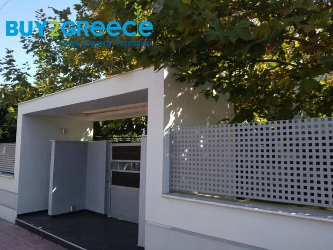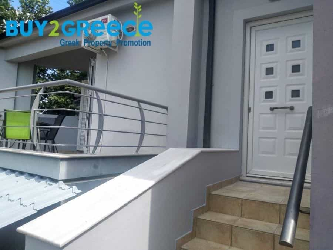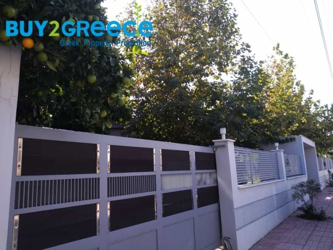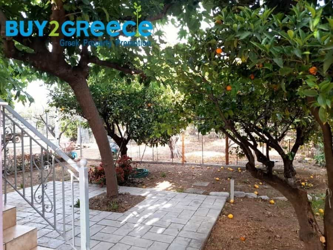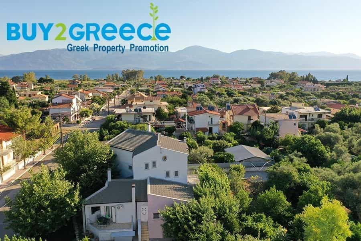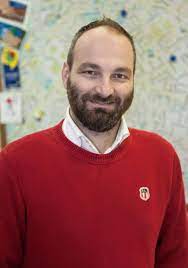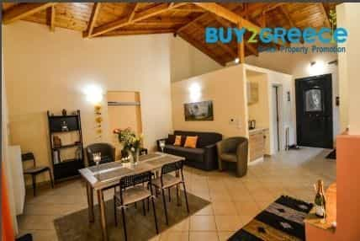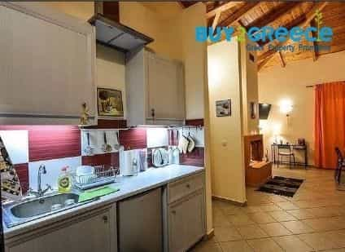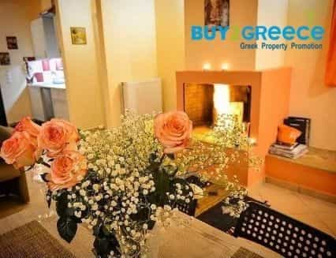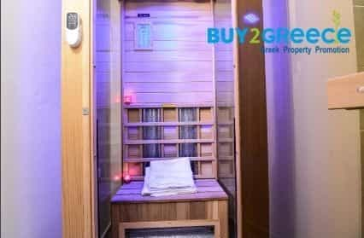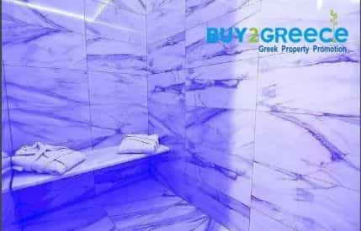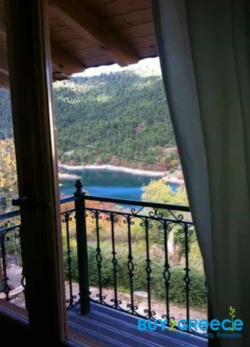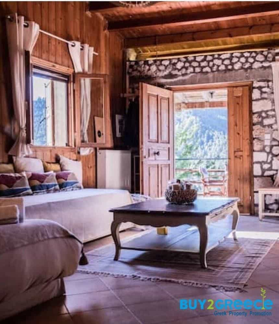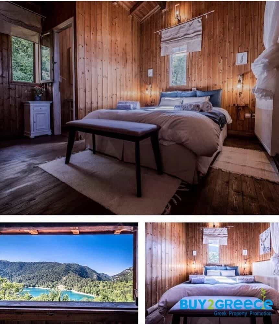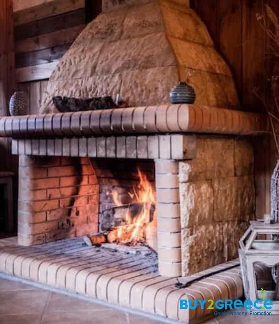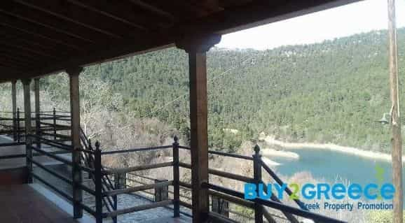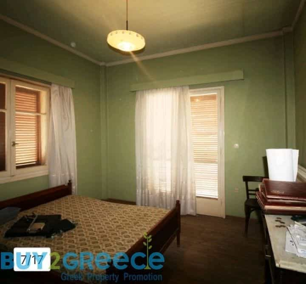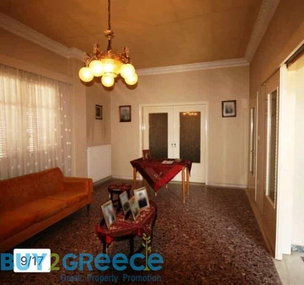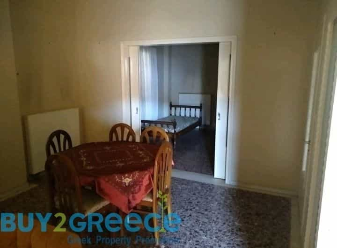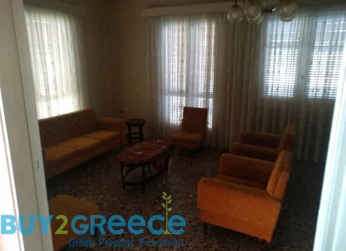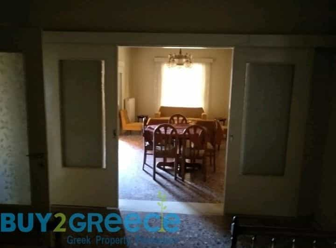بيت إلى شراء, تسيفلوس ديتيكي إلادا
FOR SALE A NEWLY BUILT BUILDING WITH A TOTAL AREA OF 292 SQ.M. consisting of 2 independent residences:Three-storey maisonette (80 sq. m. of each floor - total of 240 sq. m.).GROUND FLOOR: It is a comfortable, open plan area, consisting of a large living room, living room with fireplace, dining room, kitchen and a WC. It is airy and bright with access to a large, front terrace (west side) and garden. There is also an equally large terrace (partially covered) with access via the French dining door (north side). In addition, there is a rear door to the parking lot and the orchard, through the back staircase.1st FLOOR: It consists of 3 spacious bedrooms and 2 bathrooms (1 with shower & 1 with bathtub). The bathroom with shower is private and is located within the area of the master bedroom. The first floor has a large balcony with a concrete pergola (north side), and another 2 small bedroom balconies.LOFT: It consists of an open plan area, a room and a WC. The floor is laminate.The maisonette has its own central heating (oil) and underground storage room.It also has:1. Air conditioning (cooling-heating) in all rooms.2. Built-in vacuum cleaner system (central unit > removable bucket), located on the ground floor.3. Alarm & Solar Water Heater3. Modern kitchen cabinets and fitted wardrobes, made in Italy. 4. SCHÜCO aluminum balcony doors & windows with triplex glass, for thermal & sound insulation. On the second floor there are electric shutters. 5. The taps are of German manufacture (grohe).6. Energy fireplace of modern design, with white pebbles, designed by Nikos Apostolopoulos (Greek Fashion Designer).8. The building was built with strict antiseismic rules.AND GROUND FLOOR One bedroom apartment): It consists of one bedroom, bathroom with shower, kitchen and an open-plan, comfortable, open plan dining & living area with fireplace. It is airy, very bright with 2 large terraces, one in front (west), one in the back (east) and a green backyard. It has its own central heating (oil), air condition and 2 underground warehouses.On a plot of 1.080 sq.m with an additional buildable area of 300 sq.m., either for the construction of a swimming pool or for an additional building there is a garden with 2 large plane trees, a small rock garden and various flowers and trees. In the backyard of the building there is a large parking space and an orchard with various fruit trees, mainly citrus trees.Ideal for investing in a privileged position just 250m from Akoli beach, near kalavryta ski resort and suburban railway that connects directly with Eleftherios Venizelos Airport. INFORMATION IN : [hidden] - [hidden] [hidden]2[hidden] [hidden] ID: 1523430 Area: 292 m2 Price per m2: € 1,541 Neighborhood: Egialia (Achaia) Zone: Residential zone Rooms: 5 Parking spot: Yes Construction year: 2007 Renovation year: 2021 Heating System: Central heating (Petrol) Energy class: A Levels: 3 Kitchens: 2 Living rooms: 2 Bathrooms: 3 WC: 1 Status: Renovated, Painted Type: Holiday home, Investment Extra: Luxurious home Published on: 13/03/2023
أنت قد تكون مهتم:
Contact us or book a viewing through this form. ID: 1317394 Area: 105 m2 Price per m2: € 2,571 Neighborhood: Zarouchla (Akrata) Zone: Residential zone Rooms: 2 Floor: Ground f
FOR SALE 3 stone Maisonettes of 65sqm each, built in 2010 with unlimited views of Lake Tsivlou, aluminum frames, individual oil heating, ideal for investment for tourist exploitation both during the w
Unique property for sale in Aigio Achaia 283m², on a plot of 776 m². The property consists of 3 levels.The house on the 1st floor has 4 bedrooms, 1 bathroom, 1 kitchen, 1 open plan living-dining room,
