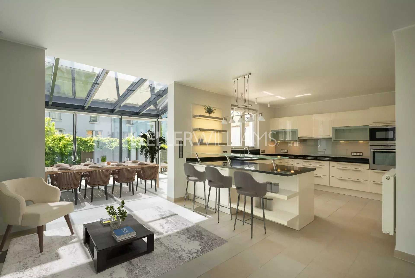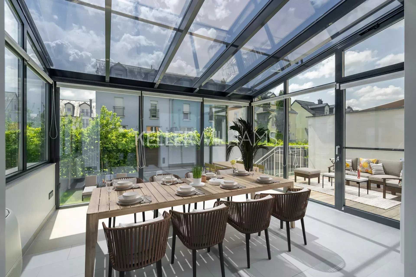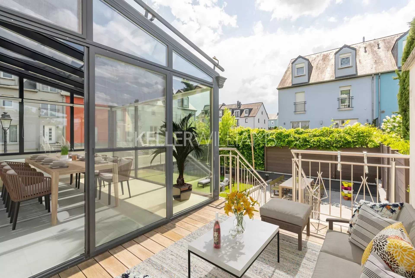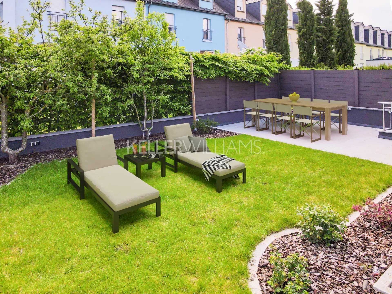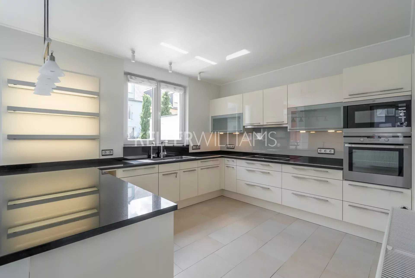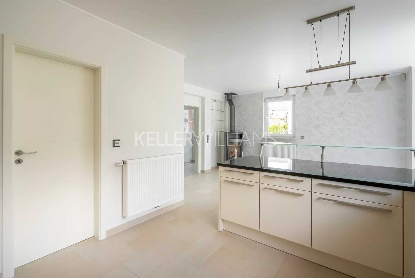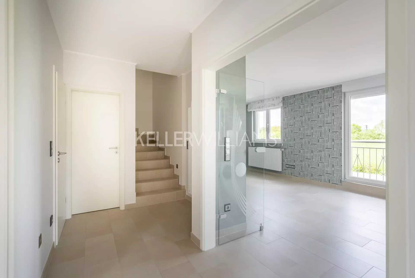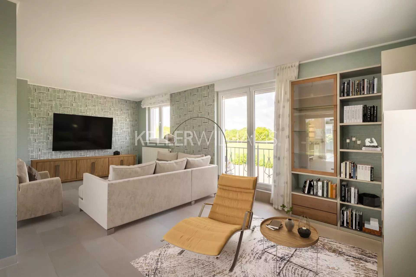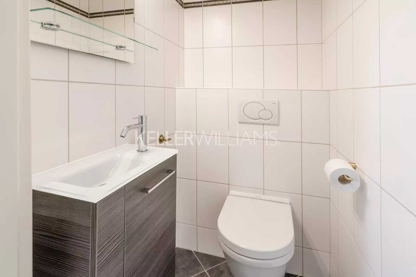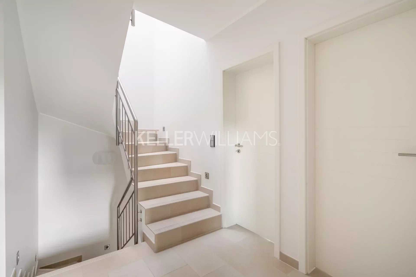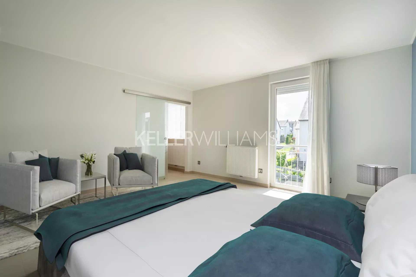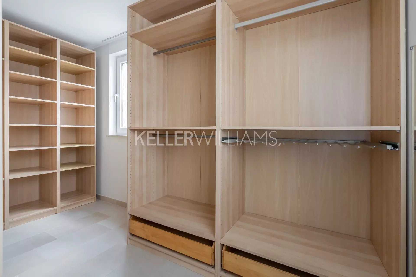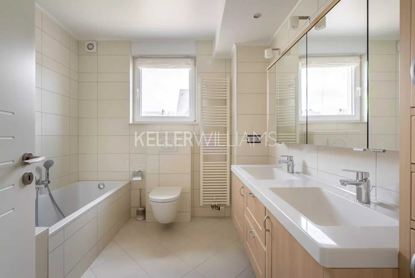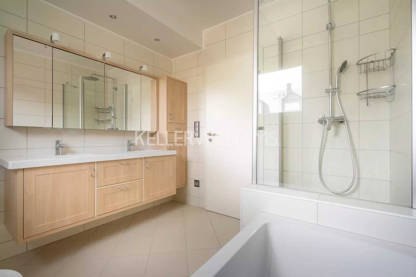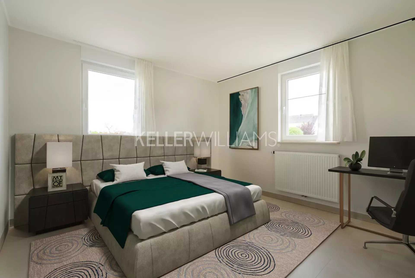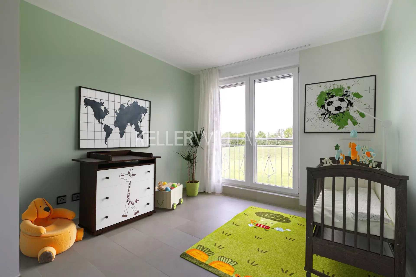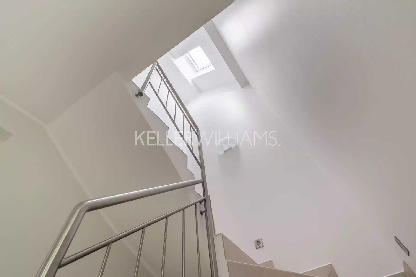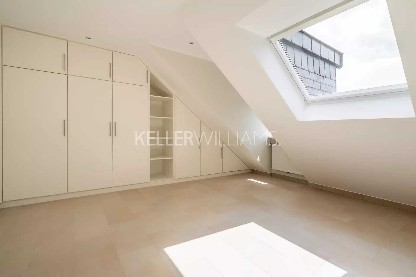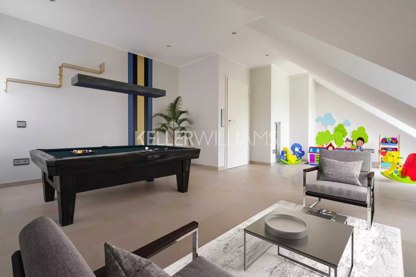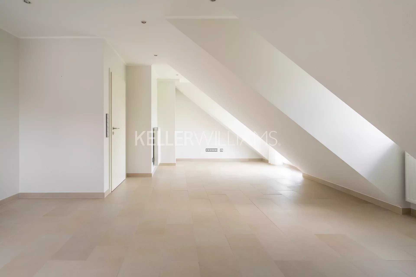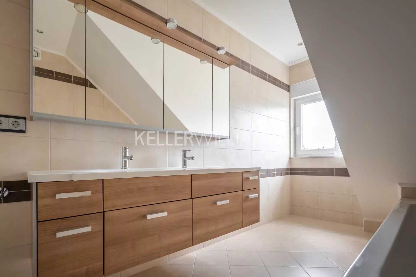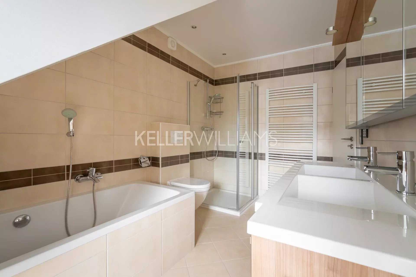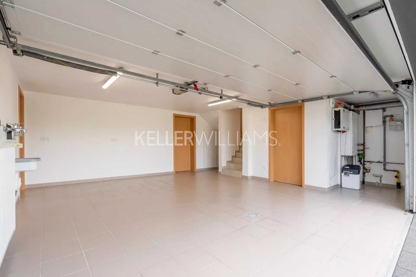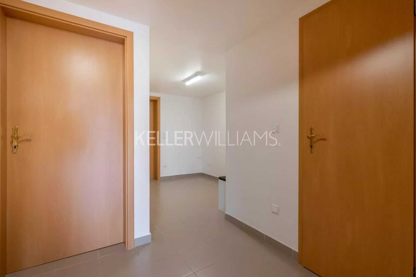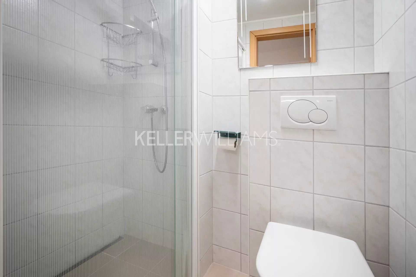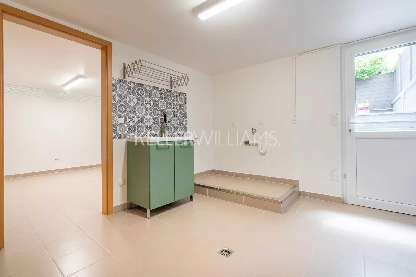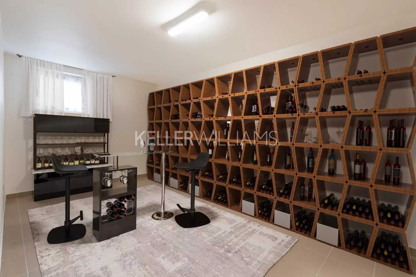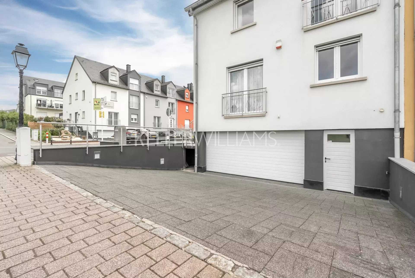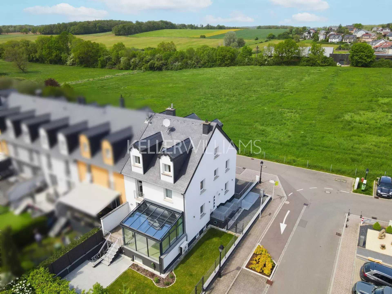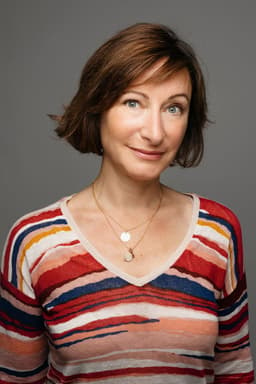casa para comprar en Frisângea, Esch-sur-Alzette
Please contact Sandra LAVACRY or Virgile MATER for more information: Sandra LAVACRY +352 661 310 718 [email protected] Virgile MATER +352 661 335 331 [email protected] VIRTUAL VISIT ON DEMAND Come and put your bags down in this huge, comfortable and warm house! In Frisange, in a popular residential and family area, in a quiet area and 2 minutes walk from local shops, you will find this house. With its 5 bedrooms and its large living spaces, 187 m2 of living space for 320 m2 of total surface, this house built in 2010 on a plot of more than 3 ares and free on 3 sides will welcome large families. You will enjoy the beautiful days with its garden, on one of the two terraces or under one of the fruit trees which sport the property. And when winter comes, the evenings promise to be convivial in the kitchen or in the veranda near the wood stove. Layout of the house : Large entrance hall serving the kitchen/den/veranda area, living room and guest toilet. - Open and fully equipped kitchen of 26.7 m2, facing south with an adjoining pantry of 2.2 m2. This kitchen offers a bar / table area for convivial moments as well as a relaxation area near the wood stove opening onto the veranda. - Veranda of 15.2 m2, heated + reversible air conditioning, facing south. Access to the terraces and garden - Living room of 25 m2 facing north - Guest toilet with hand wash basin - Stairs to the basement - Staircase serving the floors with integrated night lights On the 1st floor, concrete slab : - Night hall with videophone - Master suite of 20 m2 facing south with adjoining dressing room of 9m2 accessible through a sliding glass door. The dressing room has integrated furniture and 2 windows. - 2nd bedroom of 12.6 m2, facing north with a beautiful view of nature - 3rd bedroom or office of 10 m2, facing north with a beautiful view of nature - A bathroom of 6,6 m2 with window, exposed East and proposing a bathtub, a shower, a WC and a double basin furniture - Staircase leading to the 2nd floor with integrated night lights and light well. On the 2nd floor, concrete slab: - Night hall with videophone - Large 4th bedroom / playroom with three windows and a double exposure North and East. Floor area of 29 m2 for a living area of 16.2 m2 - 5th room with window and velux, cupboards integrated on a whole wall, facing south. Ground surface of 20 m2 for a living space of 12 m2 - A bathroom with window, facing south and offering a bathtub, a shower, a toilet and a double sink cabinet. Ground surface of 9,8 m2 for a living space of 7 m2 - Access to the attic (concrete slab) via a trapdoor with ladder. Surface of 13 m2 on the ground, attic for storage, clean, insulated and lino on the ground Basement: - Heated garage for two cars with automatic door, tiled floor and water point (31 m2) - Boiler room (3,1 m2) - Wood storage space (6 m2) - Checkroom (10 m2) - Shower room with WC (2 m2) - Heated cellar with window and tiled floor (6,4 m2) - Heated cellar with window and tiled floor (11,4 m2) - Laundry room with access to the garden and Italian ceramic washbasin (10,7 m2) - Heated cellar-dryer with window and tiled floor (12,2 m2) Exterior: - Fenced garden, south facing with lawn and trees with fruit trees of 75 m2 - Granite terrace on the garden level of 20 m2 - Wooden terrace at the level of the veranda of 10 m2 - Water supply and integrated semi-automatic watering system - Underground rainwater recovery tank of 5000 L with automatic pump for outside taps and watering - Numerous electrical outlets in the garden with switches Other technical details : - Schüko double glazed windows with PVC frames and mosquito nets throughout - Triple glazed veranda with aluminium frame, sliding mosquito net, electric window and automatic blind - Electric shutters with individual and central controls with programming - Connected alarm system with sensors on all doors and windows + motion detectors - Numerous electrical outlets in all rooms and high-end switches - House connected to the fiber and Ethernet plug in all rooms - Salt water softener - Installation of gas condensing boiler + cumulus Buderus of 2015 - Insulated facade - Verified slate roof (year) Environment and conveniences: - 2 min walk to local shops (bakery, butcher, pharmacy, optician, Munhowen, solarium, hairdresser, etc.) - 3 minutes walk to bus stops (RGTR 412, 413 and 414) - 4 minutes walk to the day care centers - 10 minutes walk to the Maison Relais - 8 minutes walk to the Ecole Fondamentale - 21 minutes from the airport / 22 minutes from Kirchberg / 16 minutes from the city center (Place d'Armes - Luxembourg City) / 15 minutes from the central station of Luxembourg City Don't miss this opportunity to put your bags in this house of your heart. Contact us now to organize a visit! Availability : Available Some photos have undergone a virtual home staging treatment for projection and are therefore non-contractual. Agency fees KW Select of 3% + VAT at the expense of the seller. All offers are subject to the express acceptance of the sellers.
