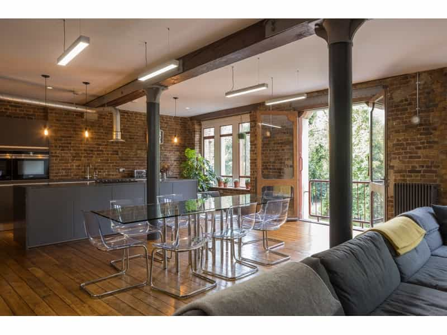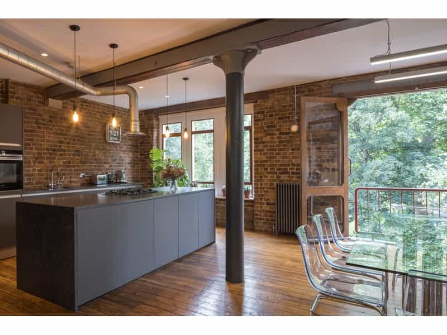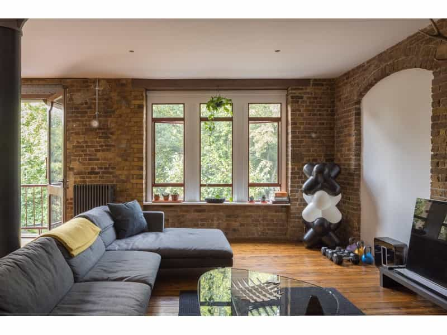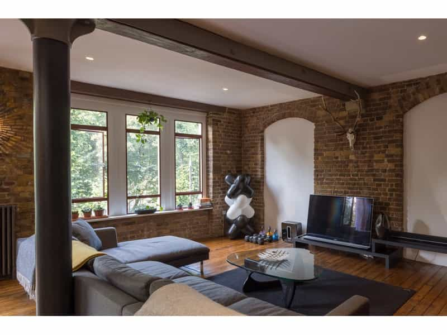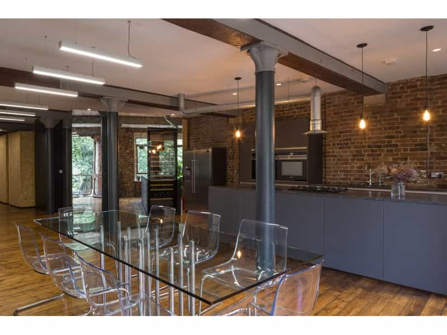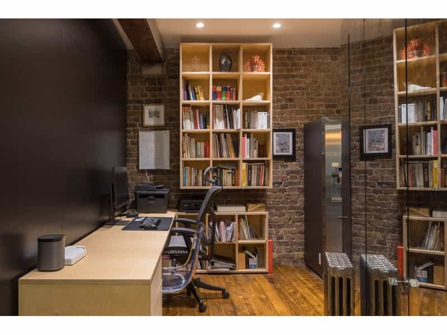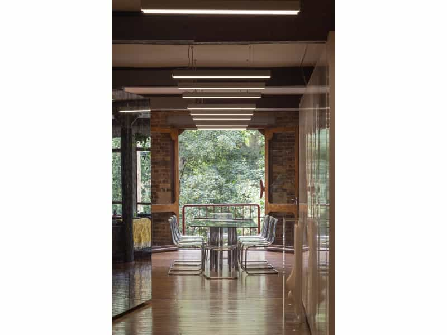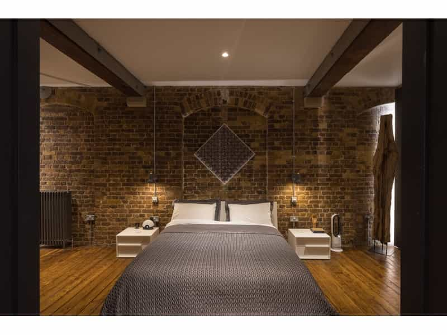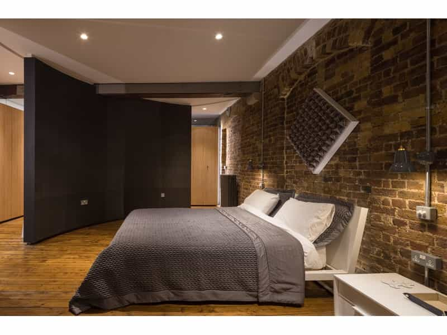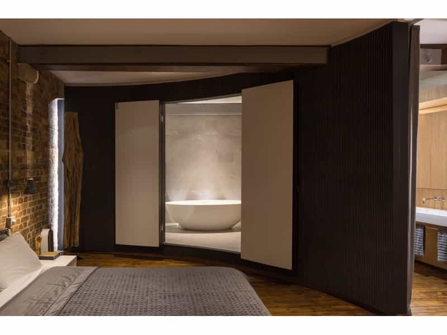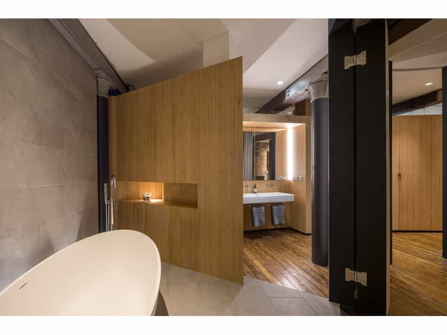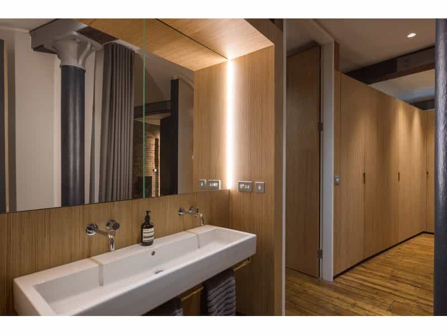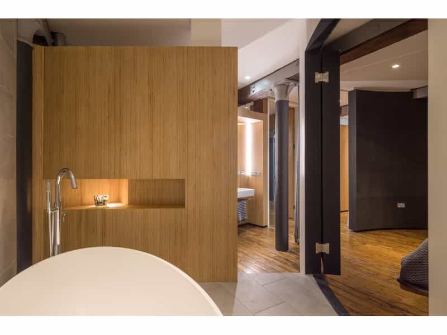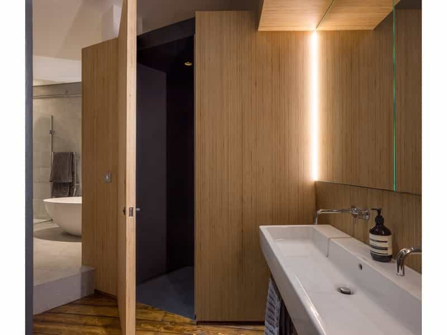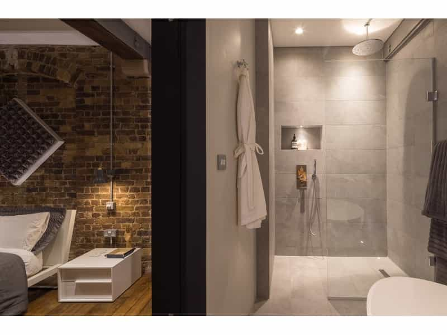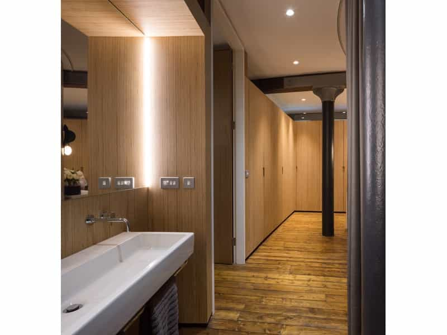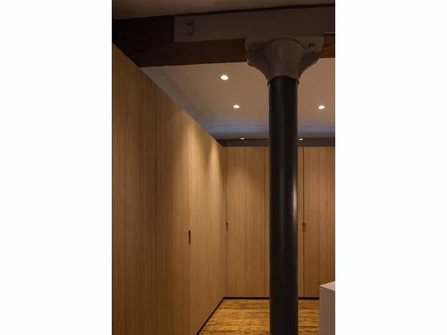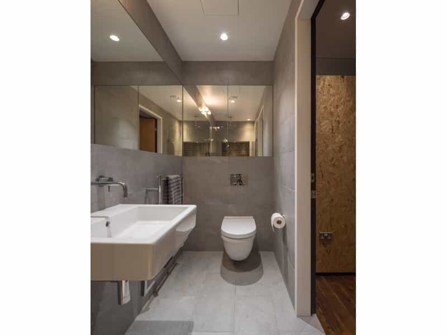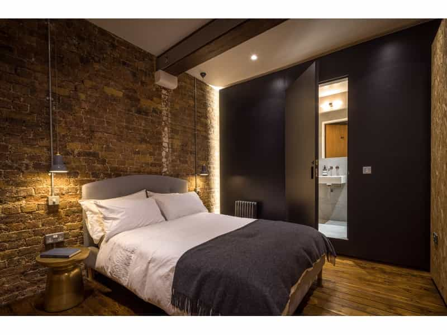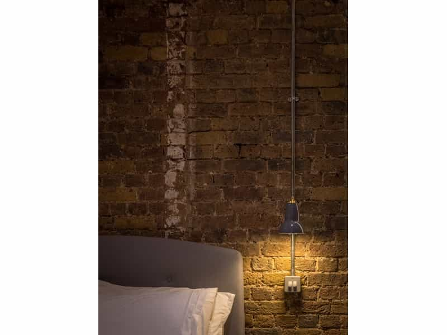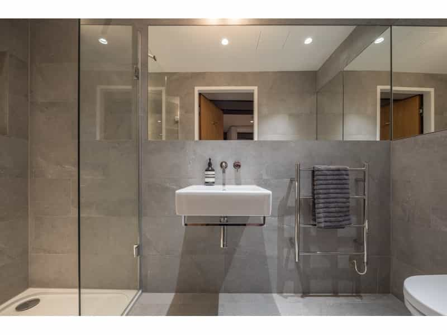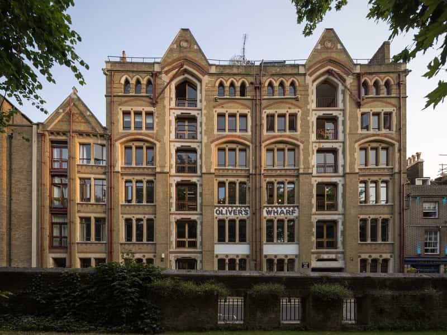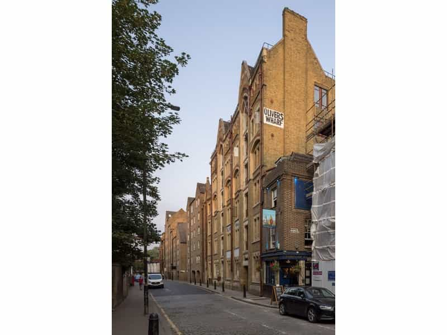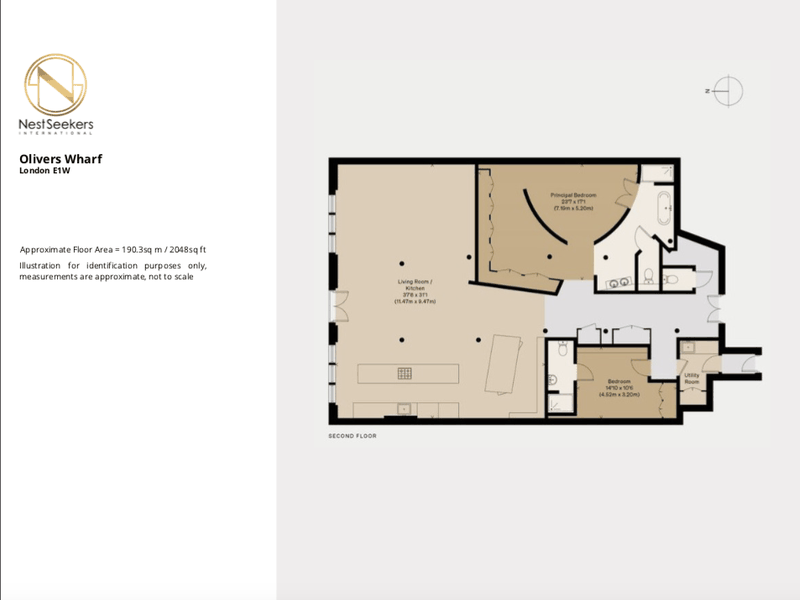Other buy in Bermondsey Southwark
The stunning loft style apartment is located on the second floor of Oliver’s Wharf, a Grade II-listed Victorian warehouse just off Wapping High Street situated on the banks of the River Thames. The building was the first one in the area to be converted into a fully residential block back in the 1970’s and it is arguably the home to some of the finest properties in Wapping. The atmospheric riverside area is one of the most sought-after locations In East London attracting celebrity residents and setting the trend for many other warehouse conversions. The local living is characterised by a strong maritime character and an eclectic mix of stunning architecture, famous riverside bars and restaurants all located within close proximity to key London landmarks. This superb 2bed, 3bath penthouse is designed to the highest specifications by Huv Williams of Fourthspace Architects and represents the true warehouse living. The stunning open plan space of over 2,000 sq. ft. offers high ceilings and reclaimed oak flooring throughout. The main elements of exposed brick, cast-iron columns are integrated with modern additions to create the ultimate contemporary living and celebration of the heritage of the building and former wharf. The dramatic entrance leads to the beautiful and bright double width reception room with tree-top views of St. John’s Churchyard. The space features an antique mirror clad box with a hidden bar and EuroCave-3 temperature wine cabinet, on the other side, of which there is a home study and office space. The kitchen island comprises textured granite with Siemens appliances throughout. The unique master bedroom suite is situated within the sanctuary of a Buxkin Clad Curved wall offering the ultimate luxurious feel and touch of a boutique hotel. OSB Storage cabinets are located just opposite, next to the en suite guest bedroom. The space is perfect for entertaining providing guests with direct access to a bathroom situated by the main entrance. Oliver’s Wharf benefits from lift access across its floors, full concierge service, bike storage spaces and fully integrated CCTV. Non-allocated spaces are available for residents in the ground-level parking garage. For sailors and rowers, the lower floor of the wharf houses boats and backs onto the river. Transport links are available from Wapping Overground Station (0.3mi) and Tower Hill & Gateway (0.9mi) stations making it the perfect location for City commuters. Greenwich, Southbank and West End are easily accessed through The Tower Millenium Pier (0.9mi), which provides a leisurely River bus service.
