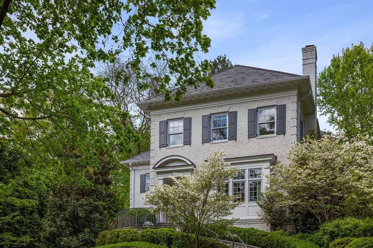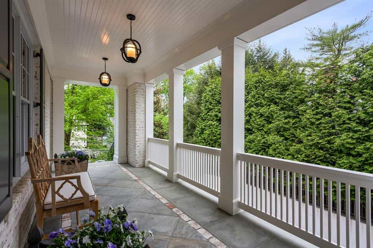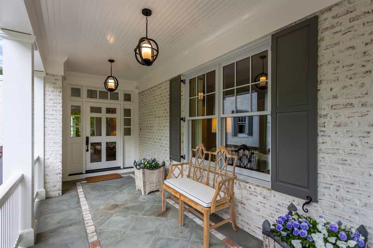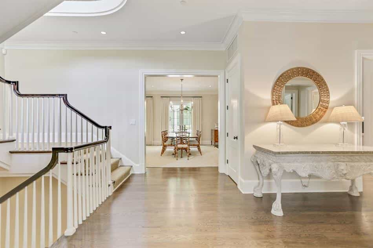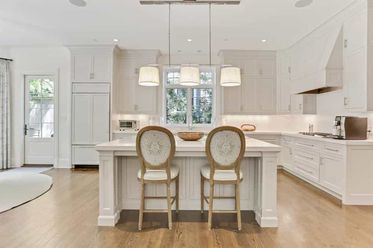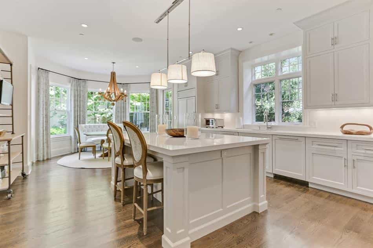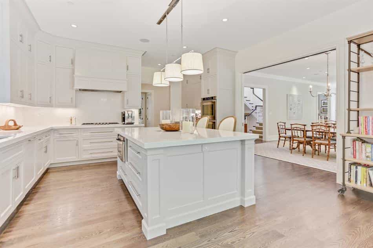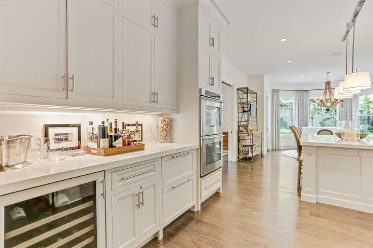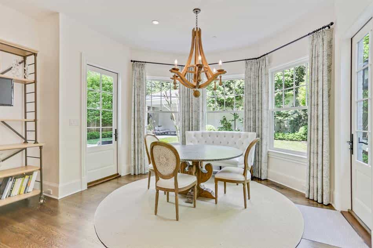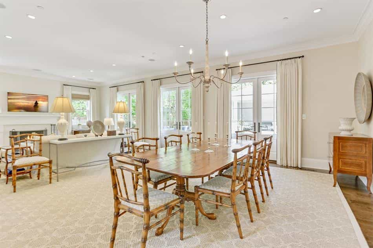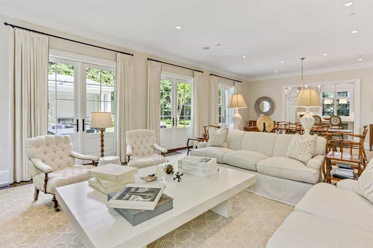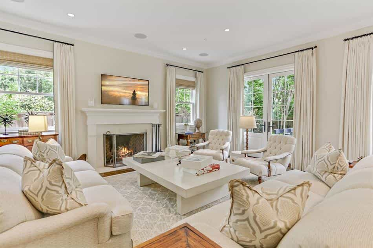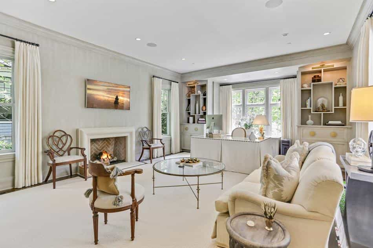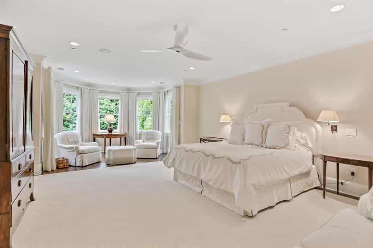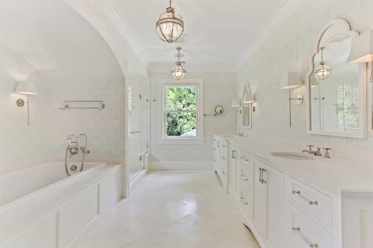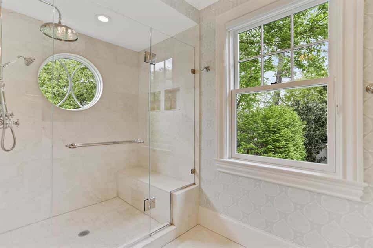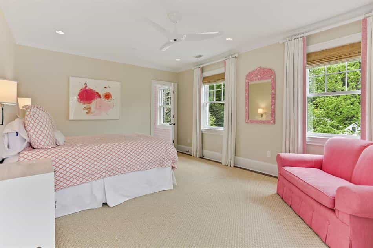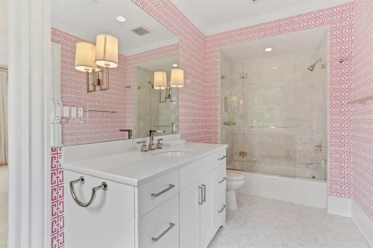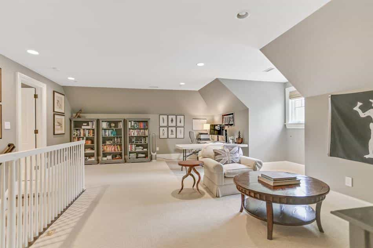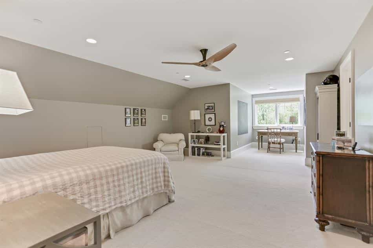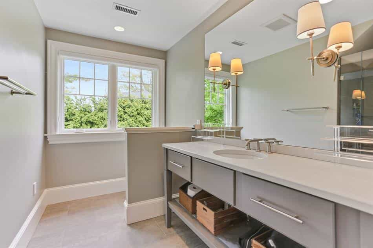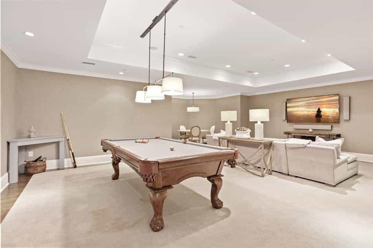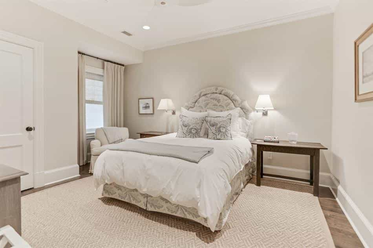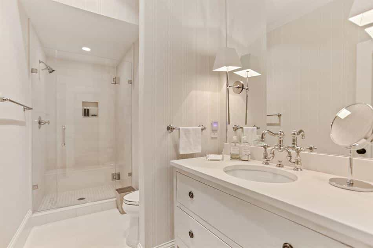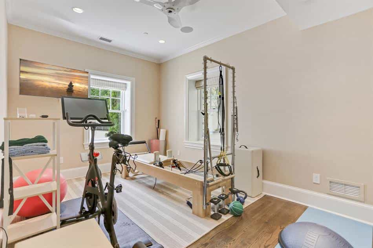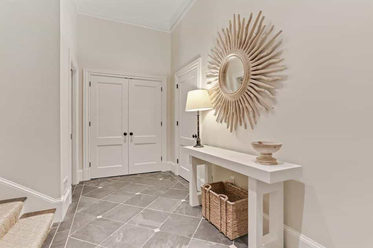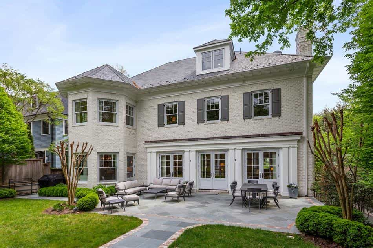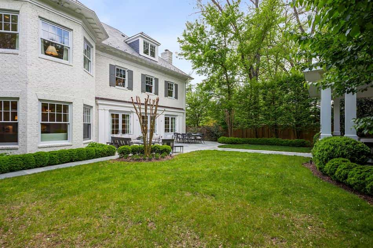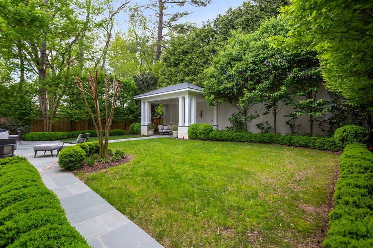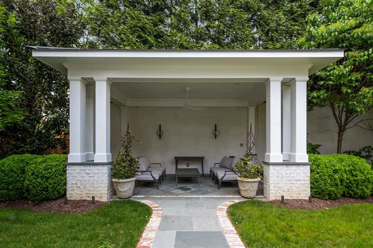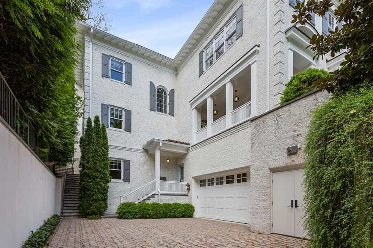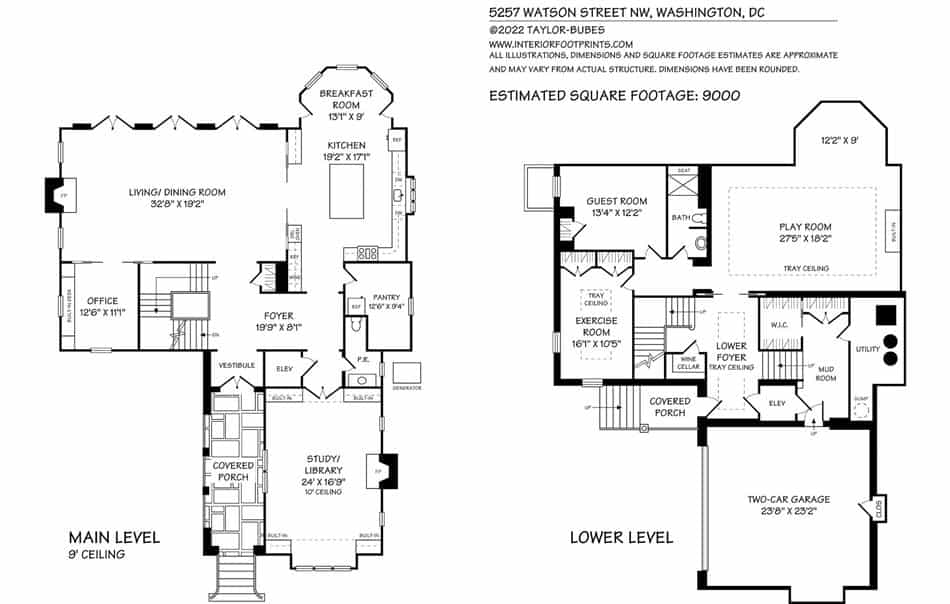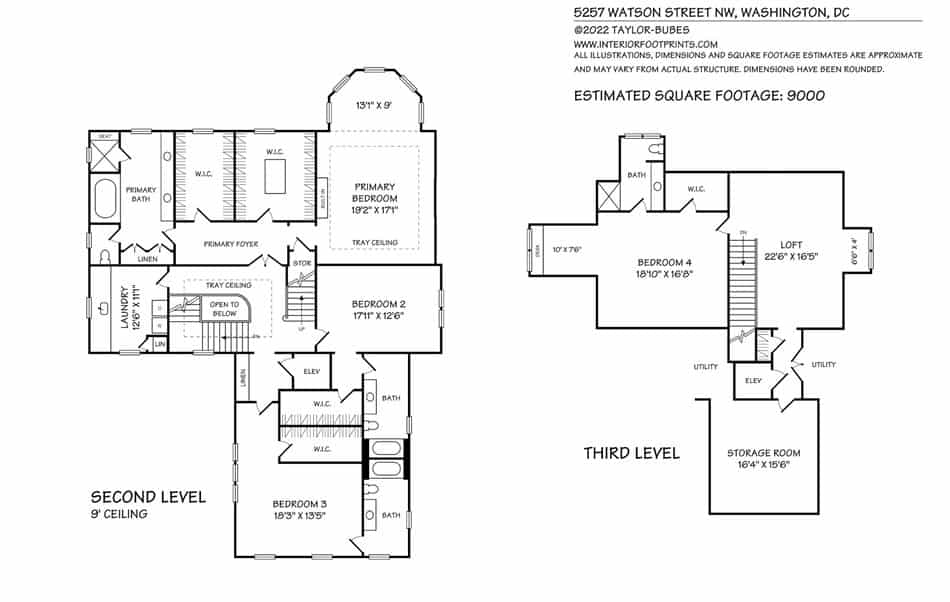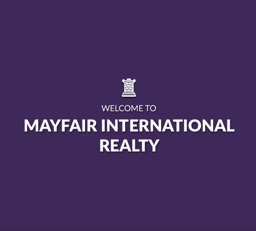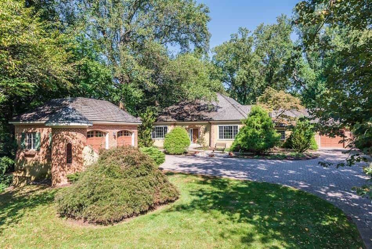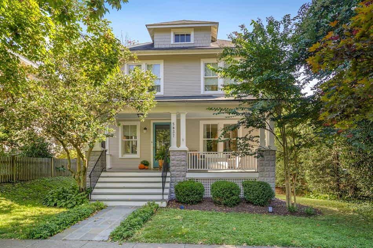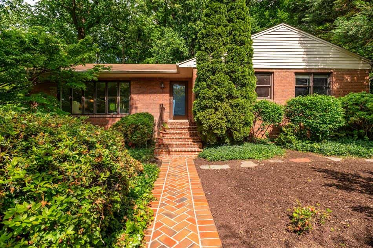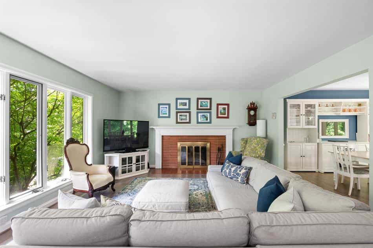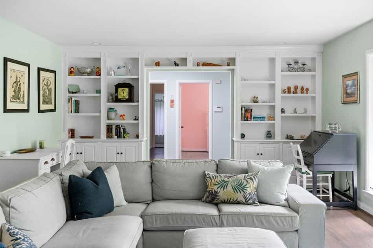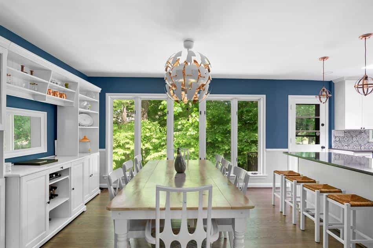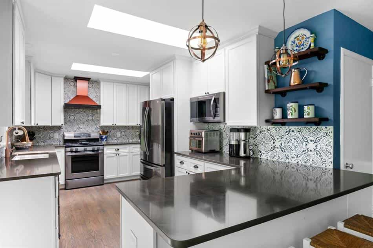House buy in Arlingwood Virginia
This one-of-a-kind Jim Gibson build, flawlessly designed by GTM Architects. Built in 2012, this stunning residence features 9,000sq/ft of gorgeous interior living space boasting large-scale rooms and custom finishes throughout . Main Level enters to elegant Foyer, and showcases an open floor plan between the Family Room / Dining Room which seamlessly connects to a gourmet Chefa€™s Kitchen through pocket doors; Kitchen features large center island, top-of-the-line appliances, ample storage, spacious Pantry, Bar Area, and Breakfast Seating with bay windows. Level also includes spacious Study / Library with fireplace, Private Office, Powder Room, Coat Closet, and Elevator servicing all floors. Expansive Second Level Primary Suite offers gracious, light-filled Bedroom with beautiful bay windows overlooking backyard, 2 large Walk-in Closets with built-ins, and spa-like En-Suite Bath with soaking tub, separate shower, water closet and dual vanity; spacious Laundry Room conveniently situated at end of hall. Bedrooms #2-5 all enjoy their own en-suite Full Baths, including Guest Suite in Lower Level. Lower Level with high ceilings offers sleek Media Room with Pool Table, Exercise Room / Bedroom #6; level features separate front access. Basement Level includes Foyer with several storage closets and access to 2-car Garage. Ref: 36568-DCDC2047470
You might be interested:
Brilliantly located just over Chain Bridge in Arlington's sought-after Arlingwood neighborhood, this lovely 6-bedroom, 7-bathroom, 3-level custom residence is set on 30,000 SF of landscaped grounds a

1935-built brick home on large lot with surrounding forest views. Updated primary bedroom and bath. Walkout side and rear deck with screened-in porch. 4,000 total interior SF. Gourmet kitchen with br
Lovely 1926 Sears 3BR,3.5BA home has been expanded and re-imagined into a delightful modern farmhouse, with sun filled rooms and a deep rear garden. Its welcoming front porch overlooks a beautiful bl
4107 N Randolph Street is specifically located between McLean and the Palisades with the Chain Bridge right down the street, allowing for easy walking, hiking, and biking into Washington, DC! It is a
