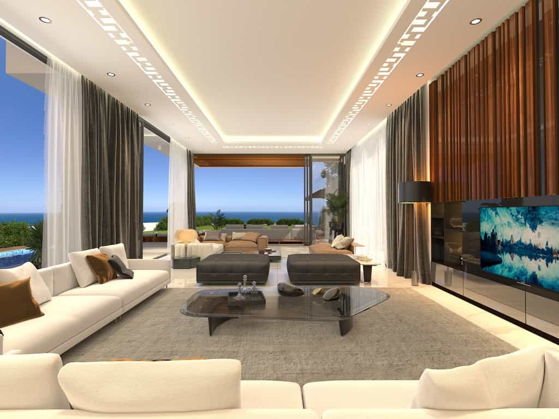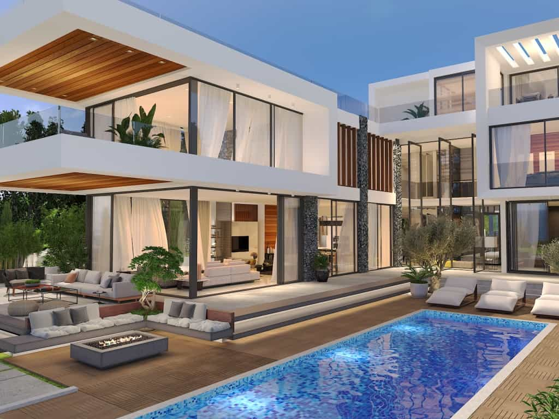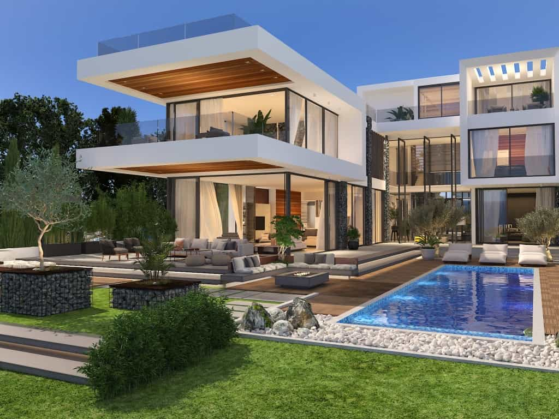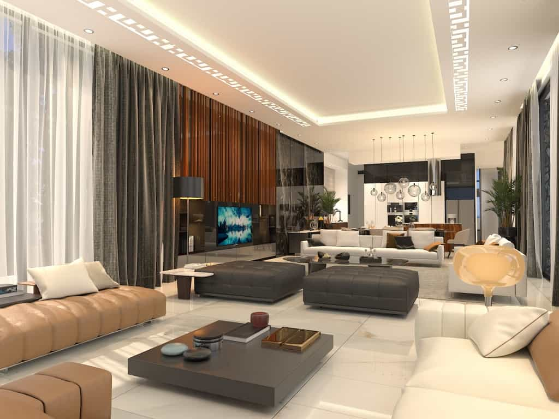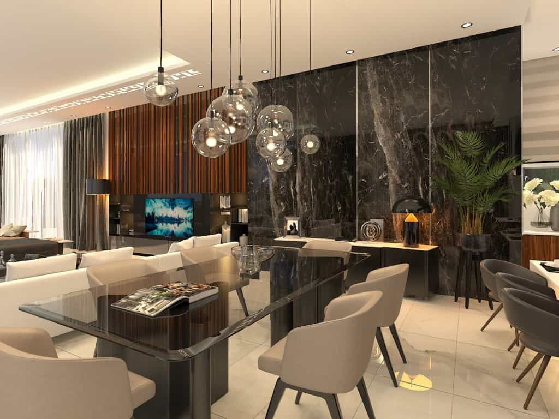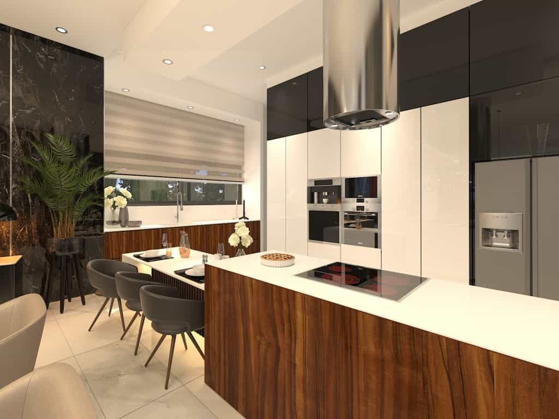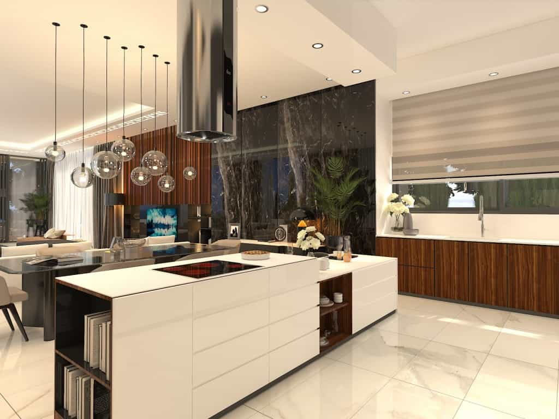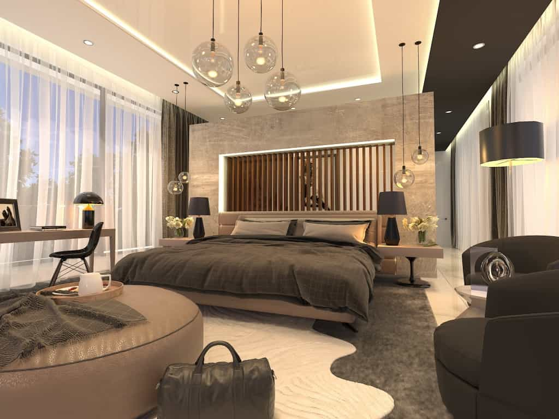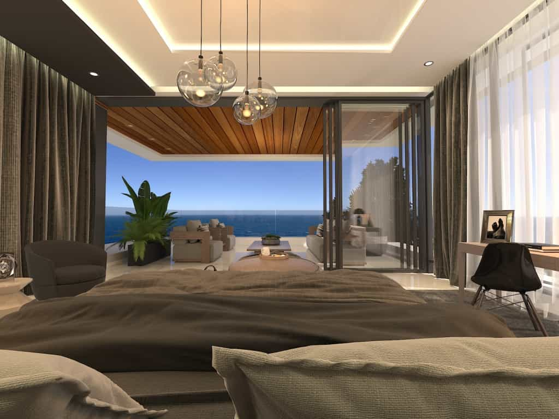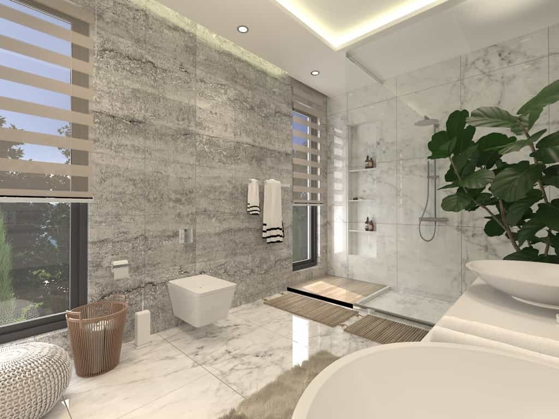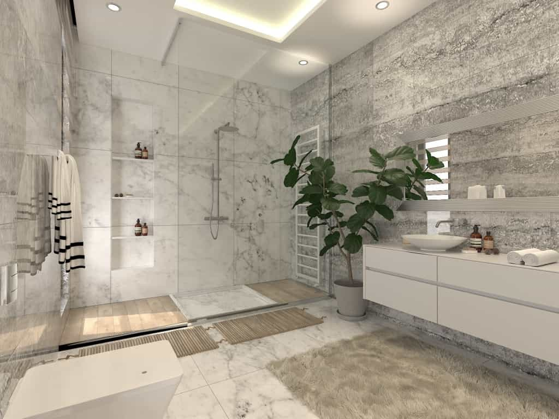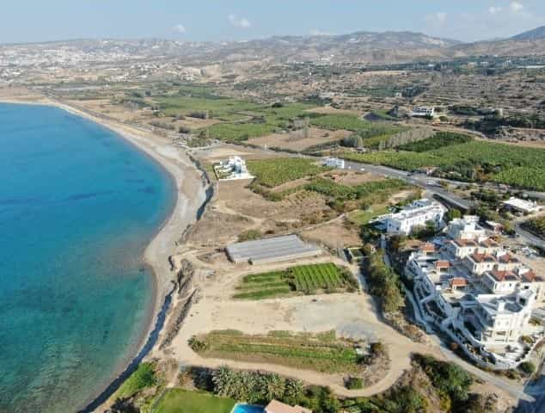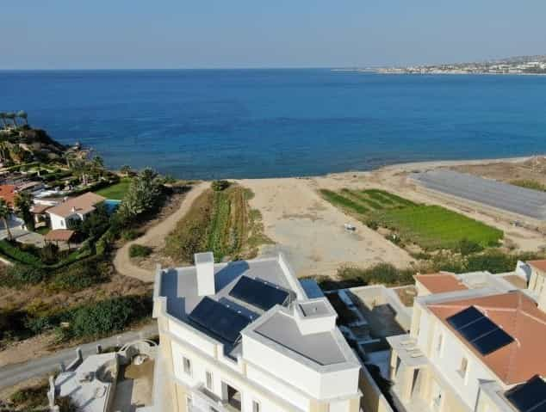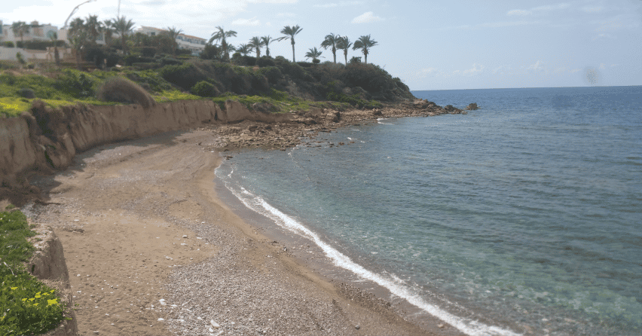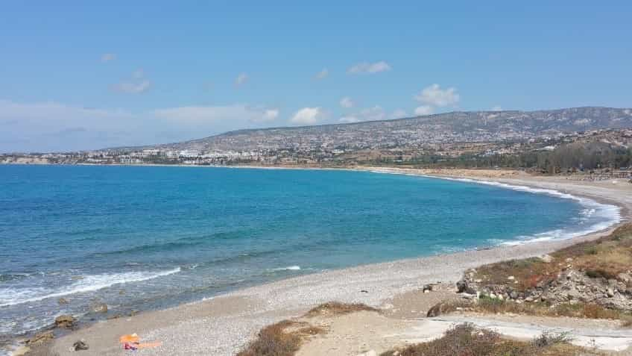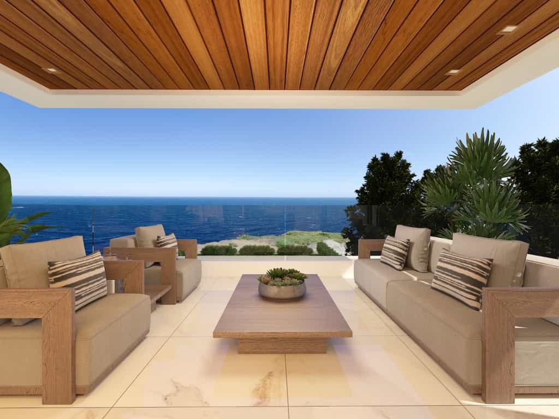House buy in Kissonerga Pafos
Situated in an exclusive beachfront location in Kissonerga, this magnificent, ultra-luxurious villa, under construction, offers excellent investment potential as it is located just 400 m from the newly designed Paphos Marina and 10 minutes' drive from Paphos city centre and the Kings Avenue Mall. This prestigious home offers direct access to a sandy beach at its doorstep, unobstructed views of the Mediterranean Sea and Paphos Marina with magnificent sunsets, and a private infinity swimming pool. This exquisite, 4-level villa comprises bright and spacious living / dining / kitchen areas with suspended ceilings and a fireplace, 7 luxury bedrooms, 7 bathrooms finished with high quality materials and marble tiles, suspended ceilings and high quality sanitary ware, roof garden with pergola, fully equipped BBQ area, shower / WC, wine bar fridge etc. and large covered outside areas. Covered area: 600 m2 Covered outside areas: 200 m2 Plot size: 1490 m2 + 70 m2 green area Some features include:- - Smart house automation system - VRV system, concealed air-conditioning - Under-floor heating - CCTV - Photovoltaic system for water heating - Provision for future installation of satellite dish - Complete installation of central structure cabling system for TV, telephone and computer throughout the villa. - Audio/video entry gate unit to road entrance with control points inside the villa. - Sensor lights to the car parking area and main entrance door. - Energy saving features offering maximum thermal and sound proofing. OPTIONAL EXTRAS:- - Jacuzzi inside the property or on the roof garden. - Semi-basement area that can be designed according to the client's specifications to include additional rooms or areas such as an en-suite bedroom, a wellness room gym area, cinema room, utility room, bar, wine cellar, Jacuzzi, sauna, storage room etc, in addition to a mechanical / electrical room and a server / CCTV control room. PRICE: €5,600,000 + VAT (no transfer fees applicable) €6,250,000 including optional semi-basement area of 290 m2 (can be smaller) Base Information Bed: 7 Bath: 7 Living Areas: 1 Building Information Number of Floors: 4 Land Information Covered Area: 600 m2 Plot Size: 1490 m2 General Amenities Open Plan Spacious Elevator Smart House Automations Tiled Floors Marble Floors Fitted Wardrobes Walk-in Closet Un-furnished Veranda Balcony Basement En-Suite Position / Location Unobstructed Sea Views Near Amenities Direct Access to Beach Energy Savings Amenities Wood Burning Fireplace Underfloor Heating V.R.V Air Condition Exterior Amenities Electrical Entrance Gates Fenced Pressurized Water BBQ Area Roof Garden /Terrace Carport Private Swimming Pool Septic Tank Miscellaneous Cable Internet Cable T.V Telephone Burglar Alarm CCTV Security System
