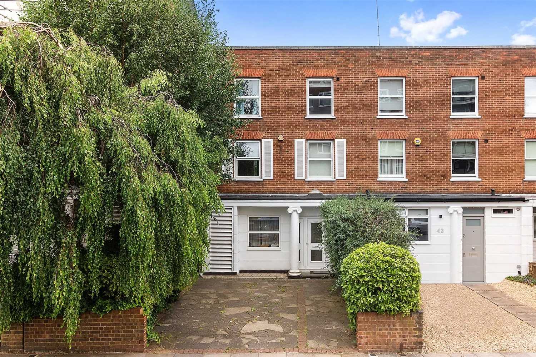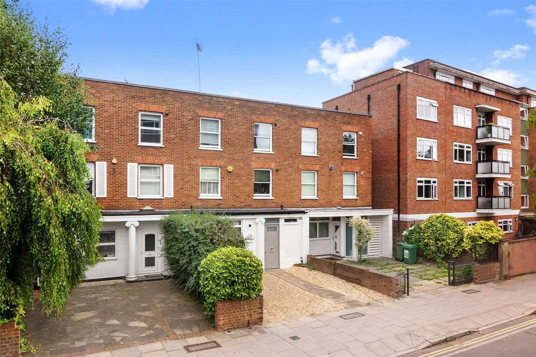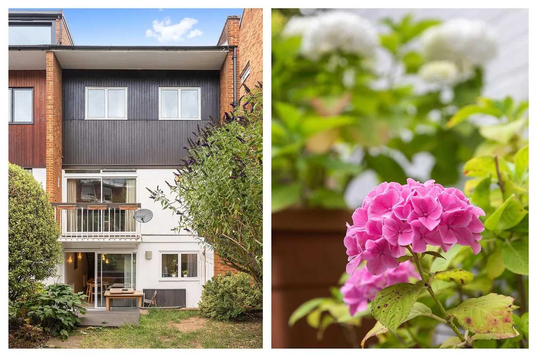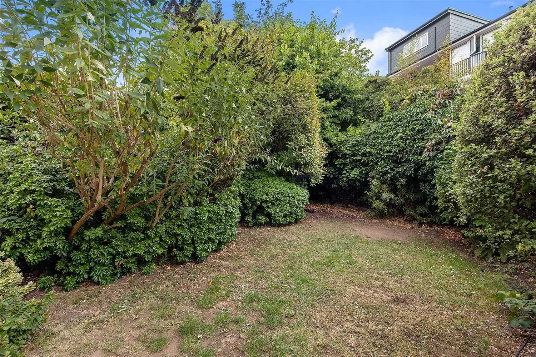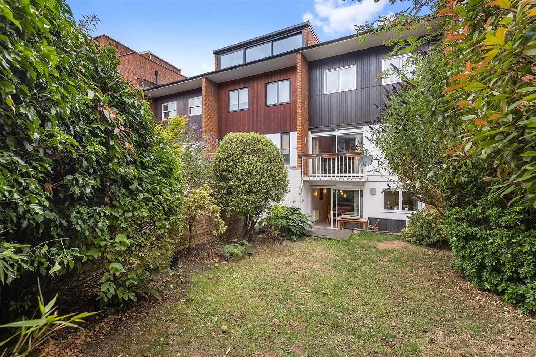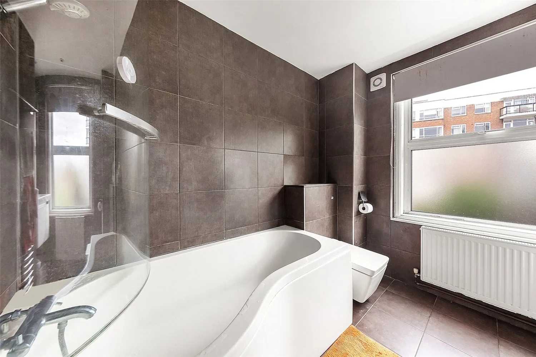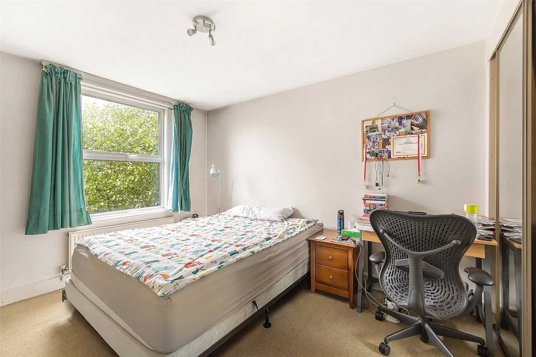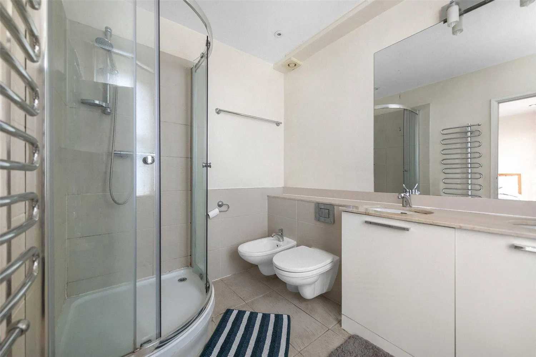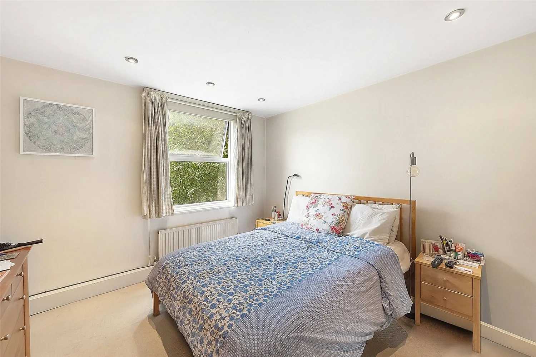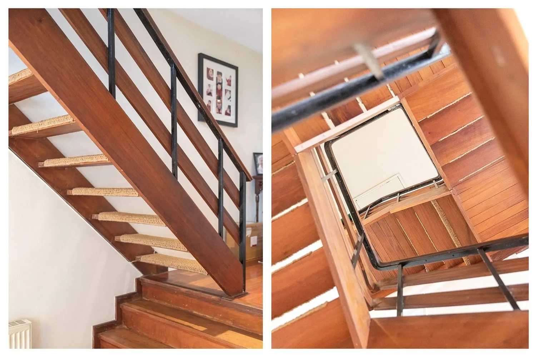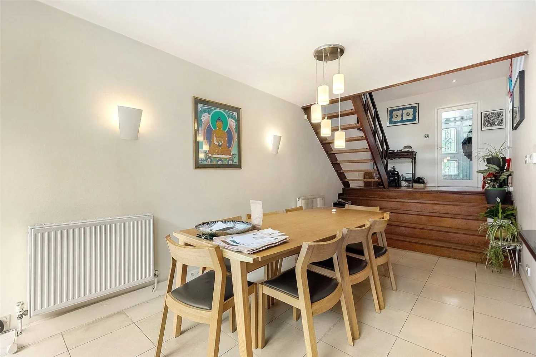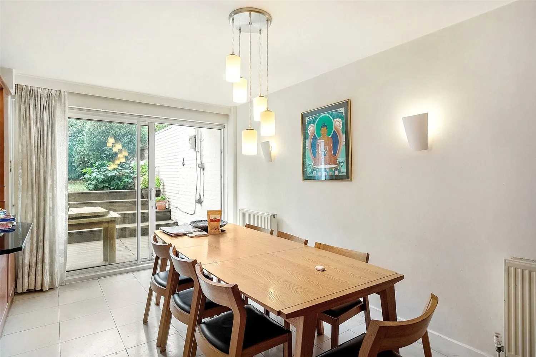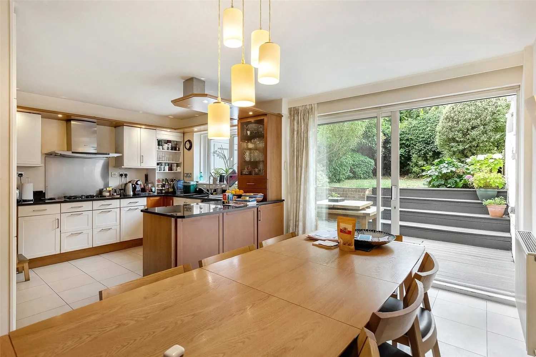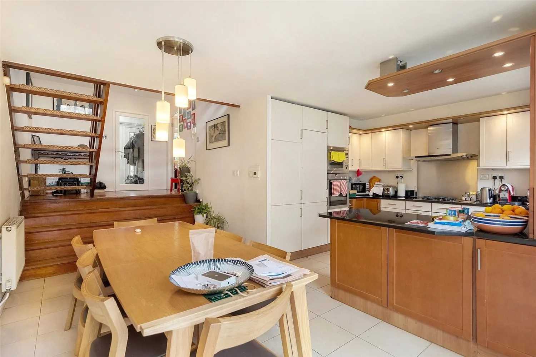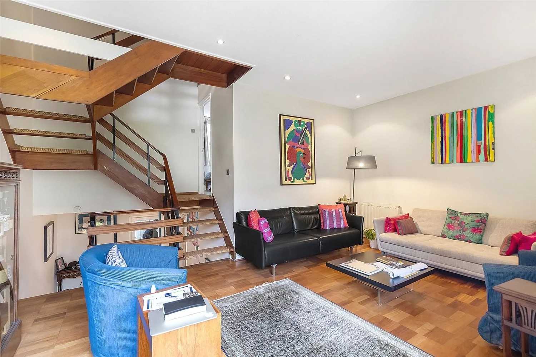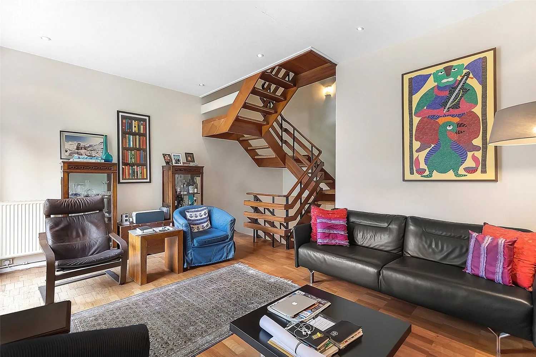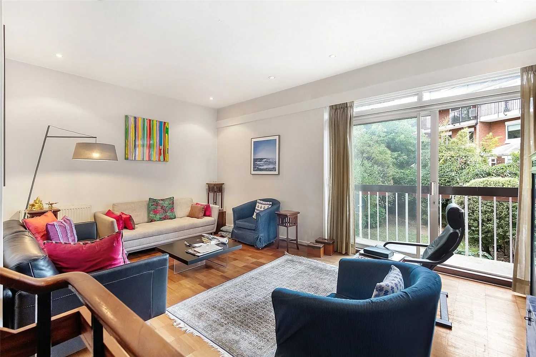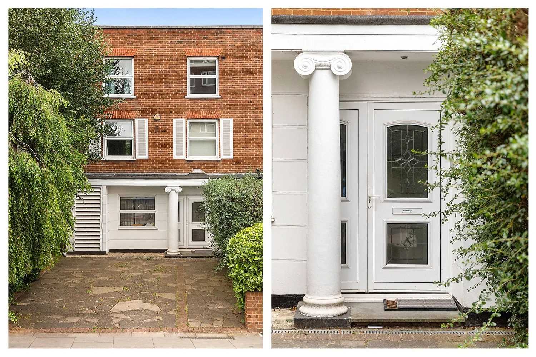House buy in Hampstead Camden
A delightful four-bedroom end of terrace house with approved planning permission to extend to the rear, creating a new floor on the existing structure and enlarging the current living space to circa 2,500 square feet. Currently spanning over three floors with well-proportioned bedrooms, two bathrooms, off street parking and an abundance of natural light throughout with a south-west facing aspect and private garden. Belsize Road is ideally located in South Hampstead and is within proximity to an array of amenities and excellent transport links. Standout Features • Four bedrooms, two bathrooms with separate WC • Driveway for two cars • Two reception rooms with private balcony on the first floor • High ceilings throughout • South-west facing garden • Potential to extend with approved planning permission • Excellent transport links • Chain free The Tour A long-paved driveway provides entrance into the ground floor which spans over 600 square feet. As you enter through the front door you arrive on the enclosed porch which gives access to the must have WC on the ground floor. To the left of the porch exit you will find the ground floor reception room, which is currently being used as a home office. With hardwood floors and built-in storage, this reception room spans 17ft in length. From the porch you head into the large open plan kitchen/diner which spans over 25ft in length and 18ft in width. The kitchen boasts a plethora of storage, features built-in appliances, a large dining table to enjoy family meals and is flooded by natural light through the glass sliding doors which lead into the private garden. The first floor consists of a large double bedroom with built-in storage and en-suite, equipped with a double sink vanity unit, shower, and a bidet. To the rear of the first floor, you will find the spacious reception room, over 18ft in width, boasting hardwood floors, high ceilings and, accessed through glass sliding doors, a private balcony overlooking the secluded garden providing a haven of tranquillity. The second floor consists of three bedrooms, two of which are double, and a family bathroom servicing the entire floor. The bright, south-west facing garden features a private patio area equipped with two outdoor storage units befitting of any modern-day home, and a large lawn area surrounded by lush greenery providing a sense of seclusion. The Area Belsize Road is a flagship road in the heart of South Hampstead, ideally located within easy reach to St John’s Wood, West Hampstead, and Belsize Park. A bus ride away, residents can enjoy Portobello Road Market, Camden Town, the famous Abbey Road Studios whilst Regents Park, Primrose Hilll, Euston and Marble Arch are all with 15 minutes reach. There are also great transport links within walking distance with both South Hampstead overground and Kilburn High Road stations a five-minute walk away and Kilburn Park Tube and Swiss Cottage within a short stroll. VIEWINGS - By appointment only with Fine & Country – West Hampstead. Please enquire and quote RBA.
