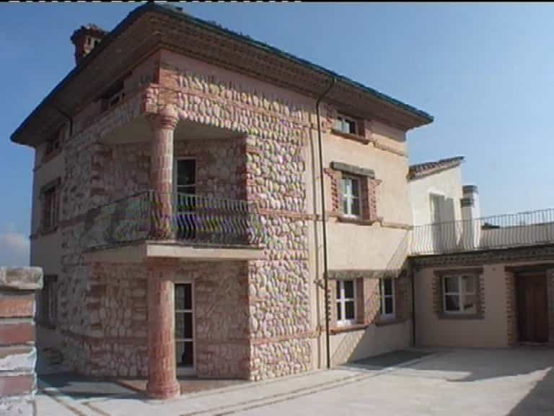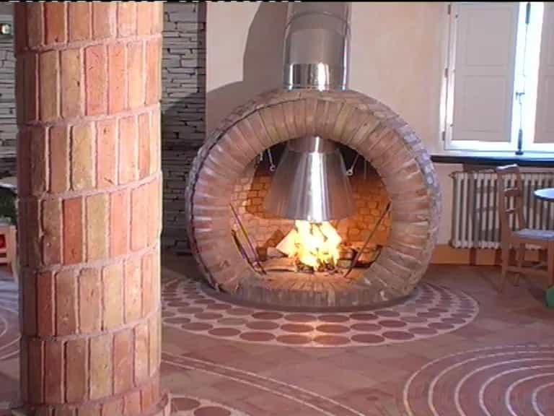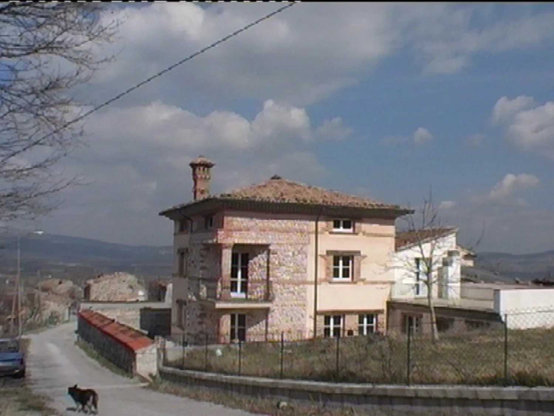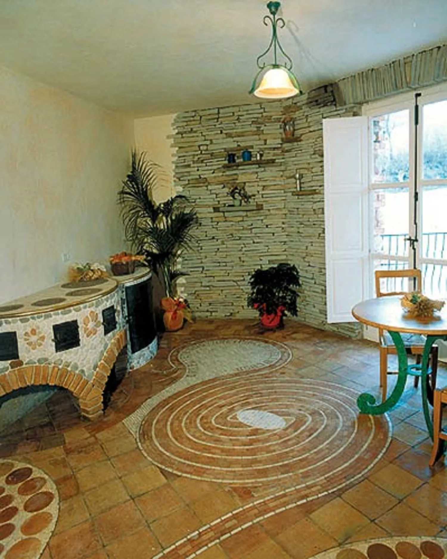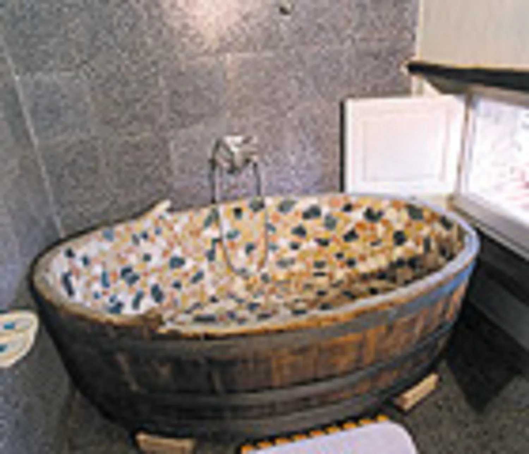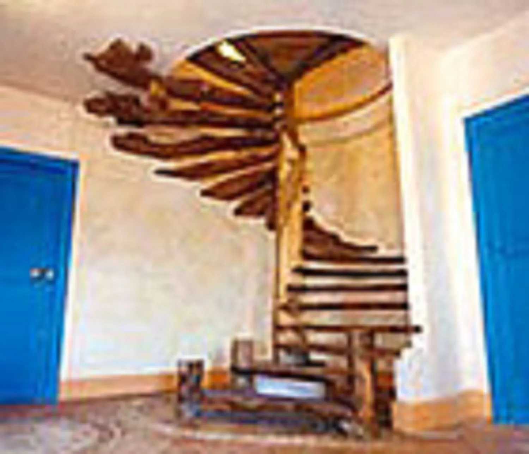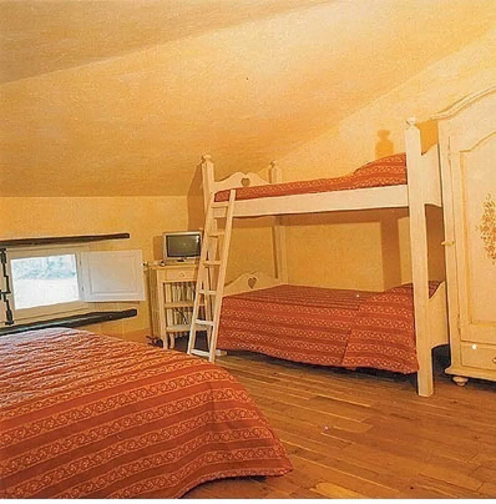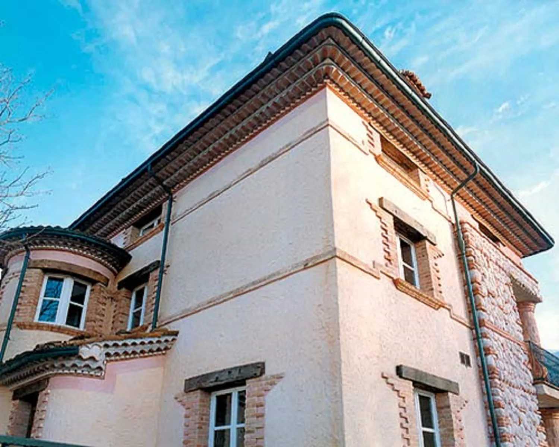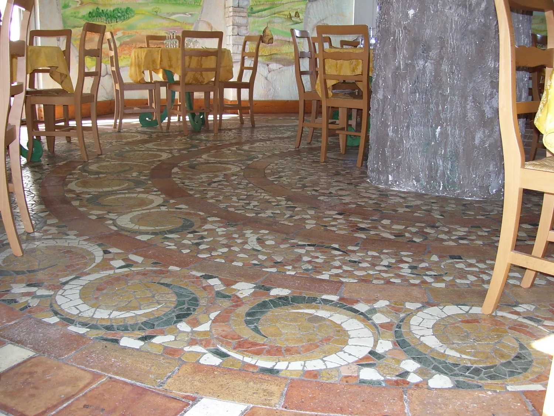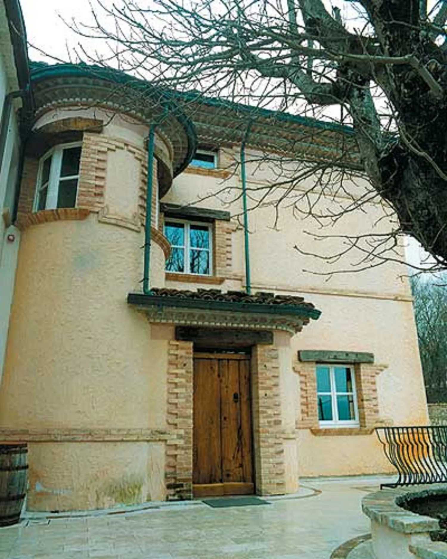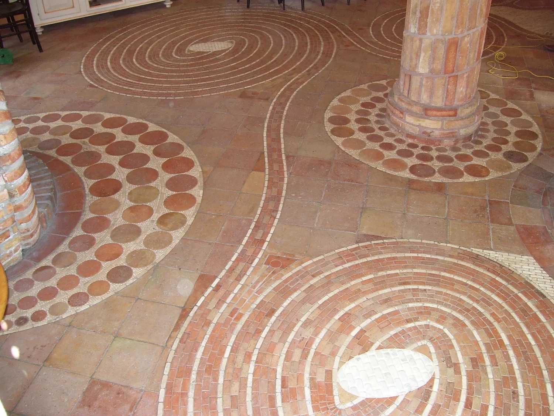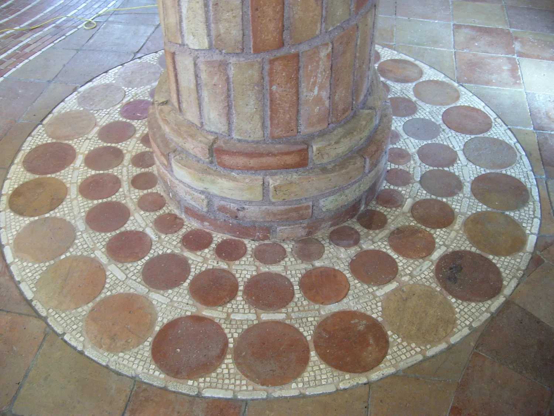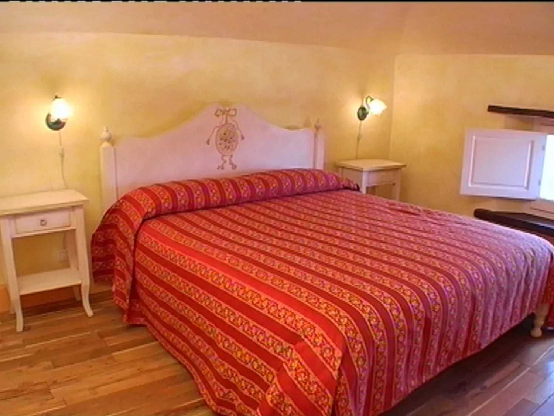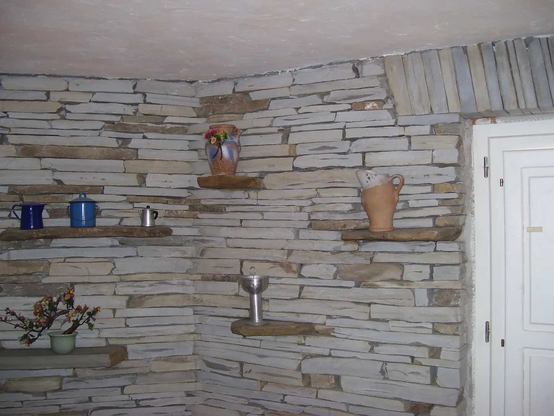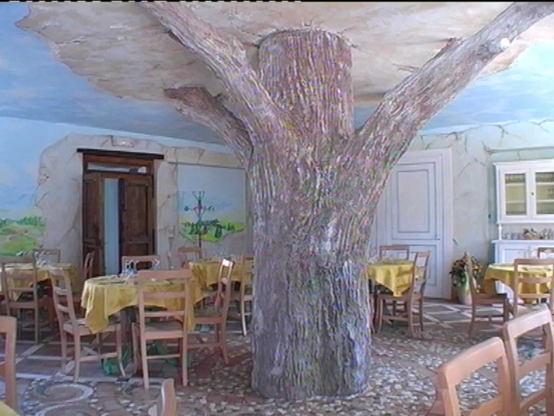Other buy in Aurora Colorado
Prestigious farmhouse, in Molise, (Italy) 15 minutes from the famous ski resort of Campitello Matese, in a panoramic hilly area, surrounded by greenery, healthy air, in total privacy and relaxation. This enchanting farmhouse breathes the essences of nature, whose architectural charm evokes the tradition of the area, with a reinterpretation according to the owner's creative spirit, with particular attention to the rustic-elegant style, and themed rooms . The farmhouse is in a strategic position, in fact it is 3 km from the SS17, the main route that crosses Molise in the direction of Naples - Termoli, which allows you to easily reach historical places such as: archaeological excavations and the Altilia amphitheater, Pietrabbondante theater, Castel S Vincenzo, Boiano, Isernia, Agnone , Campobasso ; naturalistic areas of the Matese massif , Liscione lake, the tratturi; excursions and sporting activities The farmhouse is composed as follows: main building, dependance, agricultural and building land with a 1000 sqm pond for irrigation and sport fishing. MAIN BUILDING CHARACTERISTICS DESCRIPTION: The building is certified anti-seismic , the construction type is rustic, using ancient materials, such as floors, internal doors and entrance doors. Artistic floors were created in the dining room and in the fireplace room. The works carried out, in addition to having a theme, are furnishing elements that identify very specific places in the environment. Example: fireplace area, kitchenette, staircase, the labyrinth that intersects various areas creating a path, the tree of life which with its floor represents the life that collides in society . The internal and external plasters are rustic, made with bio materials, as well as all the paints, internal and external. The insulation is in natural cork. There are internal and external walls in local stone, the cornice is made of tiles, which takes its name: cornice alla romanella, the name given to the accommodation . The spiral staircases were made on elm trees, the treads are made by cutting the trunk of the tree, without a predetermined measure. The description is long, so in summary, I concludes by saying that the building has rustic but particular finishes and construction characteristics, made with meticulous craftsmanship by skilled craftsmen. Intended for lovers of this genre. The main building is on three levels, plus a basement, ideal for a cellar or food storage , as there is a cool temperature in summer. Total area of the building 500.00 square meters plus an adjacent courtyard, designed as a natural extension of the interior, paved in travertine, and fenced with local stone masonry, of 180.00 square meters. Ideal for outdoor banquets and solarium area . On the ground floor there are two dining rooms, with relative bathrooms, kitchen and bathroom for the staff. The living room and kitchen have exits onto the adjacent square. Total building area on the ground floor approximately 180.00 square meters The first floor is accessed via a comfortable wooden spiral staircase, with a diameter of mt. 2.20, inserted in a tower located on the north side of the building, which also serves as the main entrance. On the first floor there is a common area, called the fireplace area or labyrinth floor, a large spherical brick fireplace was built and a labyrinth floor with a bathroom. In addition there is access to two bedrooms, with relative bathrooms in the room. One of the two bedrooms has access to a terrace, south side, of about 40.00 square meters, an ideal place to enjoy the sun, admiring the suggestive landscape. The second floor is accessed from the common area, via a comfortable wooden spiral staircase, with a diameter of mt. 2.20, where there are three bedrooms, with their bathrooms in the room. The dependance has an area of 70.00 square meters on two levels. The land, agricultural and buildable, has an area of 8700.00 square meters, on the agricultural land there is the 1000.00 square meter pond which has a depth of 2.50 meters, fenced, usable for irrigation and sport fishing and a mixed orchard. On the building part it is possible to create 10 apartments of approximately 90/100 square meters each. Possibility to build the swimming pool in full privacy Airport distances: Naples km 130; Rome km 200; Pescara Km 200; Bari km 250. Other distances: pharmacy km 2; train station km 5; food km 2; 1 km bus; sea km 90; ski resort km13; highway 70 km; state road N 17 (main route) km 3; bedrooms N ° 6 dining rooms N ° 3 bathrooms N ° 8 kitchen N ° 2
